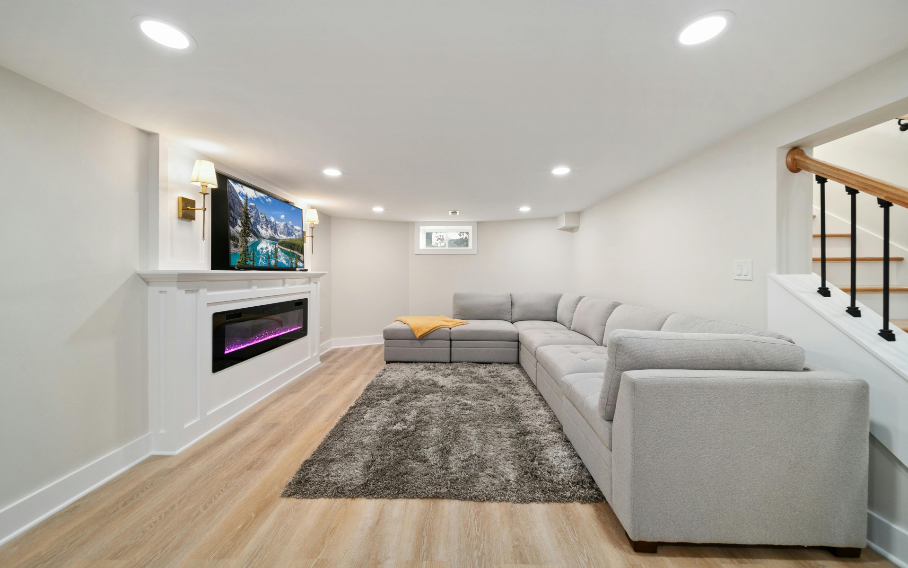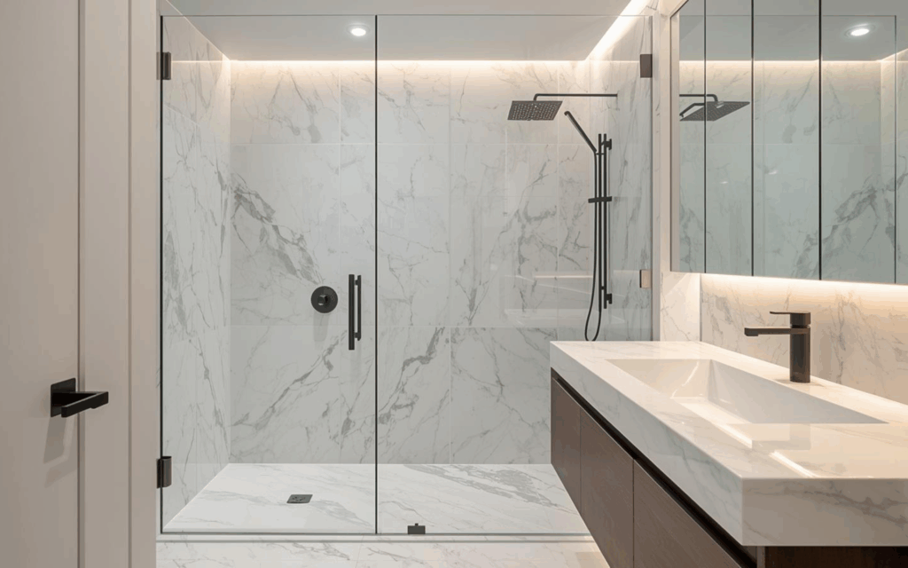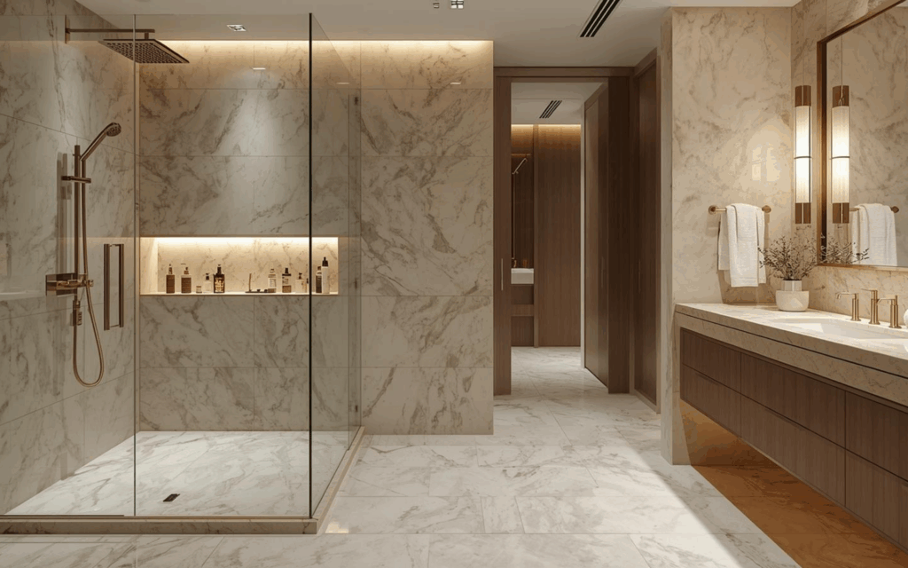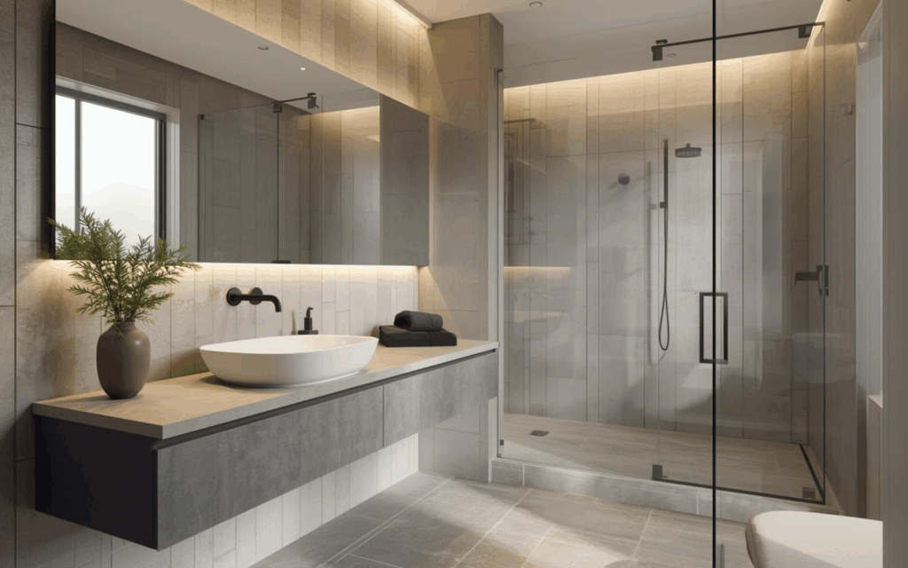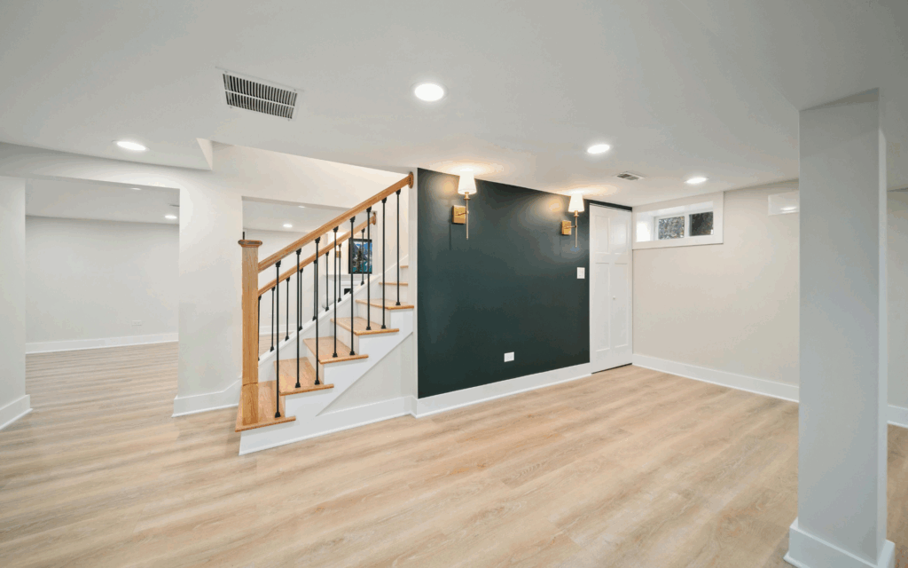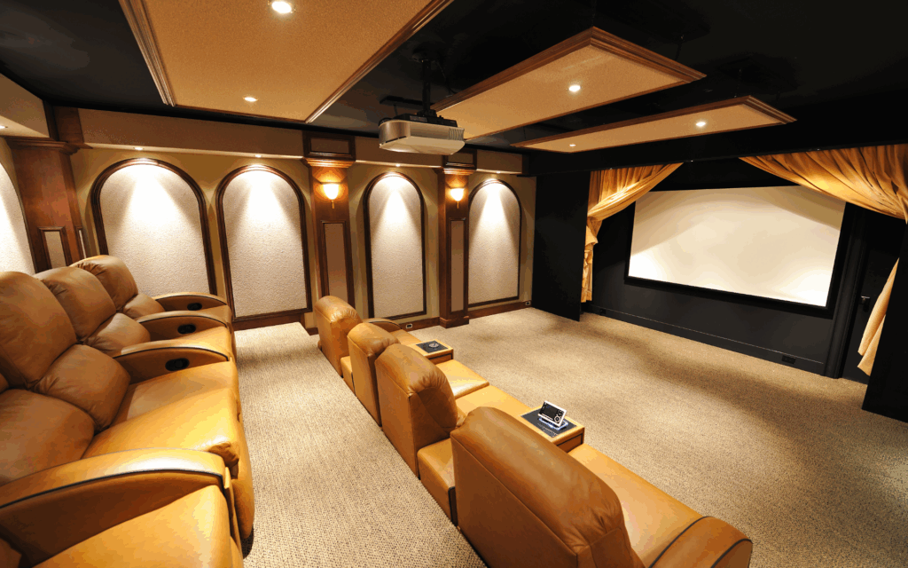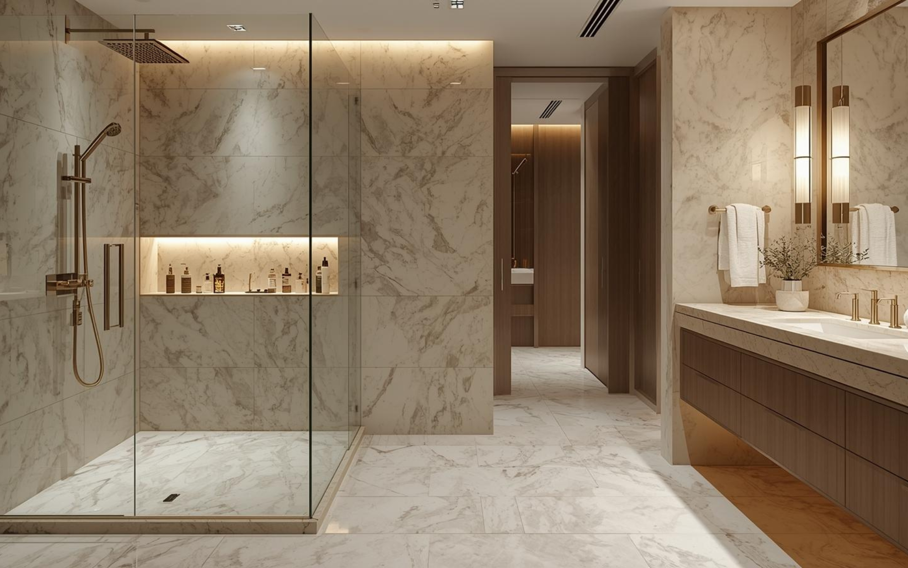Does your home have a dingy, dated basement wasting usable square footage? Creating livable basement space with a remodel can significantly expand your home’s living space and property value. But before taking on a basement finishing project, it’s important to understand accurate pricing. Based on the latest data from Angi, basement remodeling costs average $22,802, with most projects ranging from $12,017 to $34,539. However, several factors influence the final cost of your basement renovation project.
Average Basement Remodeling Costs
Most basement remodeling projects cost between $30 to $75 per square foot. For luxury remodels with high-end finishes and features, costs can exceed $120 per square foot. The total project cost depends heavily on your basement’s current condition, size, and intended use.
Here’s how basement size affects your total investment:
Small Basement (300-700 sq ft): $6,500 – $16,200
Medium Basement (700-1,500 sq ft): $17,000 – $24,000
Large Basement (1,500-2,000 sq ft): $21,000 – $34,000
Oversized Basement (2,000-4,000 sq ft): $30,000 – $75,000
Finished vs. Unfinished Basement Costs
Starting with an unfinished basement means higher costs since you’ll need to address basic infrastructure first. Your basement remodeling project will require framing, electrical work, plumbing installation, and proper insulation before any finishing touches can begin.
If you already have a finished basement, renovation costs focus more on cosmetic updates, new fixtures, and layout changes. This typically results in lower labor costs and faster completion times.
Major Cost Factors in Basement Renovation
Several elements significantly impact your project cost:
Structural Changes and Foundation Issues
Foundation repair needs can add substantial costs to your basement remodeling project. Foundation repairs average between $2,000 and $7,100, depending on the extent of damage. Minor crack repairs cost around $500, but major structural work requiring foundation jacking costs significantly more.
Waterproofing and Moisture Control
Creating livable space below ground requires proper moisture management. Waterproofing costs range from $5 to $10 per square foot. Basement walls need protection against water infiltration to prevent mold growth and maintain indoor air quality.
Electrical and Plumbing Systems
Adding new electrical circuits for lighting fixtures, outlets, and HVAC system connections requires professional installation. Electrical costs include adding outlets ($100-$450 each), installing light switches ($60-$300 each), and adding light fixtures ($150-$900 each).
New plumbing for a laundry room, bathroom, or basement bar involves connecting to existing plumbing lines. Plumbing costs include toilet installation ($225-$530), adding sinks ($215-$660), and shower installation ($1,100-$8,500).
HVAC System Integration
Connecting your basement space to your home’s HVAC system ensures proper heating, cooling, and ventilation. HVAC contractor costs typically range from $2,000 to $3,000 for extending ductwork and ensuring adequate climate control in your new living space.
Popular Basement Renovation Projects and Costs
Different basement uses require varying investment levels:
Creating a Cozy Bedroom ($3,000 – $10,000)
Having that perfect guest room where visiting relatives actually enjoy staying gives your home incredible flexibility. Teenagers love having their own private retreat away from the main living areas. Basement bedrooms require proper egress windows for safety compliance, quality lighting to create a welcoming atmosphere, and comfortable flooring like luxury vinyl or carpet.
Adding a Full Bathroom ($6,600 – $16,500)
Nothing says “finished basement” quite like having your own bathroom down there. Full basement bathrooms transform how your family uses the lower level. Basic installations include a standard toilet, vanity with sink, and shower stall. Mid-range projects might feature attractive tile work, better lighting, and larger vanities. Premium bathrooms include features like soaking tubs, heated floors, or high-end fixtures that rival your main floor bathrooms.
Building Your Dream Basement Bar ($800 – $22,500)
Your basement bar can become the heart of entertaining, from casual movie nights to holiday celebrations. A simple setup might include a basic bar counter with storage space and a mini-fridge. Mid-range options add wine storage, under-counter lighting, and attractive backsplash materials. Go all-out with a full wet bar featuring a sink, ice maker, built-in wine cooler, and custom cabinetry that would make any restaurant jealous.
Crafting a Wine Cellar ($5,000 – $100,000)
For wine enthusiasts, converting part of your basement into a climate-controlled wine cellar creates both storage space and an impressive showcase. Basic conversions might include simple racking systems and basic temperature control. Luxury wine cellars rival commercial establishments with climate-controlled environments, tasting areas, stone or brick accents, and sophisticated lighting that creates an authentic vineyard atmosphere.
Designing Your Personal Home Gym ($300 – $15,000)
Skip the expensive gym memberships and create your fitness sanctuary right at home. Basic setups include rubber flooring, mirrors, and space for your existing equipment. More elaborate home gyms feature specialized flooring systems, built-in sound systems, multiple mirror walls, and even separate ventilation to keep the air fresh during intense workouts. You’ll love the convenience of exercising on your schedule without worrying about gym hours or crowds.
Creating a Home Theater ($10,000 – $60,000)
Movie nights become special events when you have your own theater space. Basic setups include large screens or projectors, surround sound systems, and comfortable seating arrangements. Premium installations rival commercial cinemas with professional projection systems, tiered seating, concession areas complete with popcorn machines, and sophisticated lighting control. Basements provide ideal theater environments because you can control lighting and sound without disturbing other household activities.
Establishing a Home Office ($1,500 – $12,000)
Remote work demands quiet, dedicated spaces separated from household distractions. Basic office conversions provide good lighting, adequate electrical outlets, and professional-looking flooring. Premium setups feature soundproofing for video calls, custom millwork, and separate HVAC zones to maintain comfortable working conditions. Basement offices offer natural separation from family activities while providing the quiet environment essential for productivity.
Building a Game Room ($3,000 – $18,000)
Create the fun zone where your family actually wants to spend time together. Game rooms can accommodate pool tables, arcade games, comfortable seating areas, and entertainment centers. You might include a kitchenette area for snacks and drinks, built-in storage for games and equipment, and even themed decorating that reflects your family’s interests. The separate location means game night noise won’t disturb anyone trying to sleep or work upstairs.
Each transformation offers unique lifestyle benefits while adding measurable value to your home. Choosing the option that best fits your family’s needs and budget ensures you’ll create memories and enjoyment that last for years to come.
Building Codes and Permit Requirements
Local building codes govern basement renovations, especially when creating livable space. Most areas require permits ranging from $500 to $2,000. Key code requirements often include:
Egress window installation for bedrooms or living areas
Proper ceiling height (typically 7 feet minimum)
Adequate ventilation systems
Emergency exit requirements
Electrical and plumbing code compliance
Egress window installation costs between $2,700 and $5,900, but it’s essential for safety and often required by local codes when finishing basement bedrooms.
Labor and Contractor Costs
Hiring a reputable contractor ensures your basement renovation meets all safety standards and building codes. General contractors typically charge 10% to 25% of the total project cost for managing your basement remodeling project.
Professional installation costs vary by trade:
Wall framing: $4-$10 per square foot
Insulation: $1.50-$2.50 per square foot
Drywall installation: $1.50-$3 per square foot
Flooring installation: $3-$11 per square foot (up to $20 for tile)
Professional painting: $4.70 per square foot for walls and ceilings
Material Selection Impact on Total Cost
Your choice of materials significantly affects the final cost. Vinyl flooring offers a cost-effective, moisture-resistant option for basement spaces. Higher-end materials like natural stone or hardwood increase costs but may improve your home’s overall value.
Consider these material factors:
Moisture resistance capabilities
Durability in below-grade environments
Maintenance requirements
Long-term warranty coverage
Basement Remodeling Cost in DMV Area
Living in one of the country’s most affluent regions means contractors here work to exceptionally high standards. You’re not just getting basic work. You’re getting craftsmanship that matches your neighborhood’s expectations. Basement finishing typically costs between $80,000 and $90,000, while full basement remodeling ranges from $100,000 to $200,000 and beyond. Yes, it’s a significant investment, but when you consider you’re essentially adding an entire floor to your home, the value becomes clear.
Potential Additional Costs
Even the best-planned basement remodeling projects can encounter unexpected expenses. Being prepared for these possibilities helps you budget more accurately and avoid project delays. Several factors can increase your total project cost:
Asbestos Removal
Asbestos removal averages $2,100 if your home was built before the 1980s. Professional testing and removal are essential for your family’s safety. Never attempt to handle asbestos removal yourself, as improper handling can lead to serious health risks.
Mold Remediation
Basements naturally retain moisture, making them prone to mold growth behind walls or under flooring. Small amounts of surface mold can often be cleaned safely, but extensive mold problems require professional treatment. Addressing mold issues before starting your renovation prevents contamination of new materials.
Structural Engineering
Load-bearing wall modifications, ceiling height adjustments, or foundation concerns require professional evaluation. Structural engineers ensure your renovation plans won’t compromise your home’s integrity.
Specialty Features
Wine cellars, home theaters, and elaborate lighting systems require specialized contractors and premium materials, increasing project complexity and cost.
Electrical Panel Upgrades
Adding multiple outlets, lighting circuits, and appliances often exceeds your current electrical panel’s capacity. Panel upgrades ensure safe power distribution and prevent overloaded circuits.
Add 15-20% to your total project budget for unforeseen costs. Having this cushion prevents project delays when unexpected issues arise. Experienced contractors can often identify potential problems during initial assessments, but some issues only become apparent once work begins.
Money-Saving Strategies
Several approaches can help reduce your basement renovation costs:
Get multiple quotes from licensed contractors
Handle demolition work yourself if you have experience
Choose mid-range finishes that balance quality and affordability
Work within existing electrical and plumbing layouts when possible
Consider DIY painting and trim installation
Shop for materials during off-season sales
Return on Investment
Basement remodeling typically offers around 70% return on investment, making it one of the higher-performing home improvement projects. The additional square footage appeals to potential buyers and increases your home’s marketability.
Families particularly value the extra living space for children’s activities, guest accommodations, or home offices. A well-executed basement renovation can differentiate your home in competitive real estate markets.
Timeline Expectations
Most basement remodeling projects take two weeks or more, depending on scope and complexity. Factors affecting timeline include:
Permit approval processes
Material delivery schedules
Subcontractor availability
Unexpected issues like foundation problems
Access limitations for equipment and materials
Planning Your Basement Remodeling Project
Successful basement renovations require careful planning and realistic budget expectations. Adding 20% to your initial estimate helps cover unexpected costs that commonly arise during renovation work.
Consider these planning steps:
Assess your current basement condition
Define your intended use for the finished space
Research local building code requirements
Obtain multiple contractor quotes
Plan for temporary living arrangements during construction
Budget for potential upgrades to electrical or HVAC systems
Work with Experts
Your basement doesn’t have to stay that forgotten space where you store holiday decorations and old furniture. The costs we’ve outlined aren’t just numbers on a contractor’s estimate. It’s about creating the life you’ve always wanted in the home you already love. Ready to stop dreaming and start living in the space your family deserves? Let’s talk about making it happen.
OneStop Kitchen and Bath has been transforming DMV basements for years, and we know exactly what it takes to get your project done right. Our licensed and insured professionals understand local building codes and can help you navigate the permitting process smoothly. Contact us today to discuss your basement remodeling project and receive a detailed cost estimate based on your specific needs and goals.


