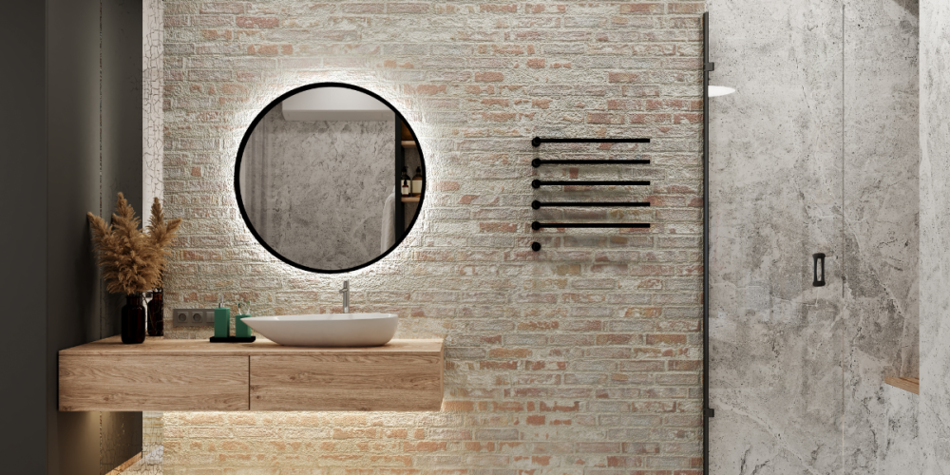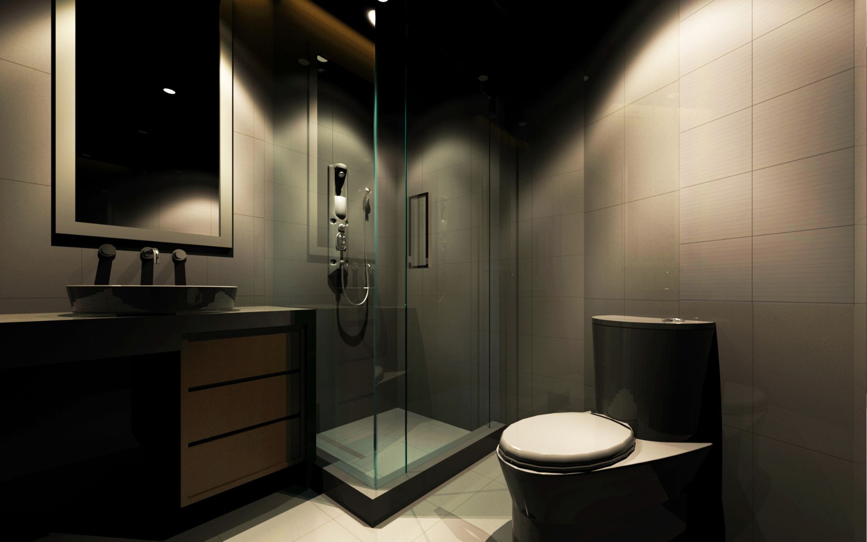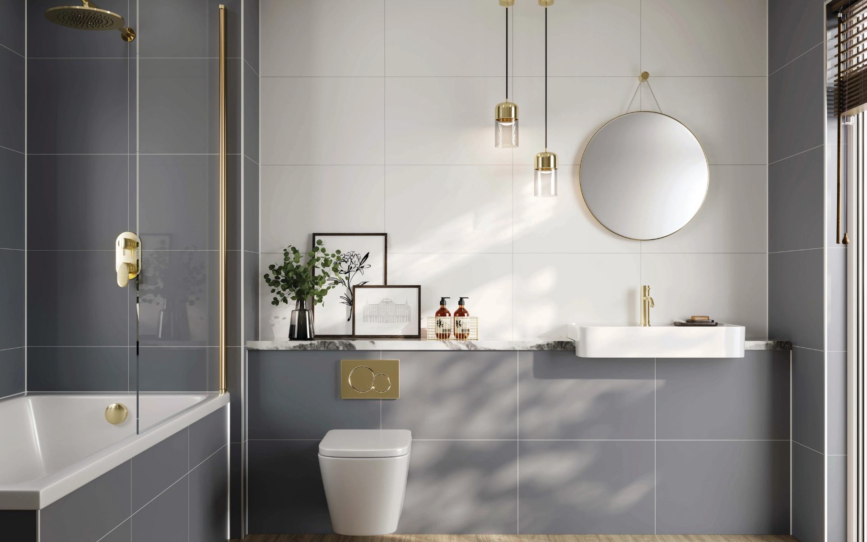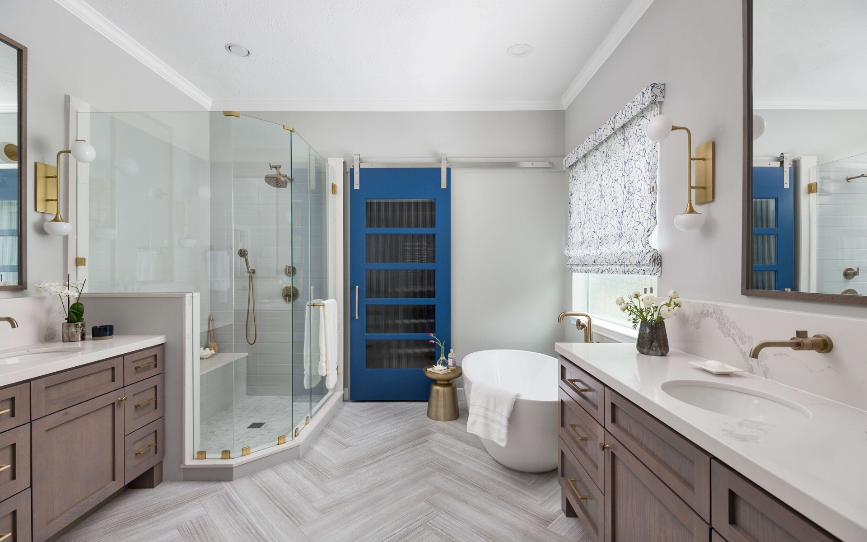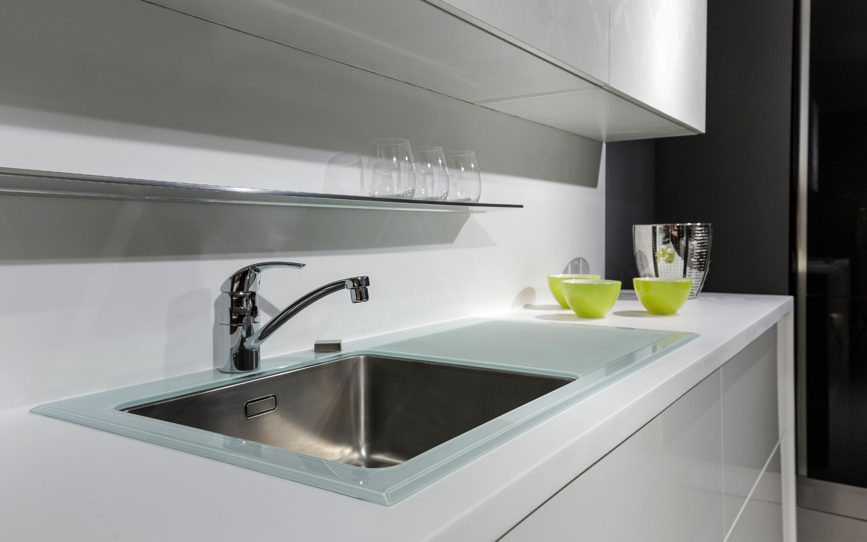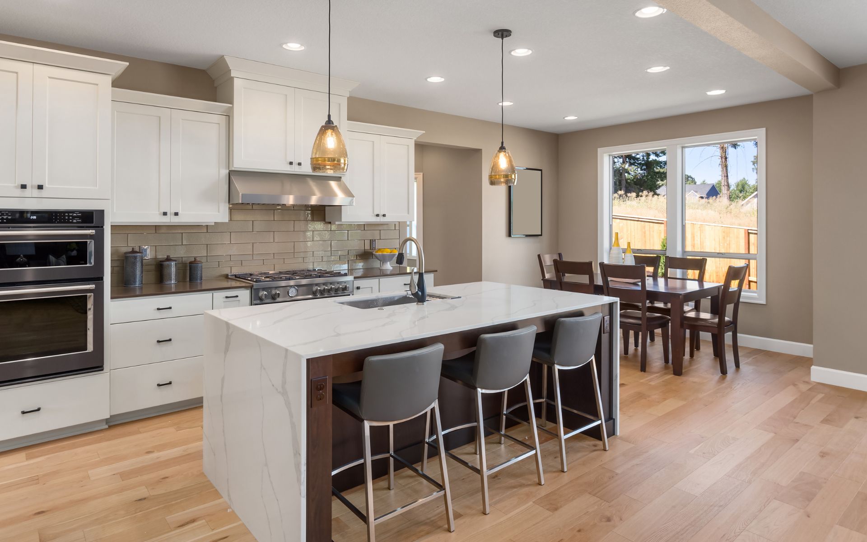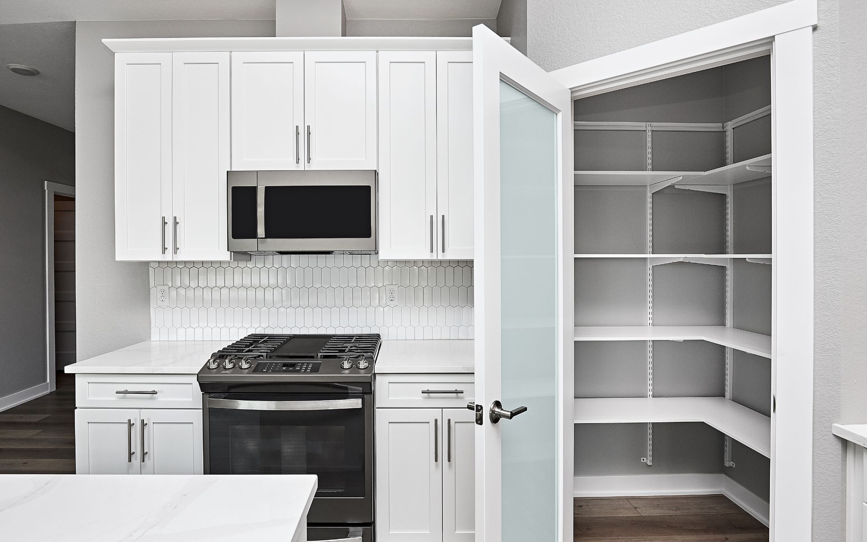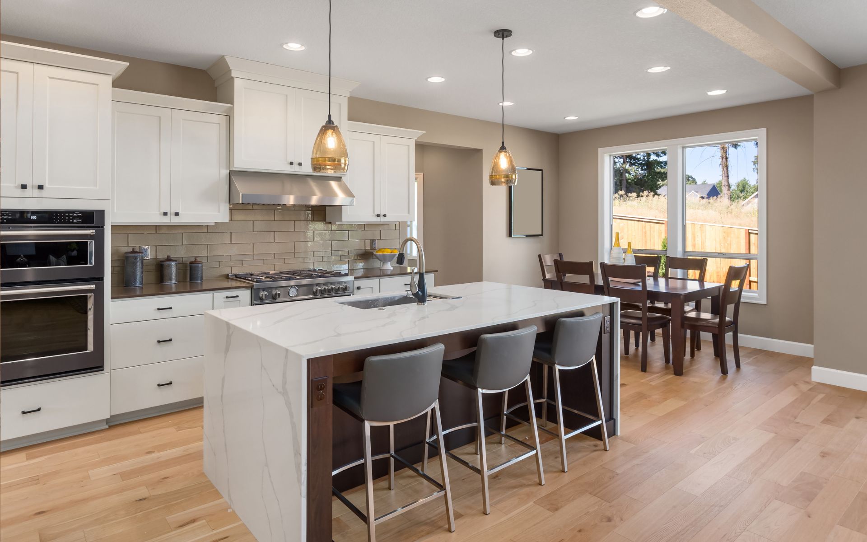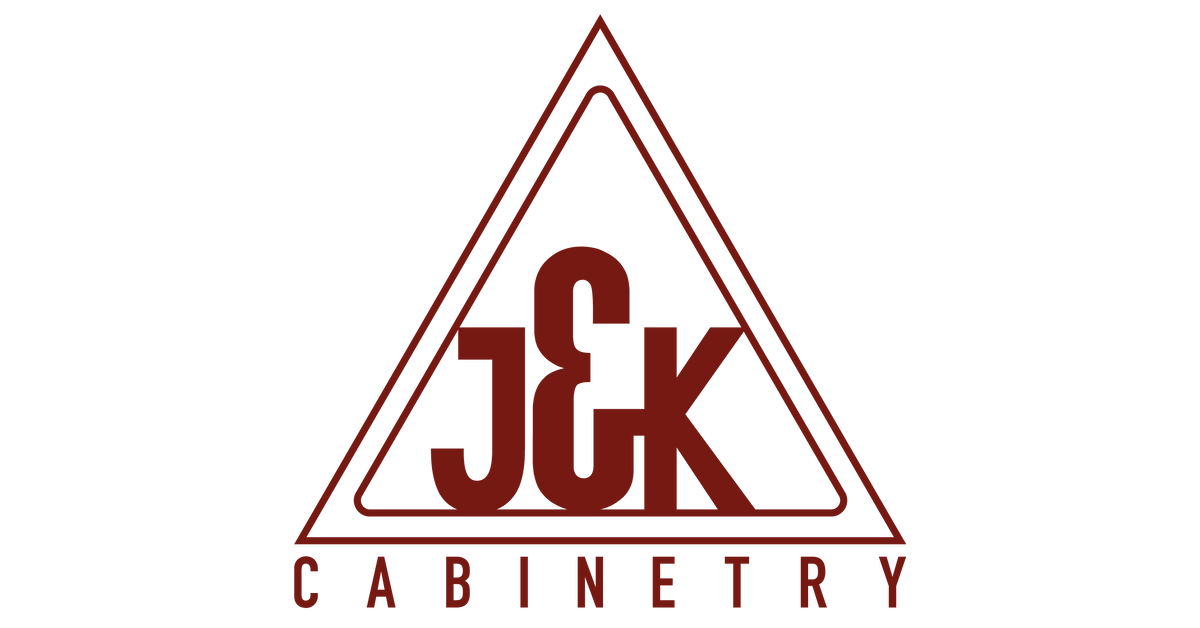So you’ve decided it’s finally time to remodel your outdated and dysfunctional bathroom. You want to create your DREAM bathroom with all the latest trends – a spacious shower with a rainfall showerhead, a large soaking tub, double sinks, soft-close cabinets, and porcelain tile floors.
It all sounds amazing in your head, but bathroom remodels are fraught with potential pitfalls that can turn your DREAM into a nightmare. Costs can spiral out of control, timelines can get delayed for weeks, features you wanted to get value-engineered out, and you’re left with a bathroom you hate.
The good news is most bathroom remodeling disasters can be avoided if you educate yourself beforehand on the most common mistakes and pitfalls. Avoiding these blunders will ensure your bathroom renovation finishes on time and on budget with a space you’ll love.
Not Having a Realistic Budget
The number one mistake homeowners make when starting a bathroom renovation project is not setting a realistic budget. They pick out high-end finishes like imported porcelain tile, top-of-the-line fixtures from industry shows, and custom-built cabinetry without regard for cost. They assume they’ll figure the budget out later. Don’t fall into this common trap!
Before you design anything, establish your bathroom remodeling budget and stick to it. As a guideline, you should plan to spend 10-15% of your home’s value on a master bathroom renovation or 5-10% on secondary baths. Remember to factor in contingencies for unexpected costs and overages that always seem to creep up in remodels.
If six months into your project you’ve already spent your entire budget on demolition and framing, you’re going to find yourself making painful sacrifices on the finishes and details. Set appropriate expectations upfront so your original vision for the bathroom can be fully realized.
Sacrificing Proper Ventilation
It may not be glamorous, but proper ventilation is critical in a bathroom remodel. Moisture from steamy showers can lead to mold and mildew growth in your walls and ceiling if not properly vented. Exhaust fans also help control odors.
Many homeowners making bathroom layout changes fail to plan appropriately for exhaust fans and ventilation. They assume the contractor will figure it out, which leads to noisy, ineffective exhaust routing, or even no ventilation at all! That’s a recipe for a moldy bathroom down the road.
When designing your bathroom floor plan, consciously plan locations for exhaust fans and ductwork routing. Consult with your contractor on optimal CFM ratings and fan sizes. Spend a bit more money here rather than sacrificing your health and your home’s integrity for cost savings.
Choosing the Wrong Layout
Bathroom layouts require careful thought and planning. The placement of the shower, tub, toilet, and sinks dramatically impacts the room’s functionality and flow. All too often homeowners choose bathroom layouts that sound good but turn out to be very frustrating.
For example, many baths with only a stand-up corner shower place it right next to the sink. This forces the person using the sink to get blasted with water whenever the shower door is opened. Not exactly a spa experience!
When finalizing your bathroom floor plan, scrutinize potential issues:
- Is there enough clearance around toilets and doors?
- Are the sinks accessible when the shower door is opened?
- Does storage placement make sense for how items will be used?
If anything gives you pause, iterate on the layout until it feels right. This upfront planning will prevent years of annoyance.
Choosing the Wrong Contractor
Even the best bathroom design and layout can still turn into a disaster if you hire the wrong contractor. Sadly, too many homeowners choose contractors based primarily on the lowest bid or a friend’s referral without doing proper due diligence.
The lowest bid often comes from less experienced contractors hungry for work. They may end up cutting corners or dragging out timelines when difficulties emerge. Referrals from friends often sound appealing but skip crucial verification of actual expertise.
Finding the right contractor for your bathroom remodel takes research across areas like:
Experience
- How many bathrooms similar to yours have they remodeled?
- Can they share before/after pictures, and references from past clients?
- Do they specialize in bathrooms or take on many different projects?
Reputation
- What do online reviews have to say about their quality of work?
- Were past clients satisfied with the finished results?
- How responsive are they with communication and questions?
Expertise
- Are they up-to-date on the latest building codes and permit requirements?
- Can they walk you through optimal layouts and suggest creative solutions to bathroom pain points?
- Do they have expertise across all facets of bathroom remodels from framing to finishes?
Taking extra time upfront to thoroughly vet potential contractors gives you the peace of mind that your bathroom project will go smoothly from start to finish.
Not Planning for Lighting
Proper lighting transforms an ordinary bathroom into an inviting spa retreat. Yet lighting still fails to get enough consideration during many bathroom remodels. Homeowners often leave lighting as an afterthought only to end up with a poorly lit bathroom.
During your remodel design phase, carefully evaluate lighting requirements across task, ambient and accent needs:
Task Lighting
This is the strongest, most directed lighting in sink and grooming areas. Vanity light fixtures typically supply task lighting but also consider sconces on mirror sides.
Ambient Lighting
For general soft lighting, include overhead can lights throughout the central bathroom area. Space them evenly to avoid shadows.
Accent Lighting
Lighting around showers or tubs creates a warming, spa-like mood. Niche lights and toe-kick lighting also supply fun accents.
Don’t just default to basic overhead lights. Plan for layering lighting effects that make your bathroom shine.
Choosing the Wrong Flooring
Bathroom floors take a lot of abuse from daily wear and tear. From kids splashing around in showers to dripping wet bath mats, you need ultra-durable, water-resistant flooring able to withstand it all.
Unfortunately, some popular bathroom flooring options like hardwoods and laminate fail miserably in moisture-prone areas leading to warping and disintegration. Never install them in bathrooms despite all those beautiful Pinterest pictures you see!
Instead, stick with tried and true bathroom flooring materials like:
- Porcelain tile – Extremely durable, water-resistant, easy to clean and maintain. Goes well with almost any style.
- Quartz – Non-porous so it won’t absorb water and stain. Withstands heavy use.
- Vinyl – A budget option that handles moisture well. Easy DIY install.
Save yourself headaches down the road by picking the right bathroom floors that will stand the test of time. Grippy bath mats can help improve safety.
Being Unprepared for Demolition Surprises
Knocking down walls to reshape your bathroom layout does occasionally lead to nasty surprises. You may discover mold, faulty plumbing, shoddy existing construction, or the need for additional structural work once behind the walls. This can cause delays and increase costs.
The best defense is being mentally and financially prepared beforehand for demolition surprises. Have a 10-20% contingency fund available just in case. Talk with your contractor about areas of risk beforehand as well.
By planning, surprise issues that emerge during demolition won’t derail or paralyze your entire bathroom remodel. You’ll handle them smoothly in stride.
Choosing the Wrong Wall & Floor Finishes
Beyond just looks, bathroom wall and floor finishes must stand up to hot steam, splashes of water, dripping wet towels, and high traffic. Unfortunately, some popular options fail this durability test.
For walls, it’s best to skip paper-based coverings like wallpaper. Exposure to moisture causes adhesion issues leading to peeling and mold. Instead, stick with:
- Ceramic & Porcelain Tile
- Glass Tile
- Granite & Marble
- Painted Drywall
For floors, avoid moisture-prone choices like hardwood and laminate as mentioned earlier. Instead, opt for porcelain, ceramic, quartz, or vinyl.
While natural stone adds elegance, beware that moisture can stain and discolor it over time. Make sure it has a water-resistant sealant applied.
Matching material qualities to the bathroom environment ensures your finishes continue looking like new for years.
Underestimating Storage Needs
“Where are we going to put all THIS stuff?” is a common question after finishing a bath remodel when moving items back in. Despite best intentions to downsize, we always accumulate more toiletries, linens, and knick-knacks over time.
When designing your storage layout, be realistic about not only current storage space but future needs. You likely require more medicine cabinets, drawer space, shelving, and linen closets than you think. Don’t take storage for granted during planning.
If space constraints limit large storage installations, get creative. There are now many clever options like built-in recessed niches, under-sink pull-out cabinets, and floor-to-ceiling shelving that maximize every inch.
Wave of Excitement
We all want instant gratification and results as fast as possible. But when it comes to remodeling a space as important as the bathroom, taking your time is crucial.
When you rush through the design process, you risk ending up with a bathroom that neither meets your needs nor complements your style. It’s like ordering takeout from an unfamiliar restaurant without reading reviews or checking their menu – what if you end up with something that doesn’t fit your taste buds? The same goes for your bathroom; it should reflect your personality and lifestyle.
Final Thoughts
When it comes to bathroom remodeling, proper planning, and professional help are key to avoiding costly mistakes. Don’t rush into the project without considering your specific needs and budget. Take the time to research, gather inspiration, and consult experts who can guide you through the process.
By doing so, you’ll ensure that your remodeling journey is smooth sailing and that your new bathroom becomes a beautiful and functional oasis that you can enjoy for years to come. Trust me, taking these precautions will save you from unnecessary stress and make your bathroom remodel a success!

