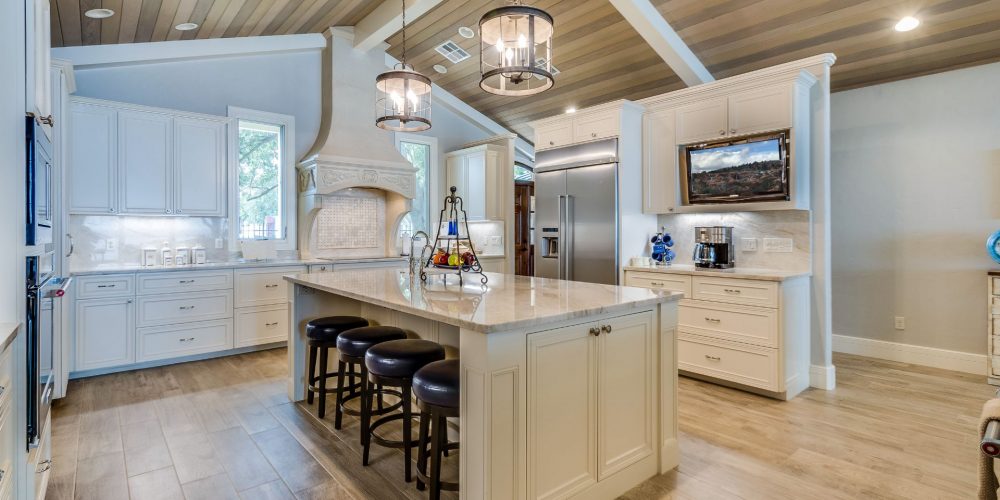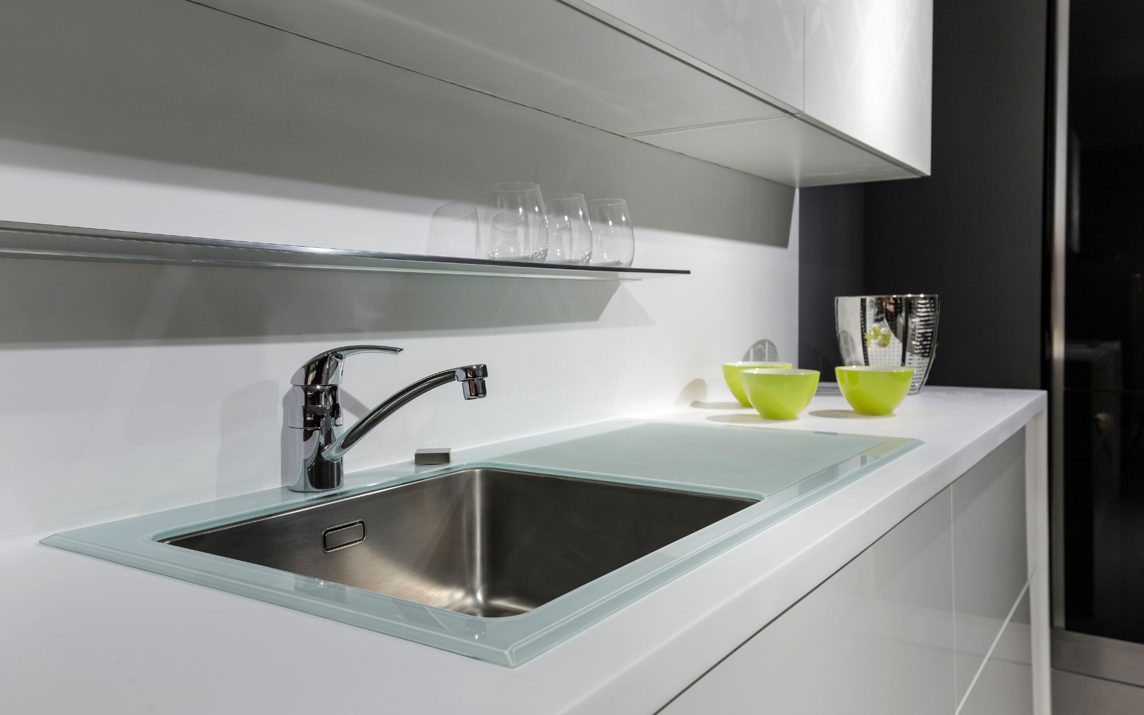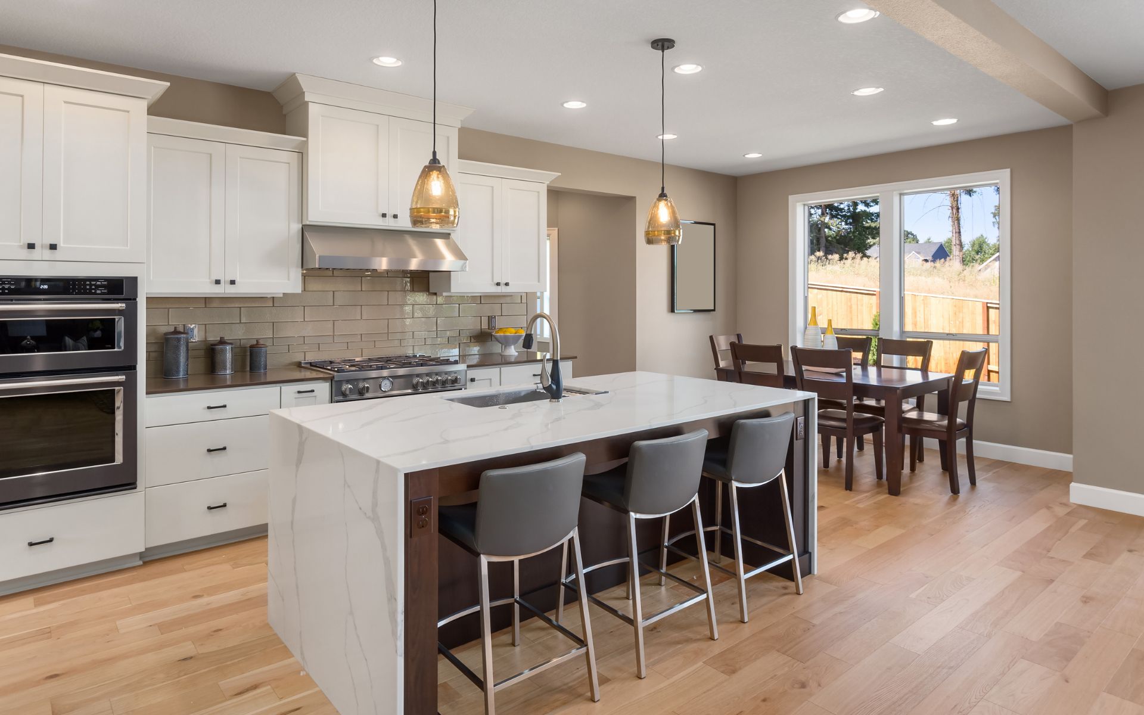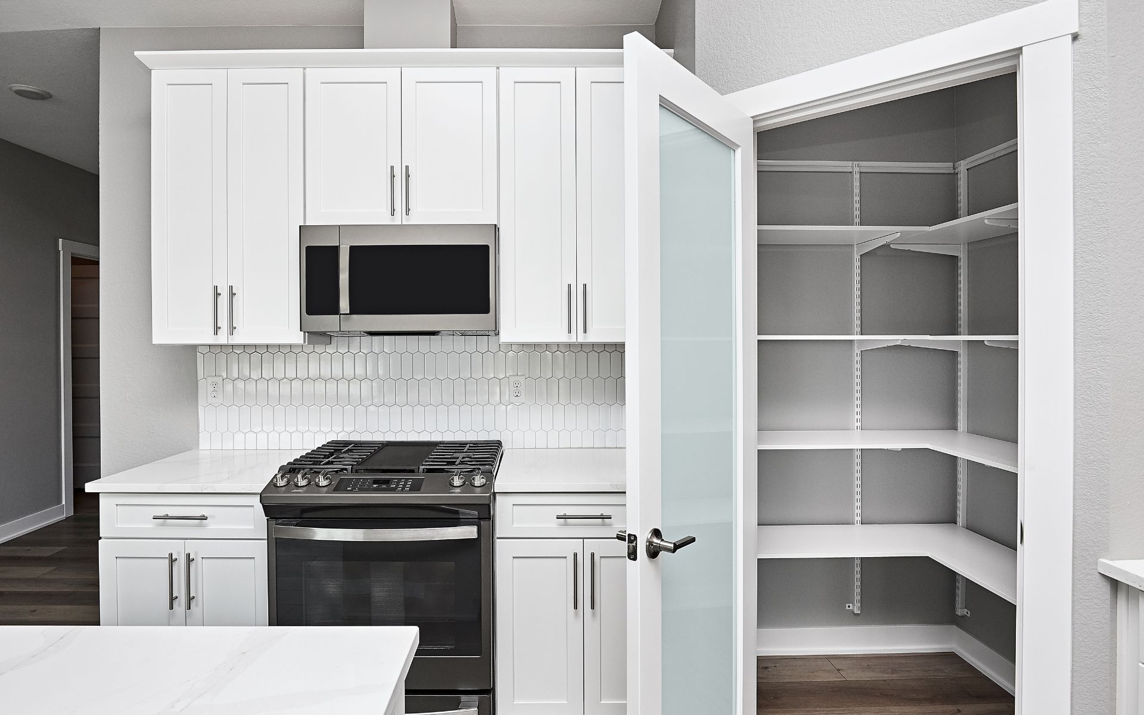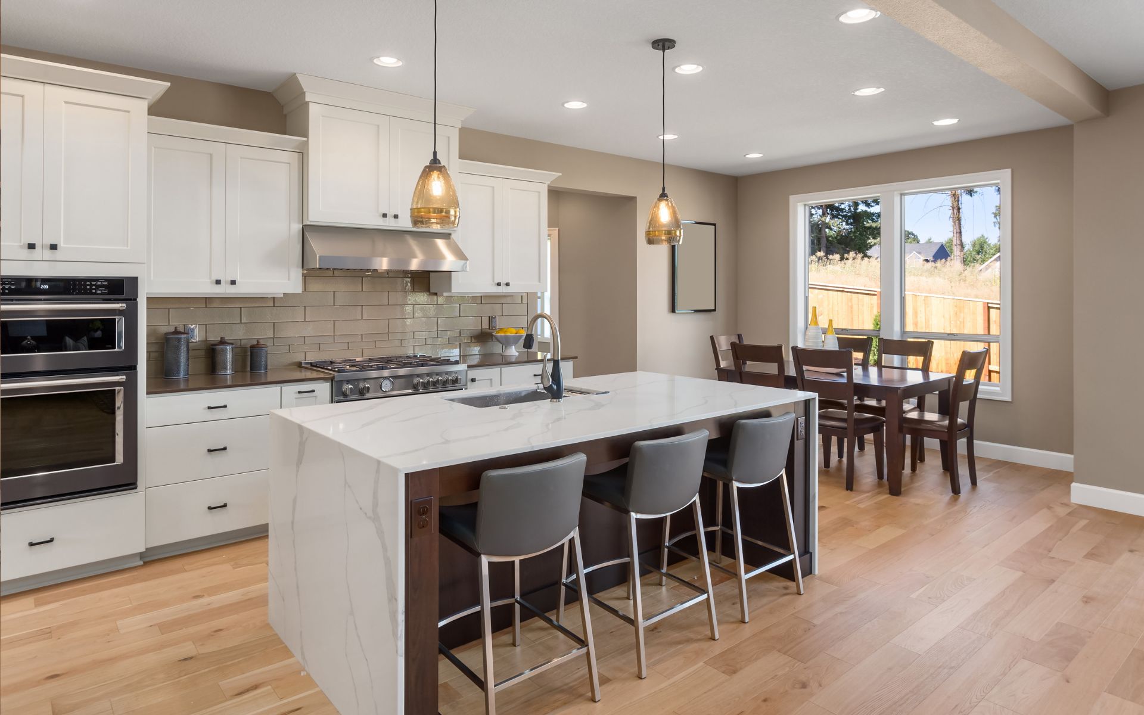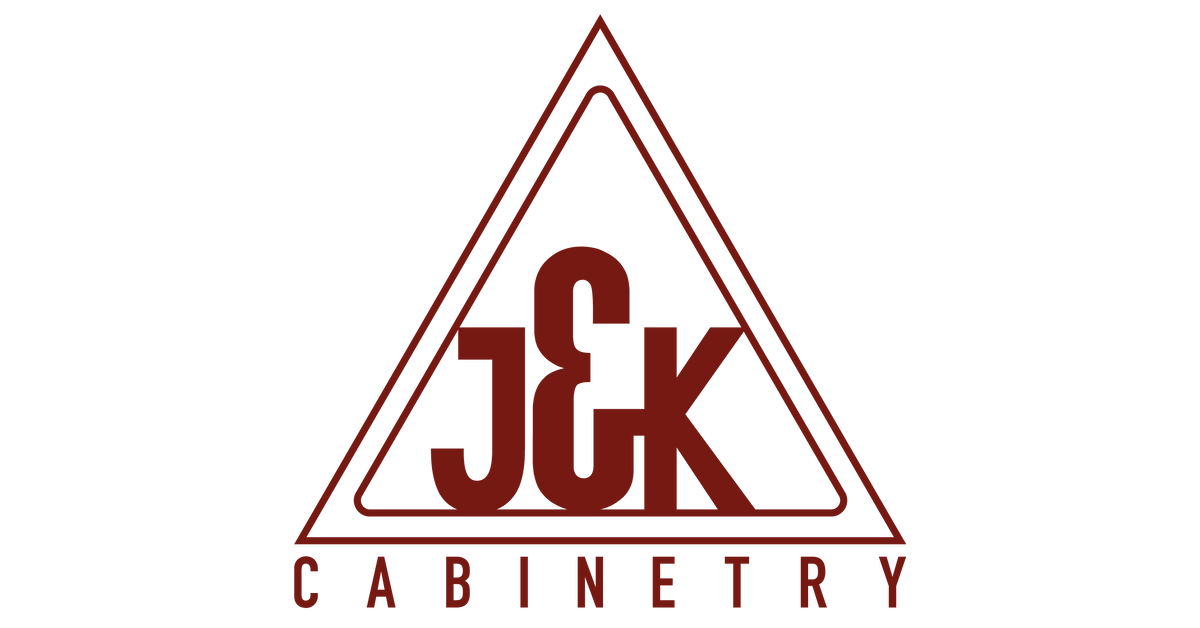The kitchen is a multi-functional space. It’s where you enjoy sumptuous dishes while talking with your friends and family. It’s also a space to relax and just sit there to enjoy your cup of tea or coffee.
But when your family is growing, your current kitchen might not be enough to host a few more people. That said, you might think about renovating your kitchen to suit your family’s current needs.
Today, we’re featuring kitchen remodeling ideas for a growing family. There are many things you can do to add more space and function to your kitchen so that it can live up to your growing needs.
Install a kitchen island with more seats
Regardless of your kitchen layout, if you still have ample space for a kitchen island, then go for it. This will add more space for people to dine in, and a space for preparing meals.
The size of your kitchen island will also depend on your available square footage and the number of seats you want. Oftentimes, five to six bar stools are ideal for a kitchen island.
To save space, you can also plan to have those bar stools slide into your kitchen island for storage. There must be enough space underneath your kitchen island to discreetly store your chairs there.
In terms of design, the fabric of your bar stools can be contrasting with your countertop color. If you have a white marble countertop, then the seats can be black leather. We have more remodeling kitchen ideas to share with you. You can book online for a free 30-minute consultation with us.
Have more cabinets
When your family is growing, that means you’ll be buying more plates and cutleries. There will also be an increase in some of your cooking utensils and tupperware. That said, you need more cabinets to store them, right?
If your current kitchen cabinets are in good shape still, then better just add more cabinets to your kitchen. We can construct them on your corners or walls. We can also install racks where you can hang some of your pots and pans. There are plenty of cheap kitchen remodeling ideas we can implement to increase the storage of your kitchen.
Consider having a walk-in pantry
When your family grows, you’ll be buying more food and condiments. That also entails more storage, right? So, having a walk-in pantry is ideal for your new kitchen. By doing this, you can better customize the storage of the different food items you’ll be buying. You can better sort out things for your snacks, fruits, condiments, and other cooking ingredients.
This is one of the trending modern kitchen remodeling ideas today. We can customize the open shelving, cabinet dividers, pull-out trays, and drawers for your walk-in pantry.
Establish organization in your kitchen
Even when you renovate your kitchen, if you don’t have an organization system implemented, still, it will be messy. Everyone will just be putting things randomly inside the fridge, cabinets, and pantry. That’s a huge headache for the person in charge of the kitchen.
Besides the new kitchen remodeling ideas done on your kitchen, establishing a system for storing and sorting out things is a must to keep your space organized.
That said, here are a few things you can implement for your kitchen organization system:
- Color coding of containers per family member or the type of items stored
- Securing small containers to house items that have a similar use in the kitchen
- Labeling your cabinets so that everyone can easily know what’s stored inside
- Assigning people to clean the kitchen
A nook for your pets
If you have pets, then don’t forget about them. You need to plan on where to place the feeding station for your pets. This helps keep your kitchen clean since you have a constant spot where to feed your dogs or cats. Then that same spot for storing their food and water bowls.
Typically, you can have that pet feeding station on one side of your kitchen island. We can also construct a foldable cabinet door on your base kitchen cabinets to serve as their feeding station.
Expand your breakfast bar
If your kitchen island is not enough, then you have a U-shaped or L-shaped kitchen, then having a breakfast bar at the open end is most ideal. The size depends on how many extra seats you want to fit there. Oftentimes, a breakfast bar good for three or four people is ideal.
If this is not workable, then we can install a wall-mounted table as your expanded breakfast bar. To save space, we can have it foldable as well. You will just have to set up the table during breakfast and then fold that after.
These are some clever ideas for remodeling a small kitchen on a budget. We can give you more ideas during the free consultation.
Remodeling A Small Kitchen Ideas
When your kitchen has limited square footage, you need to think smart about maximizing space usage. We can help you with that, and here are some tips you can adapt:
- Install a rack to hang a few items
- Add ornamental plants inside
- Lighting underneath your upper cabinetry for better illumination when working
- Add an area rug to give more warmth
- Glass-front cabinets are ideal
These remodeling ideas for the kitchen are easy to do when you plan them. This is critical especially if you intend to expand your kitchen to cater to your growing family.
Need more kitchen renovation ideas?
At OneStop Kitchen and Bath, you’ll get smart kitchen remodeling on a budget ideas from our talented designers. We help homeowners upgrade their kitchens so that they can support their family’s growing needs. Whether it’s installing new cabinets or countertops, our team can seamlessly work around your needs and budget.
We offer free design consultation to help you understand what are the possible things you can do to improve your kitchen’s beauty and function without breaking the bank. But in case you need to finance your kitchen makeover, then you can explore our flexible financing options as well.

