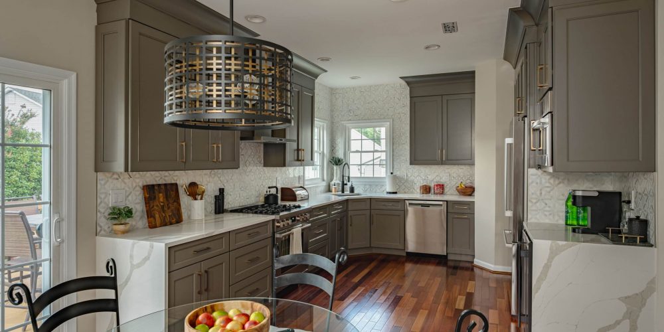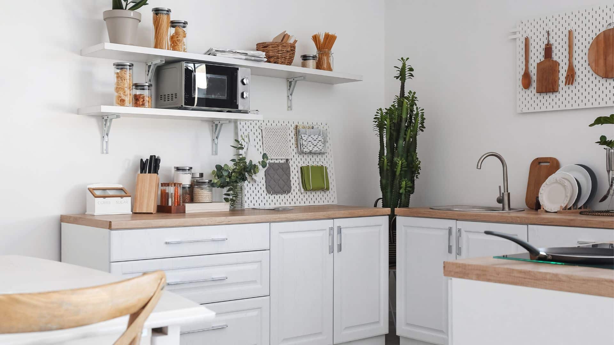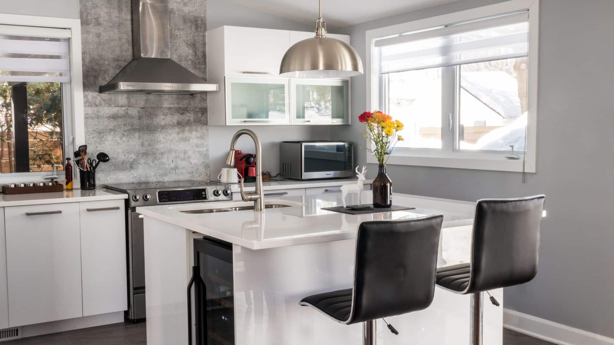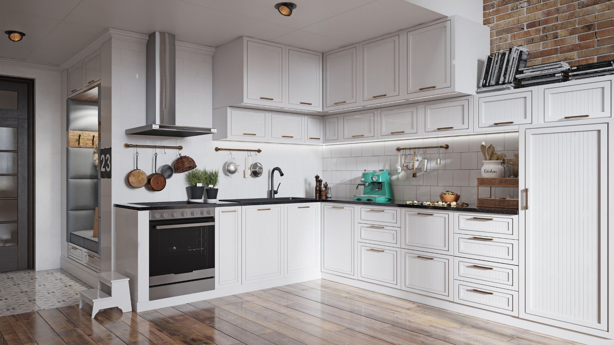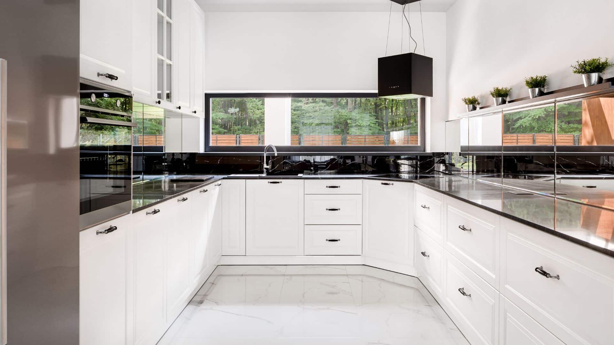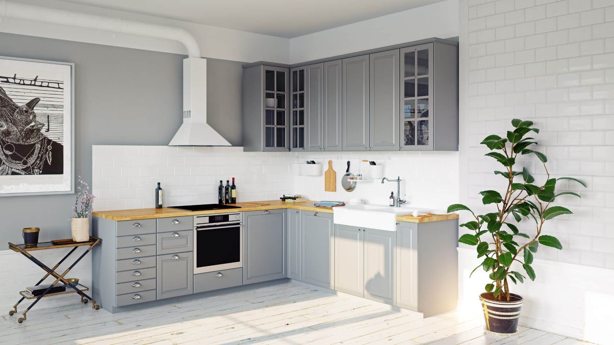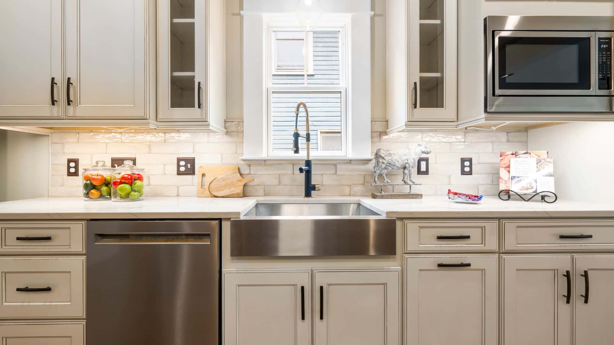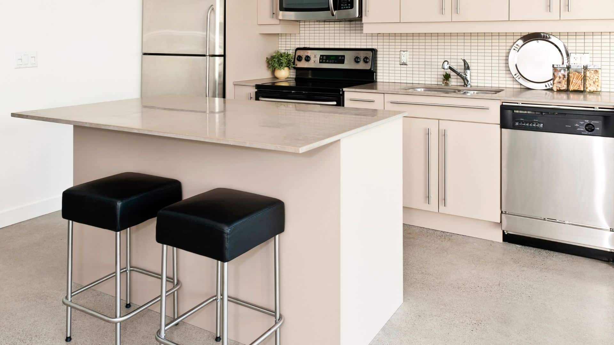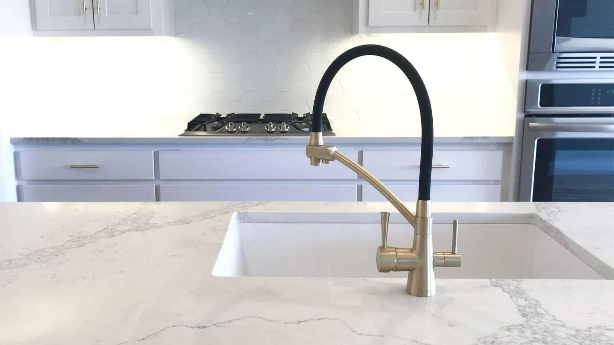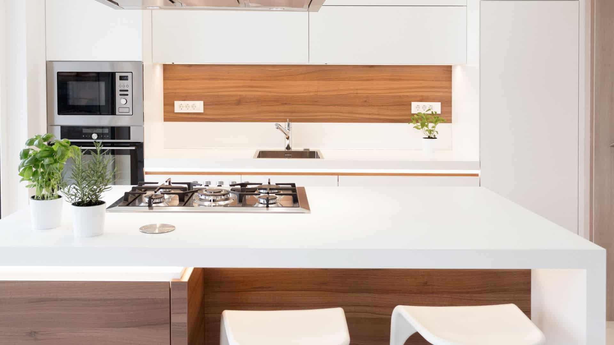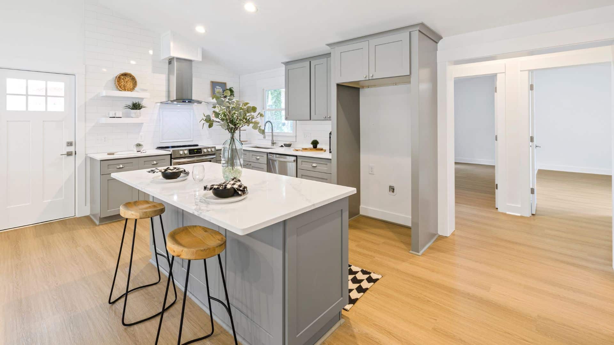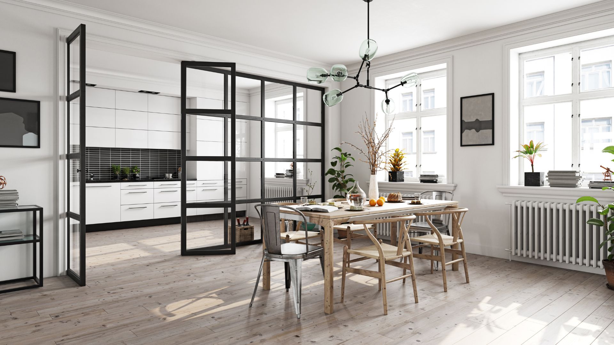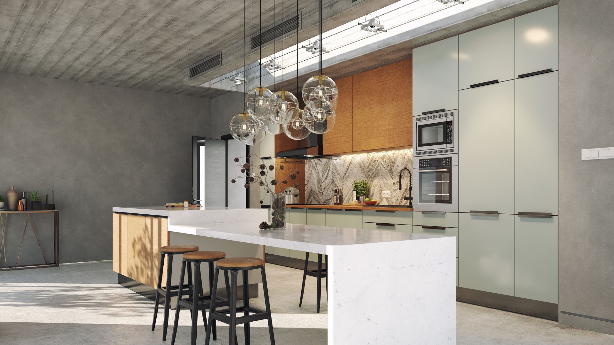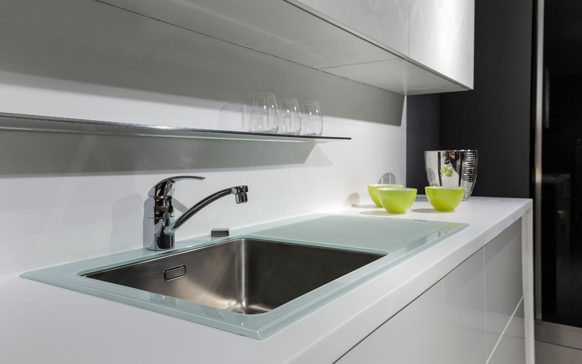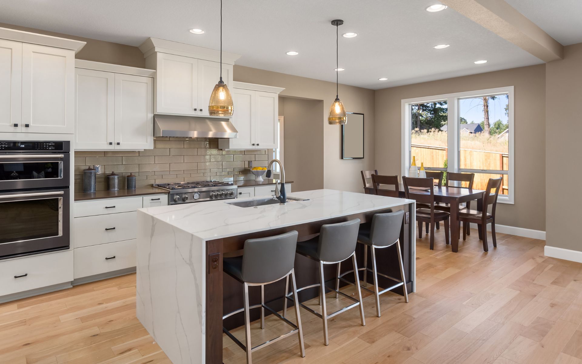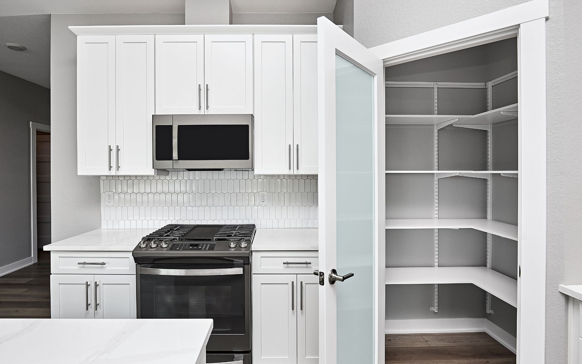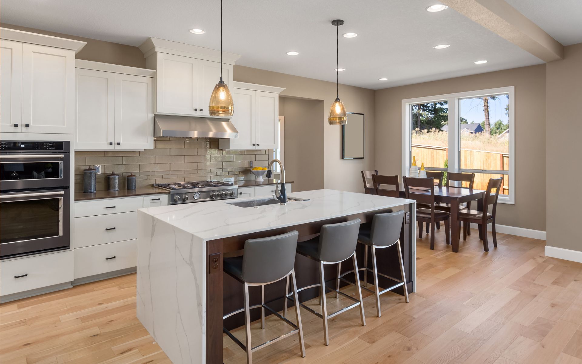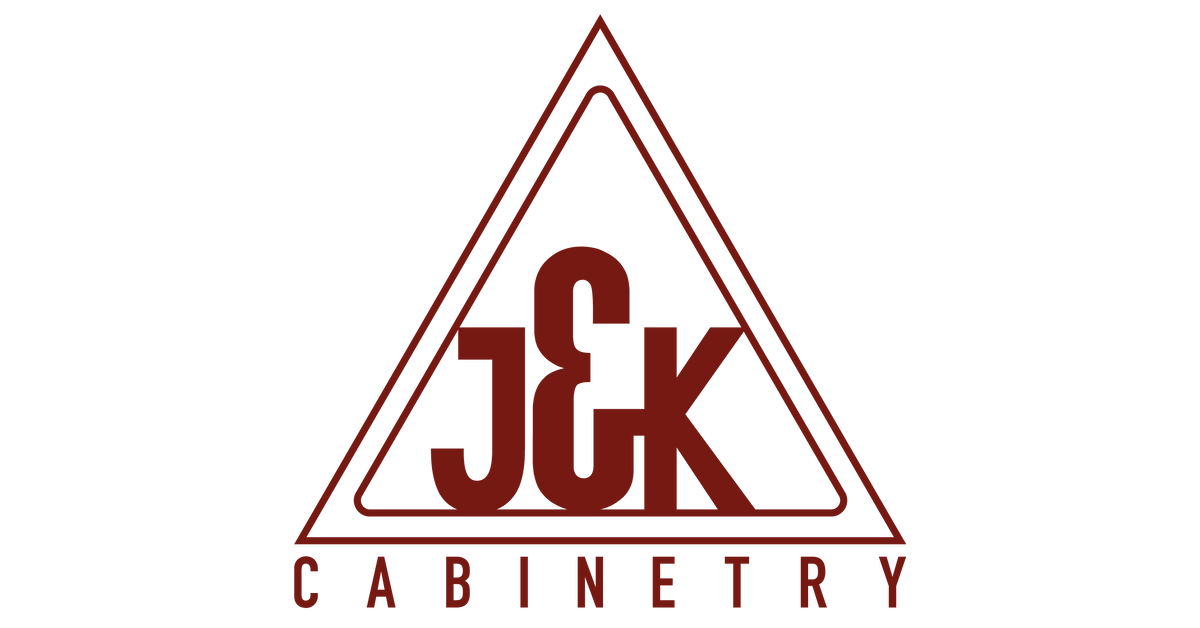When it comes to condo living, fitting in everything you need while maintaining the style can be challenging. It takes elaborate organizational skills and ergonomically efficient designs to maximize your living space.
One of the most essential spaces in your condo that require careful planning is the kitchen, as this is considered the heart of a home. So, if you are looking for clever solutions for remodeling a small condo kitchen and bath, we are here to help. From our years of experience, our team of designers has gathered ideas and tips for your small condo kitchen remodeling.
Tips and Ideas for Condo Kitchen Remodeling
Regardless of your kitchen space size, you can turn it around with these effective small kitchen remodeling ideas.
Install a pegboard
Adding a pegboard can be a smart solution if you want to increase the storage area of your kitchen. It can serve as storage for your kitchenware, and utensils, or use it to display your decoration pieces to add to the overall visual statement of your kitchen. You can always ask your kitchen remodeling service to create a design that suits you best.
There are endless options of pegboard to choose from. It comes with an additional magnetic feature or a conventional one where you can hide it away when not in use, just like a conventional kitchen slide-out drawer.
Add reflective pieces
You can redecorate your kitchen without leaving the space to look cramped. To do this, select high-reflective materials that can generate the same effect as mirrors will. Reflective pieces such as white lacquered walls, or glossy tiles allow light to bounce off. It can create an illusion of a bigger and airy space.
Incorporate Pocket Doors
Unlike swinging doors, pocket doors take up much less space. This is a very wise option for small living spaces. Opt for pocket doors with glass windows to allow light to flow throughout the area.
Add Mirror
This is an old trick that still works at present. Adding a big mirror to an empty wall can make your space feel larger and lighter. This also adds personality to your room without taking up much of it.
Paint or patch it up
A fresh coat of paint can go a long way when it comes to remodeling a small kitchen in a condo. Choose one color of paint for your kitchen that still matches the overall theme of your house. Some homeowners will use beautiful wallpapers instead of paint. Light colors will brighten your kitchen space and will also reflect any available light throughout the space.
If you are on a tight budget, you may patch up some areas with the same paint color to hide blemishes and tears. You may also add colorful tiles to increase the visual elements of your kitchen.
Upgrade your cabinets
Cabinets are the most visible parts of your kitchen. Upgrading your kitchen cabinets is the most impactful change that will instantly improve the look of your space.
To completely freshen up your kitchen, replace your existing kitchen cabinets with something more seek and more modern. You may also customize your kitchen cabinets according to your lifestyle. There are new innovative options that are available today that you might want to incorporate when remodeling the condo kitchen.
Add a kitchen island
You can’t go wrong with a kitchen island. Adding a kitchen island can help you extend your entertaining area from your living room. This is also a perfect solution when remodeling a condo kitchen since it offers extra seating, a countertop, and a workspace.
Make the most of your square footage by choosing an island with shelves, cabinets, or drawers on its base. Customize your kitchen island according to your needs and wants. There are granite countertop color ideas you can take that could make your condo kitchen appear bigger.
Update your sink
Generally, a sink isn’t given much attention when remodeling a condo kitchen. However, a fancy sink can create an attractive distinction between your countertop and workspace. Selecting a deeper sink helps you hide dishes and reduce clutters. There are many different types of kitchen countertops, make sure you choose the right one.
Incorporate an elegant countertop and backsplash
One of the condo kitchen remodeling ideas you should consider is picking beautiful materials for your countertop and backsplash. You can select a color palette that is cohesive, and tailored specifically from room to room. Achieving an elegant look means experimenting with patterns and textures that are in line with your visual interest.
If you don’t have an eye for design, you can search online for other variations of style and patterns that will fit your theme or lifestyle. You can create a charming and subtle kitchen when you incorporate elegant countertops and backsplash designs.
Replace your flooring
One worthwhile and recommended update for remodeling a small condo kitchen is to replace the flooring. Choose a wide-plank laminate flooring since it is made of durable and versatile material that can withstand heavy objects. It comes in different shades and finishes. Therefore, it can accentuate the space and make it feel refreshed. You can always look at the latest kitchen remodeling trends to see which one is beneficial for you and your condo kitchen.
Build a Glass Partition Wall
Swap solid walls or doors with glass partition walls. This creates separation within the space, yet provides an open-up view of your adjacent space. A glass partition wall allows light to pass through to your kitchen. This also minimizes the noise from your worktop that might come into your living area.
Make use of vertical space
Because floor space is limited in a condo, what you can maximize is your vertical space. This is done mostly by many condo owners. Arranging your things vertically makes your space taller and more spacious. You can opt for slender and taller cabinets, subway tiles, mirrors, and other accessories inside the kitchen. Open shelving is also ideal for condo kitchens. It makes your kitchen more spacious while exposing your elegant ceramic wares.
Foldable breakfast corner
This idea can work in your condo kitchen. It’s space-saving while you have ample space for breakfast or a cup of coffee in the morning. Once you’re done with breakfast, you can fold your table and secure that to the wall. That way, it won’t swing back and block your pathway. You can choose a paint for your table that marries with your kitchen wall.
Wrap Up
Remodeling a kitchen inside a condo is challenging but fun. We hope we’ve given you enough ideas for your condo kitchen remodeling. It takes creativity and passion to make the best outcome of your kitchen makeover. Our team at OneStop Kitchen and Bath can help you plan and work on your dream condo kitchen. Regardless of square footage, we can help you maximize the value of your kitchen redo.
Contact us today to book a free consultation. Let’s start working on your dream home. Call our office today or visit us on our Youtube channel anytime!

