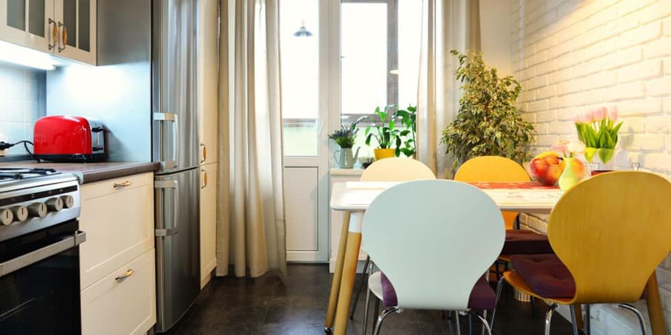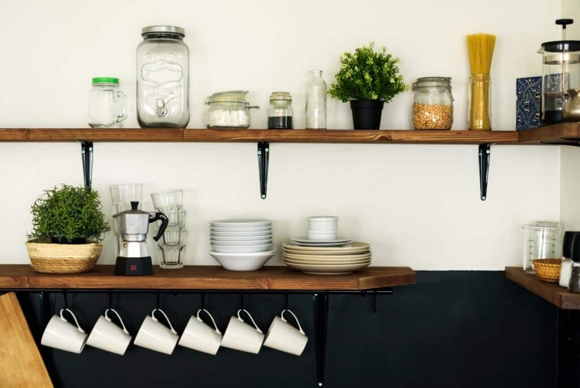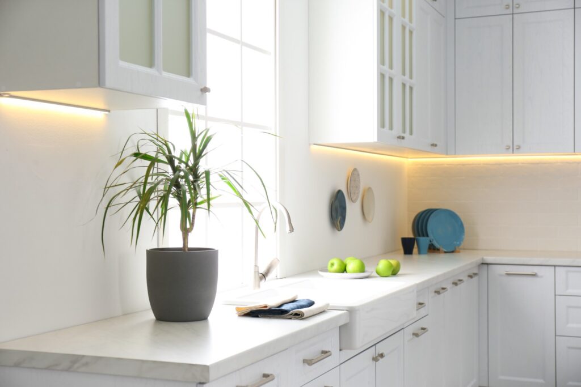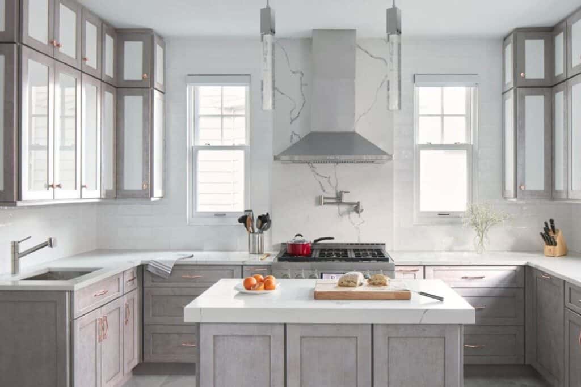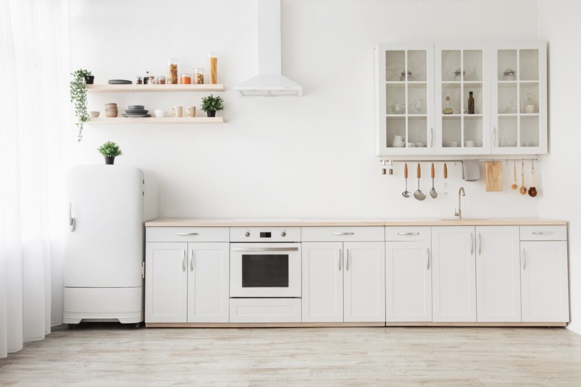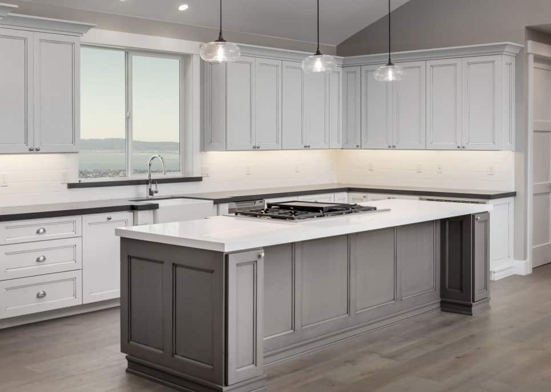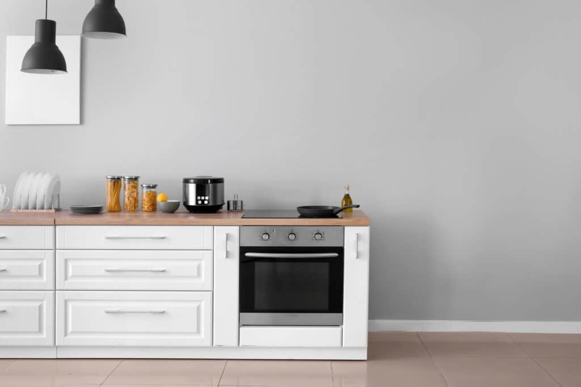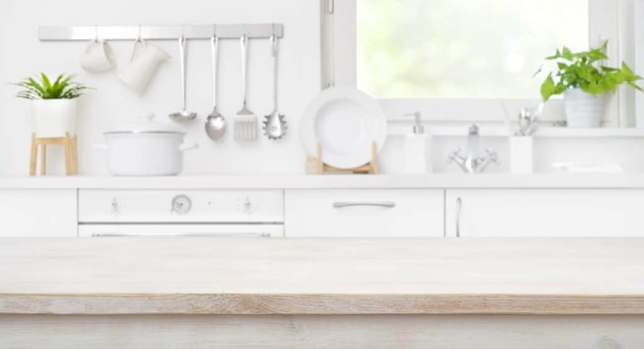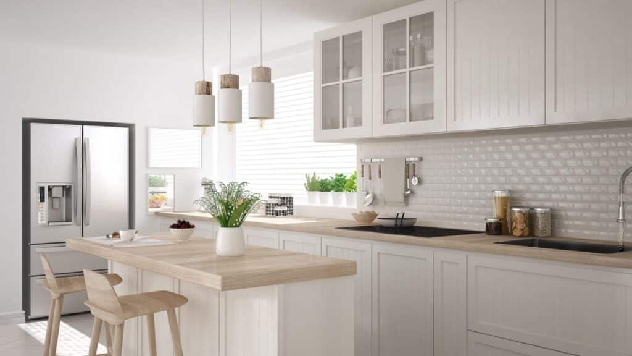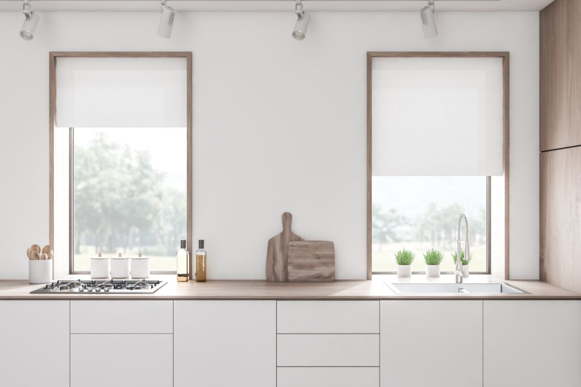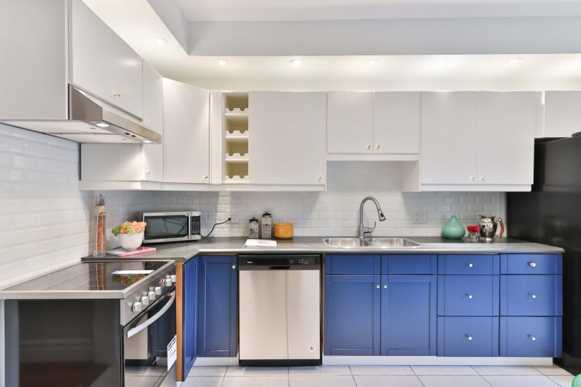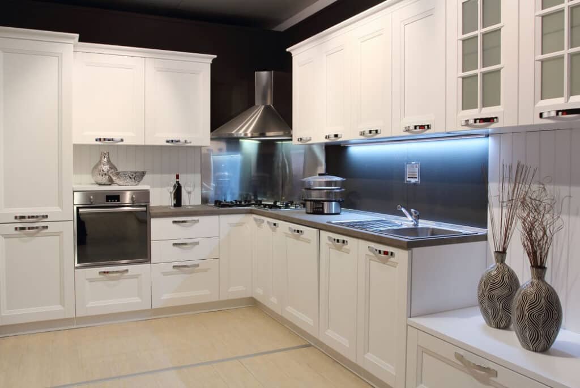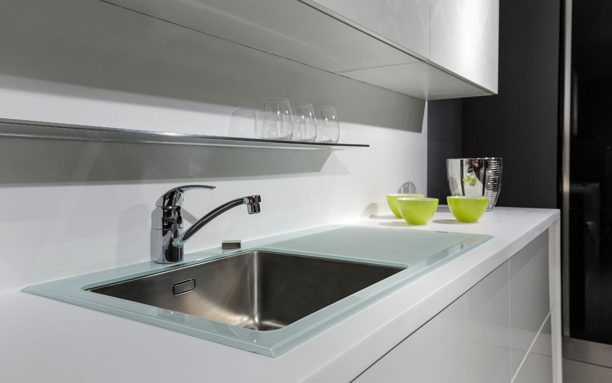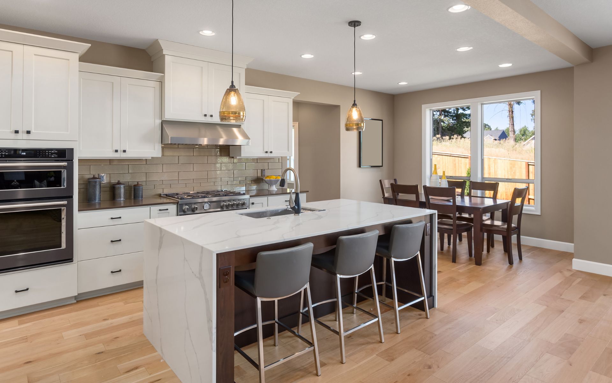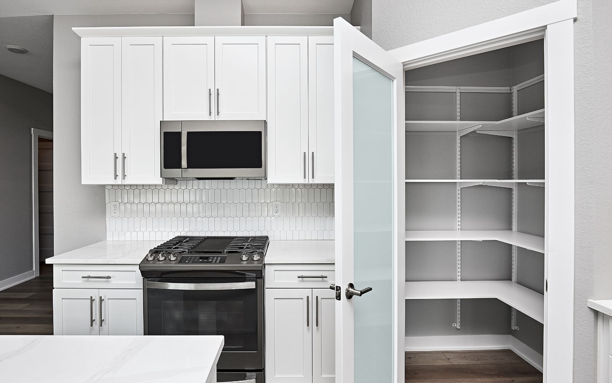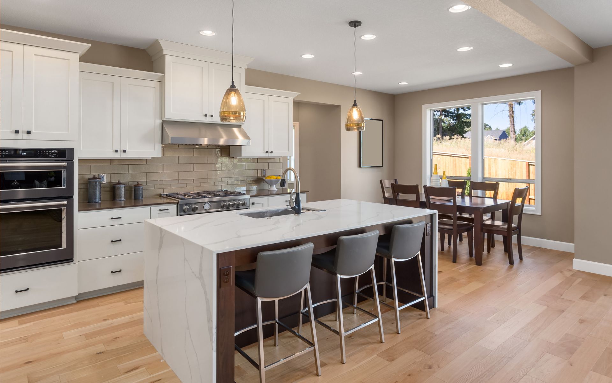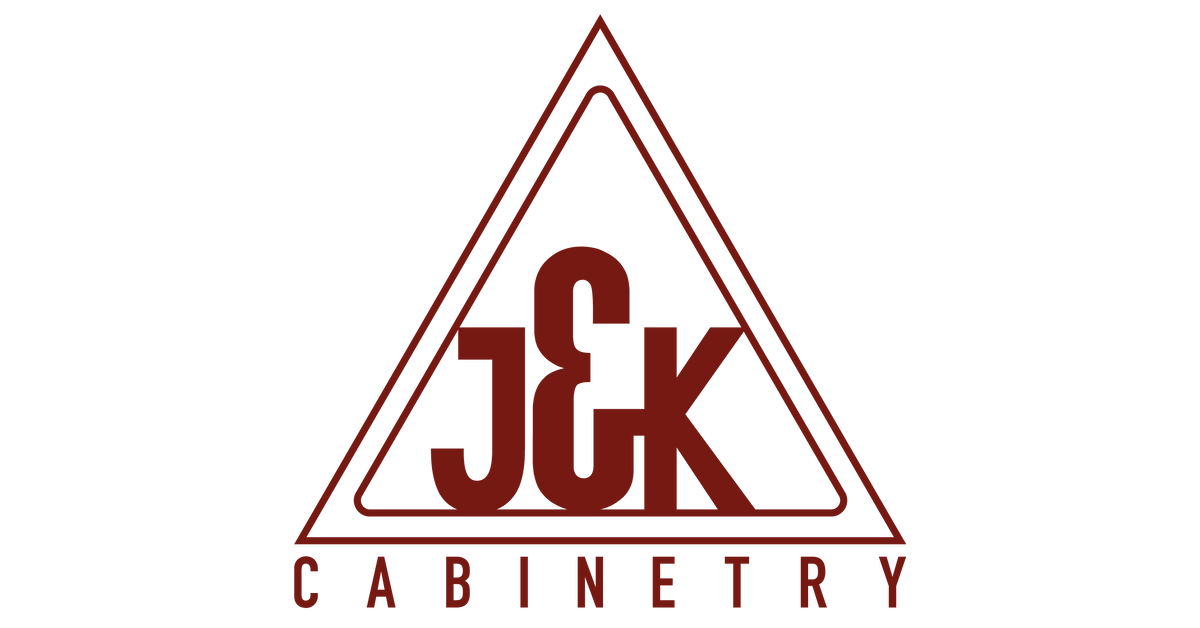If you are thinking of doing some small kitchen remodeling you might be feeling overwhelmed by trying to fit everything you want into your space. The truth is that remodeling a small kitchen is a fun way to use your creativity to make your remodeling ideas for a small kitchen come to life.
It is important when considering a small kitchen renovation, a small kitchen update, a small kitchen makeover, or even redesigning a small kitchen to find the best way to use the space available. When redoing a small kitchen, keeping in mind your kitchen triangle, between the refrigerator, sink and stove will help to make sure that you have enough room to cook.
In this article we have asked our team of kitchen contractors to give us eleven amazing small kitchen ideas to share with you so that you can find some inspiration to make your project a success. If you are planning to become one of the many small kitchen remodelers out there, this article will be a great guide for you.
Tiny Kitchens With Open Shelving
Getting enough storage space out of your small kitchen can be a challenge. You can put in regular kitchen cabinets, but sometimes their bulkiness can make the small kitchen seem even tinier.
Open shelving is a great solution to create storage in a small kitchen. They let a lot more light pass by and don’t limit your field of vision as much. You do need to be sure to keep them well organized though, as a messy shelf can have the opposite effect on the atmosphere in your kitchen.
Small Kitchen Ideas On Pinterest
The website Pinterest is a great place to search for some small kitchen remodeling ideas. They have tons of photos so you can see what other small kitchen remodelers have done to make their spaces work.
It is good to get a feel for what can be done with a small kitchen. You could also think of friends who might have small kitchens and ask them what sort of ideas they have that could help you. There are lots of places to find inspiration to make your small kitchen remodel a success.
Small Kitchen Design Layout 10×10
Ten feet by ten feet is a fairly common size for a small kitchen, and there are some really great layouts you can choose from to make this space work as well as possible. You really need to consider the placement of your countertops, the stove, the refrigerator and the sink.
You can use one corner away from the kitchen entrance as a center point, with the fridge and countertop on one side, then with the stove and sink on the other side of the center corner. This creates a nice workflow that will make your small kitchen easier to cook in.
Minimalist Small Kitchen Reno
It can be really helpful to make your kitchen seem bigger if you go for a minimalist design when doing your kitchen redo. Choosing a simple color scheme, going with less lines on cabinets and with non-busy textures will help you achieve a minimalist look.
You want to think simple when it comes to creating a beautiful small kitchen. If you try to do too much with colors and patterns, it can make the room feel crowded and you are not as likely to be comfortable in your kitchen.
Hide The Appliances
A small kitchen design should have a place for all of the appliances that you use regularly. It is good if you can conceal them when they are not in use, rather than having them out, taking up space and getting in the field of vision.
Imagine all of the appliances you really need, and find a place where they can live when not in use. If there is not enough space in the actual kitchen, you might consider using a closet from another part of the house as a sort of second home for them.
Single Wall Concept
This way of designing a small kitchen puts all of the cabinetry on one wall of the kitchen, leaving the rest of the space feeling more open. You can fill the whole wall with cabinets, rather than having counter space between the upper and lower cabinets.
Having all of your cabinets in the same wall can actually help your organization too as everything will be located in the same area. Then you can plan the rest of your kitchen so that you can have a more open feeling and enjoy cooking more.
Decorate With Utensils
In a small kitchen remodel, you might not find enough space to do all of the decorating that you want. A solution to this is to choose pots, pans, dishware, spatulas, ladles, strainers and other kitchen utensils that are beautiful and you can display to show off your style.
You might need to spend a little extra for high quality items made from materials like copper or stainless steel that you can feel proud to show off, but it is totally worth it to have an amazing small kitchen. Not only will these items look beautiful, they will work better and last a lot longer.
Modular Small Kitchen Ideas
Having items with multiple uses or that you can move around the small kitchen will help your kitchen perform better without adding more items. One great idea is a rolling kitchen island. This will add counter space, storage, and you can move it out of the way if you need more space.
You could also have a fold out counter that rests flat on the wall until you need some extra chopping space, or you could use it as a dining space. Having items with multiple functions will make your small kitchen a lot friendlier to use.
Bigger Windows
If adding some windows or a skylight to your small kitchen is a possibility, this will really help to make it seem bigger and more open. Letting in some neutral light is a great way to brighten the kitchen and make it more enjoyable.
You could also make existing windows bigger. This also helps to create more airflow if you ever have something burn or you just want to let out some smells. Windows add so much goodness to a small kitchen.
Color Pallette
It is probably best to go with a soft, unified color palette to help make your small kitchen feel more calm. If you try to go with contrasting colors too much, the space can feel busy and you might not like it.
Light colors are usually the best to choose for a small kitchen. They will make the room feel a little bigger because they reflect more light.
Great Lighting
Having an excellent lighting design for a small kitchen can help to make it feel a little less cramped and easier to work in. When you have a lot of lights, shadows will be minimized and you will be able to see what you are doing in the kitchen, which can help a lot.
There are some great modern lighting options available for small kitchens. Not only ceiling lights, you can go with under counter lights and even in cabinet lighting.
It is also important to consider knowing the process from kitchen remodeling before and after photos for your small kitchen redo.
If you need a free quote or consultation, then call our office today or visit us on Facebook anytime!

