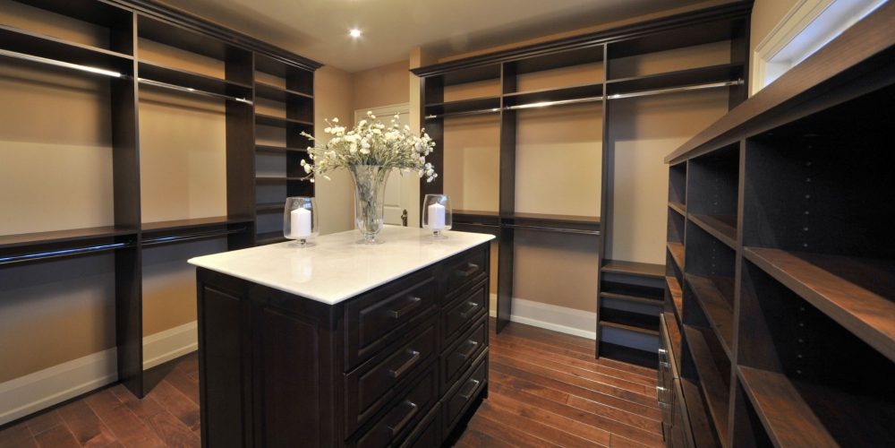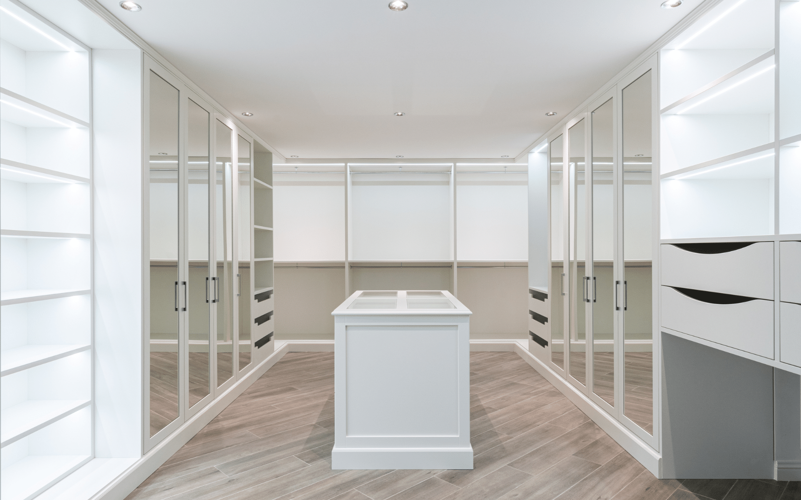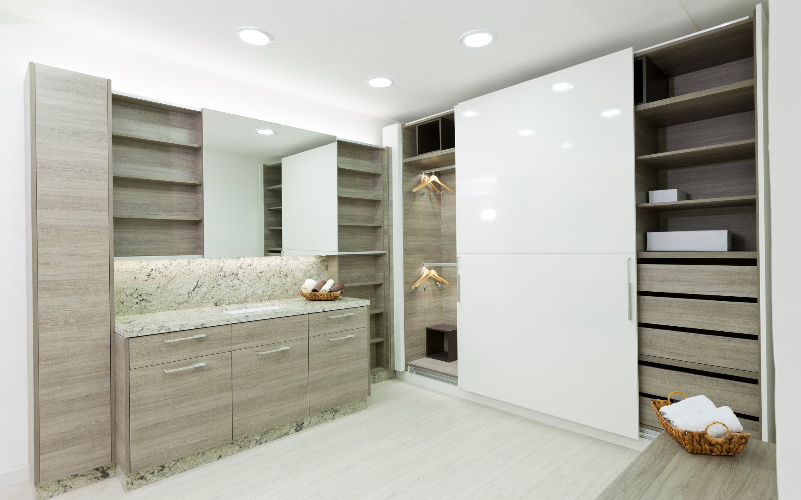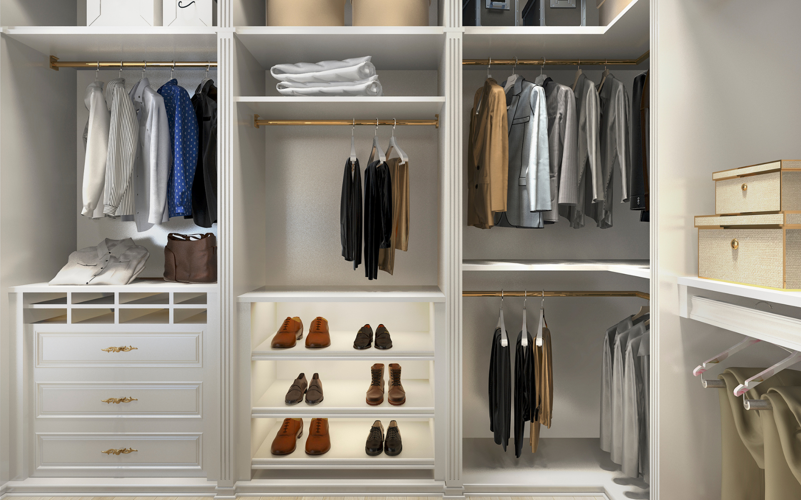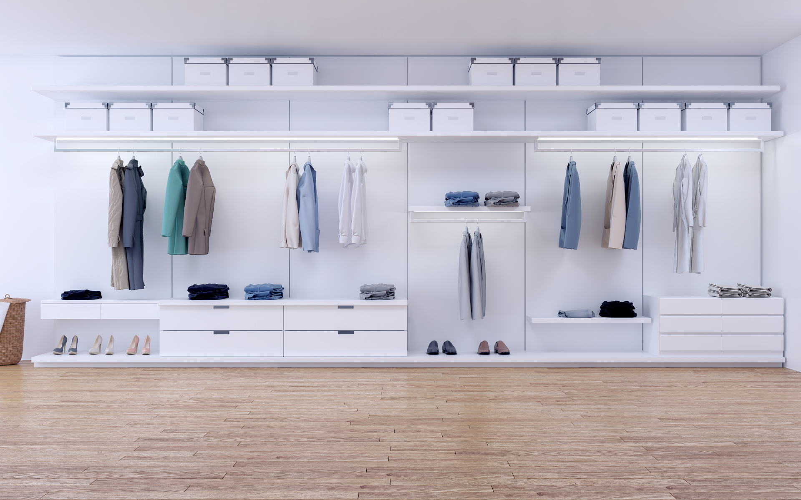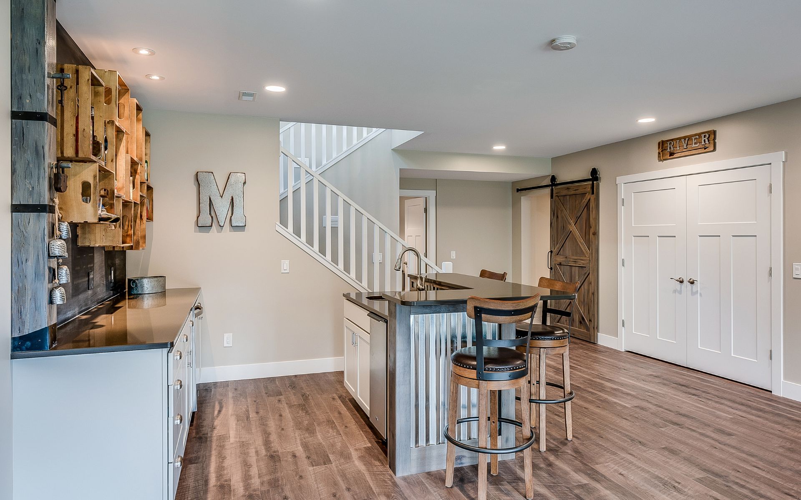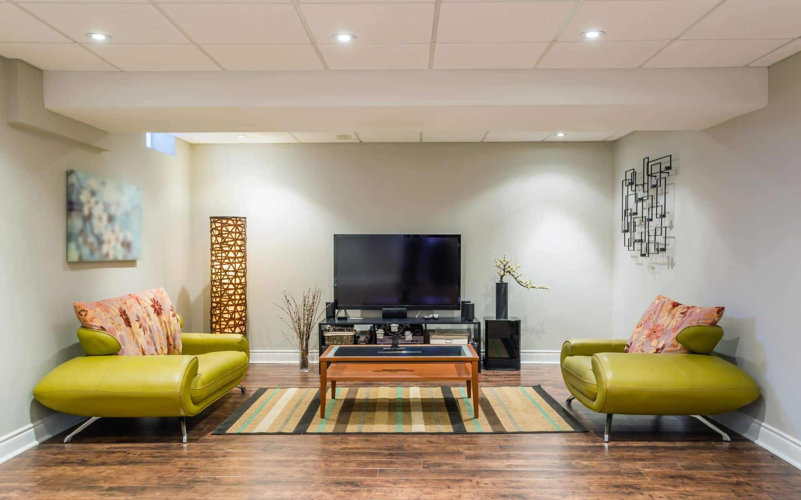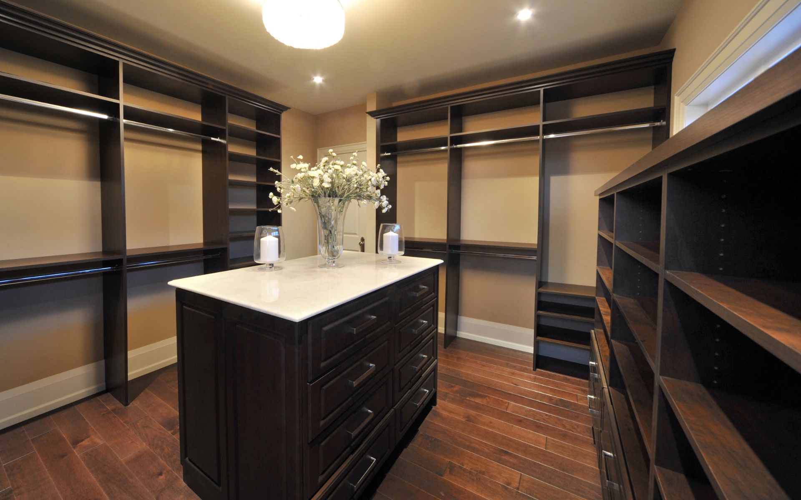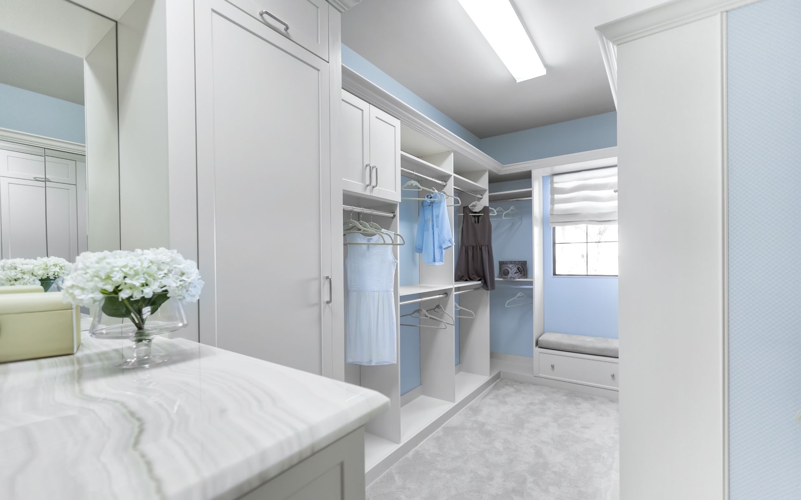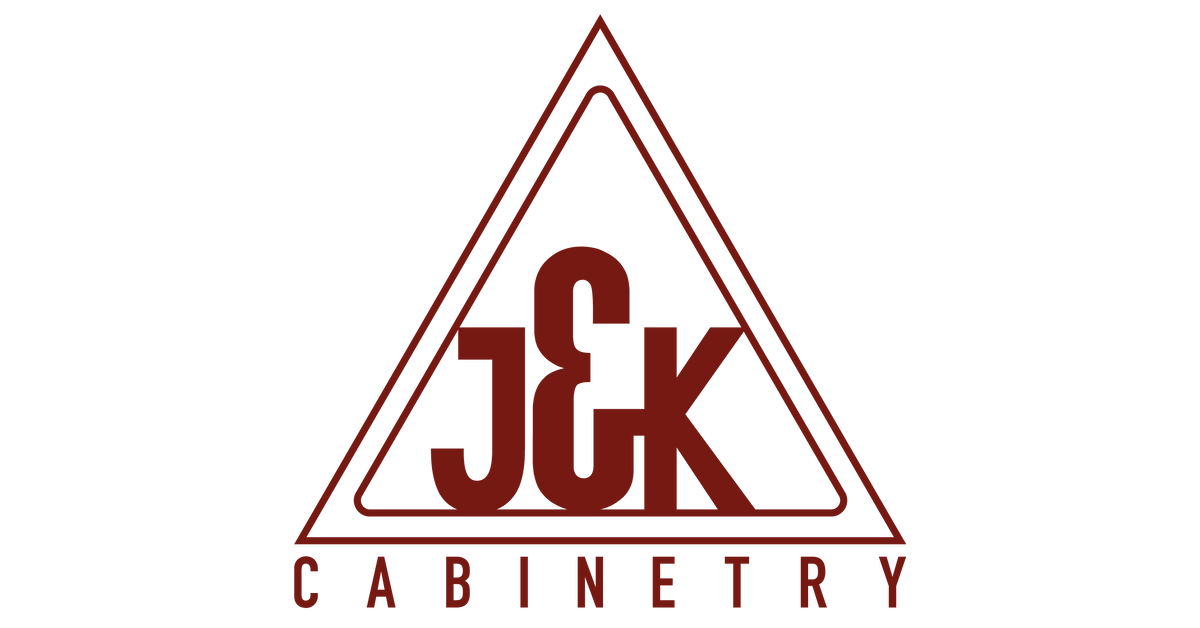Are you tired of cluttered closets overflowing with clothes and shoes? Do you dream of having an organized space to store all your outfits and accessories? With the help of a reliable kitchen and bath designer and some smart closet design planning, you can create the walk-in closet of your dreams!
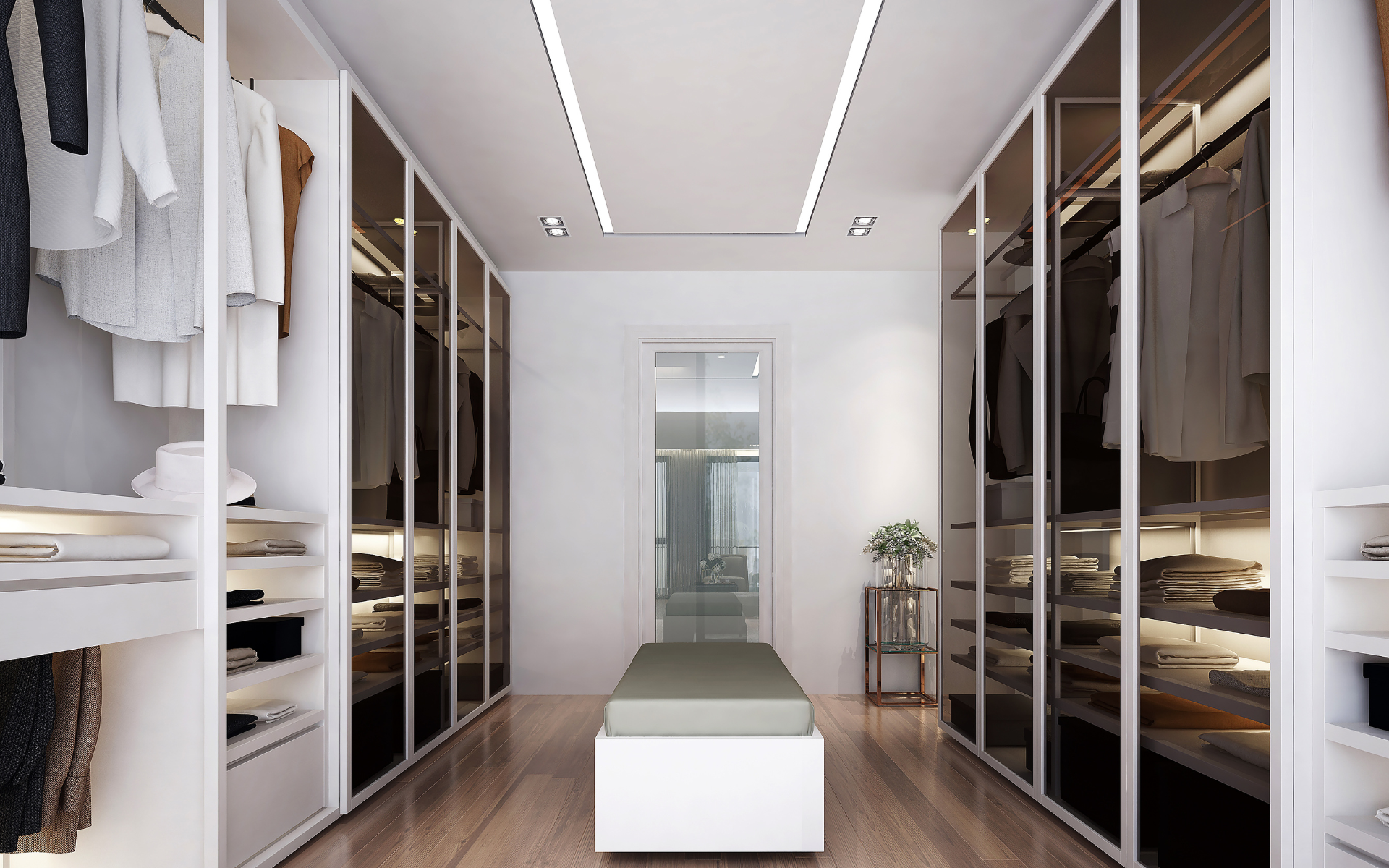
The Benefits of a Planned Smart Closet Design
A properly designed closet offers many advantages:
- Increased storage space – Optimize every inch to hold more items neatly
- Easy access to belongings – Quickly find what you need
- Flexible storage options – Accommodate various heights, lengths, and depths
- Greater organization – Design specific zones for each clothing type
- Customization – Build a closet to fit your personal taste and storage requirements
As organization experts House Beautiful note, a hallmark of a well-designed closet is taking full advantage of vertical dimensions – installing storage from floor to ceiling.
Walk-In Closet vs Reach-In Closet
When embarking on closet design planning, one of the first decisions is whether you want a walk-in closet or a reach-in closet.
Walk-In Closets
A walk-in closet is a separate room dedicated to clothing and accessory storage. Walk-in closets offer the most space and flexibility for organizing.
- Pros: More overall storage capacity, fully customizable layouts
- Cons: Require a dedicated room, more expensive to build out
Reach-In Closets
A reach-in closet has doors that open into a storage space integrated into a room. These take up less space but offer less storage than walk-ins.
- Pros: Fit into existing rooms, less expensive, easier to install
- Cons: Limited space and layout options
Elements to Include in Your Closet Design Plan
Carefully thinking through your closet design will ensure you make the most of the space. Key elements to consider are:
1. Closet Doors
Select doors that match your room’s aesthetic. Options include:
- Folding doors – Doors divided into panels that fold compactly against each other when fully open. These allow wide entryways without swinging out and taking up floor space. However, folding doors do not seal tightly, leaving gaps that allow light and noise to transfer through.
- Bypass doors – Similar to folding doors, bypass doors slide along a track past one another when opened. This style also prevents doors from obstructing room pathways with wide openings. Bypass doors stack more neatly when open though. Dual panels provide a tighter seal and improved insulation compared to folding options.
- Hinged doors – The most common style – these doors attached to a frame swing open into or away from the closet space like standard room doors. Hinged doors fully seal the entrance and are simple to install. However, they do monopolize floor area when opened which could limit furniture placement options.
- Pocket doors – These disappear entirely into wall pockets, leaving a wide-open entrance when retracted. Pocket doors maximize floor space since no swinging pathway clearance is needed. The hardware and installation make them one of the more expensive choices, however. There are fewer ready-made pocket door sizes too – often requiring customization.
2. Drawers and Shelving
Incorporate drawers, shelves, racks, and cabinets customized to your needs. Consider:
- Drawer dimensions and placement – Evaluate the heights and widths needed for folding and organizing clothes and accessories. Map out drawer configurations including vertical double stacks for shirts and folded items as well as wide, shallow drawers for larger accessories or jewelry storage.
- Shelving height, depth, and weight capacity – Mix in open shelves for visible storage paired with your drawers. For shelves holding bulky sweaters, heavier shoes, and bags or collectibles, verify weight limits before loading up. Shelving reaching higher ceilings grants room for arranging storage bins. Shallow shelves better fit folded piles and lightweight shoes.
- Hanging rod placement and length – Determine optimal rod heights for clothing lengths and your comfort-reaching items. Extend rods fully across walls with adequate room for moving hangers. Vertical doubling or adjustable height rods make the most of height.
- Specialty storage like jewelry drawers – Incorporate unique storage solutions such as shallow, compartmentalized drawers to organize jewelry/accessories. Or, floor-level shoe cubbies, spinning belts and tie racks, or glass display shelves for prized possessions.
Home improvement site This Old House advises finding inspiration by evaluating the storage capacity and flow of boutique dressing rooms.
3. Floor Plan and Dimensions
Map out where to place doors, shelves, cabinets, and racks to maximize your square footage. Include:
- Total dimensions including wall space, depth, and height
- Layout of storage elements marked with sizes and placement
- Pathways for accessing items and moving around
4. Lighting
Proper lighting ensures you can view outfits accurately and find items easily.
- Overhead ceiling lights provide overall illumination
- Shelving/drawer LED strip lights show the contents
- Wall sconces by mirrors for outfit evaluation
5. Customization and Accessories
Personalize with options like:
- Drawer organizers and dividers – Use adjustable dividers to create custom compartments matching your needs within each drawer. Or, opt for standalone organizers with multiple divided sections that can reconfigure as needs change.
- Hanging shoe racks or shelf cubbies – Install wall-mounted racks or cubbies to neatly store shoes of every height, keeping them visible and accessible without occupying floor space.
- Tie/belt/jewelry racks for easy access – Use specialty racks and hooks to arrange accessories conveniently near your clothing storage zones. Opt for mounted racks, wall hooks, over-the-door options, or even freestanding furniture pieces with built-in storage.
- Full-length mirrors to view outfits – Strategically place full-length mirrors so you can evaluate complete ensembles. Position them near clothing storage zones, opposite windows, or where lighting is optimal so colors and fits are accurately represented.
- Upholstered bench for trying shoes – A padded bench makes it easy to sit while putting on shoes during your daily dressing routine. It also provides temporary seating for guests visiting your closet. Select durable, cleanable upholstery.
Smart Ideas for Closet Organization and Storage
Optimizing your closet storage not only saves space but also keeps your items neatly accessible.
Use Vertical Wall Space
Install shelves/cabinets from floor to ceiling for maximum capacity. Leave some wall access for decoration or a full-length mirror.
Categorize Clothing by Season
Store off-season clothing elsewhere to free up coveted closet real estate.
Assign Zones for Each Clothing Type
Group like items together – have designated zones for:
- Shirts, pants, and dresses – Stack folded shirts, blouses, pants, skirts, and dresses on shelves or in drawers. Consider sorting by style, sleeve type, or color. Hang delicate fabrics prone to wrinkling.
- Outerwear like coats and jackets – Designate wall space for hanging heavier jackets, coats, and blazers. Installing a second hanging rod or adjustable height rods accommodates different lengths.
- Scarves, ties, and belts – Contains these accessories in slide-out drawers or install specialty racks and hooks near the closet entry for grab-and-go convenience.
- Sweaters and sweatshirts – Fold bulkier knits vertically on shelves to save space. Add dividers or cubes to separate by color or sleeve type.
- Shoes and accessories – Shoe racks lining the floor or wall provide an ideal home. Have trays or cases to corral small items like sunglasses, gloves, or jewelry.
Incorporate Specialty Storage Solutions
Unique storage elements like:
- Belt racks – Vertical mounts with loops cleanly store belts of any length. Consider drawers for shorter belts.
- Drawers with dividers for small items – Use adjustable dividers to create custom compartments for organizing socks, undergarments, and accessories.
- Pull-out tie racks – Sliding racks conveniently store dozens of ties while optimizing vertical space. Good for scarves too.
- Spinning towers for folded clothes – Rotating vertical poles with shelves store piles of shirts, sweaters, and more. Easily thumb through to find items.
- Glass-door display cases for collectibles – Lighted cabinets with glass fronts neatly show off watches, jewelry, glasses, and other prized possessions.
Add Custom Touches
Personalize your closet with monogramming on:
- Monogrammed drawers – Add flair with your initials or name elegantly etched onto drawer fronts.
- Personalized shelves – Display your name or favorite quote on shelf edges or glass inserts.
- Custom cabinets – Design cabinets complement your decor with unique sizes, finishes, or hardware.
- Embellished hanging rods – Crystal, leather, or gold accented rods lend a touch of style.
- Meaningful wall decor – Showcase treasured photos, art, or inspiring messages on accent walls.
Closet Design Inspiration: Floor Plans and Layout Examples
If you’re struggling to envision your perfect closet layout, below are some sample floor plans illustrating various design concepts:
A spacious walk-in includes a central island for folded garment storage. Hanging rods run along three walls, maximizing hanging capacity. Shoe storage cubbies and accessory drawers line the side wall.
A reach-in closet maximizes a smaller footprint by installing hanging rods and shelves from floor to ceiling on every wall. The customizable shelving accommodates various garment and shoe heights.
A professionally designed closet features curved cabinets for a unique look. The island provides drawers, cubbies, and open space for bags/shoes. Backlit glass shelves display collectibles.
If these sample layouts spark ideas for your dream closet, explore online floor plan libraries showing various customizable options. Or, work with a professional closet designer to create fully customized plans tailored to your space and storage requirements.
Conclusion: Plan Your Ideal Smart Closet
A well-designed closet not only stores more but also makes your daily routine easier. By planning your layout, dimensions, storage elements, and custom details – you can create a closet that perfectly suits your needs and preferences. Map it out thoughtfully using the tips in this article to ensure you make the most of the available space. Soon you’ll be enjoying a clutter-free, organized closet that helps streamline your mornings and houses all your favorite outfits and accessories in style.

