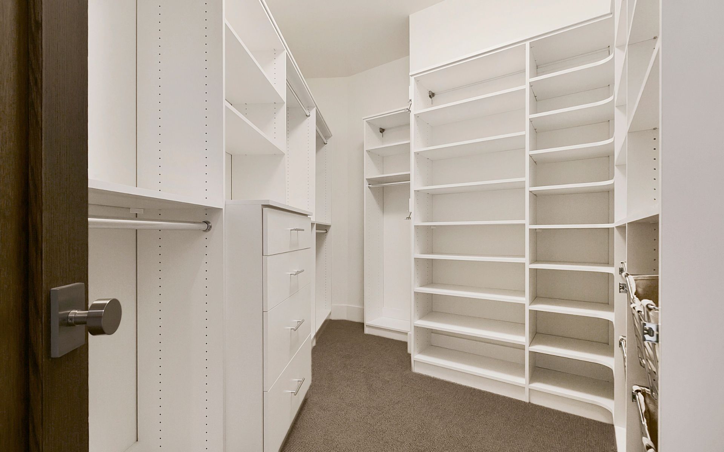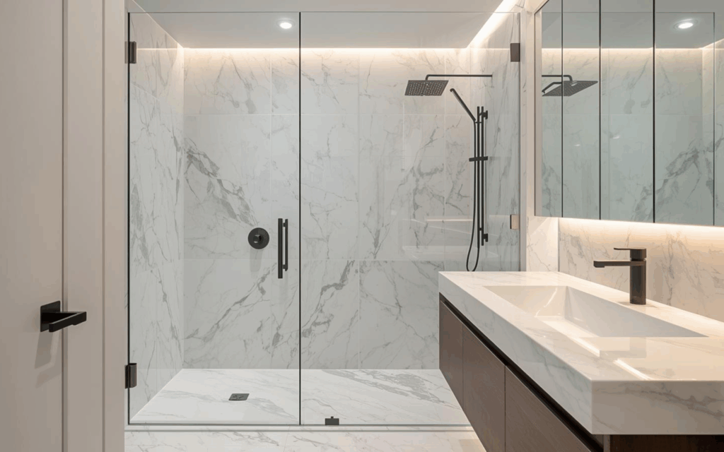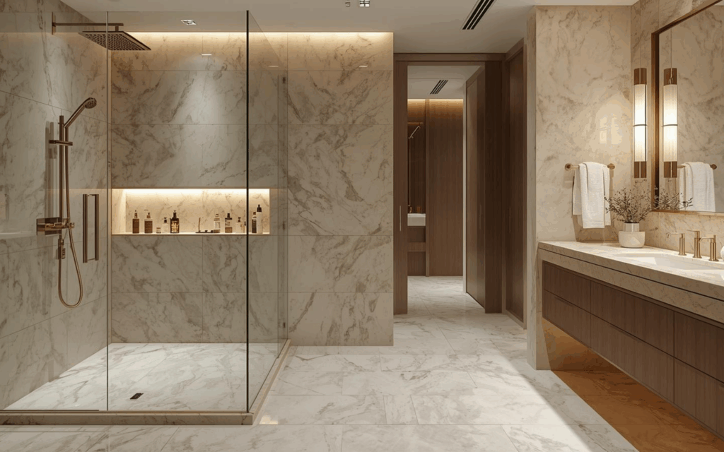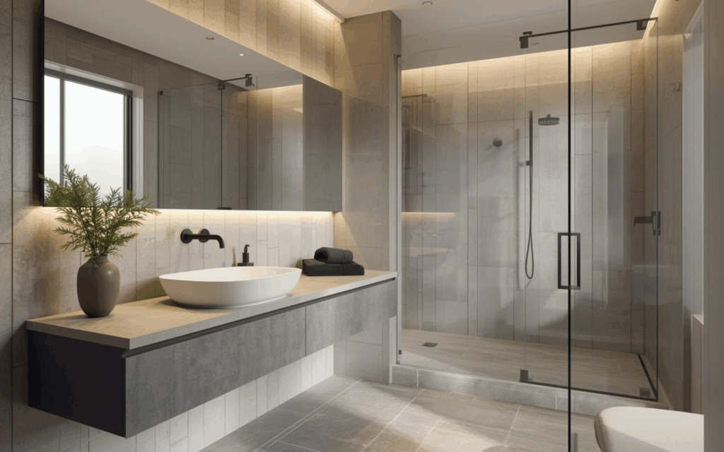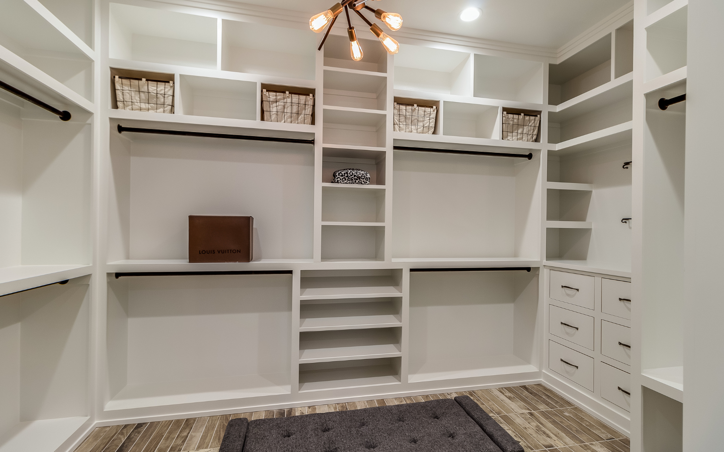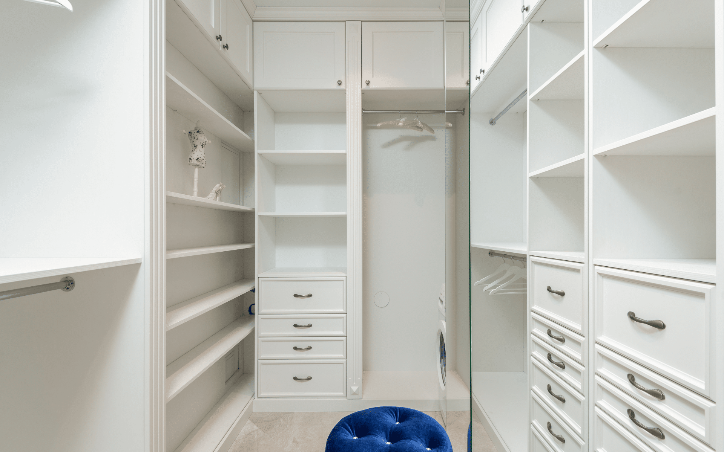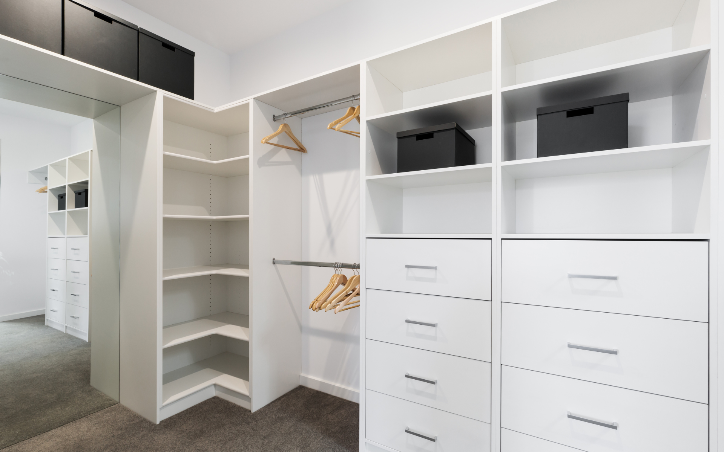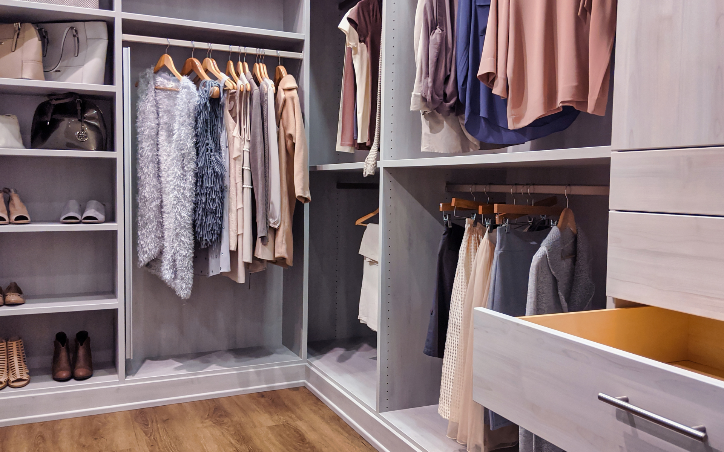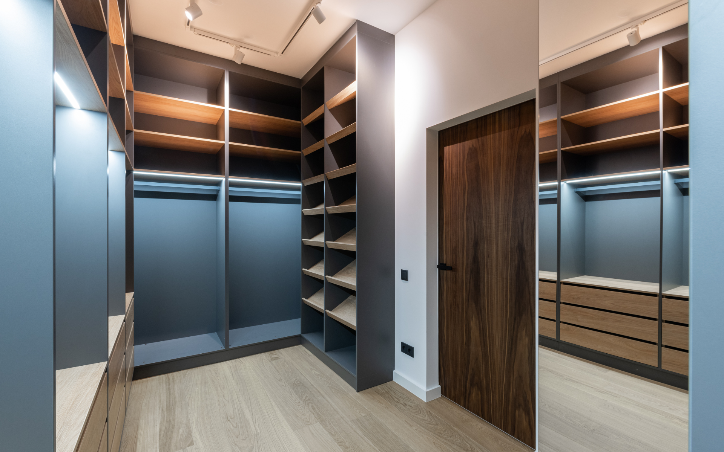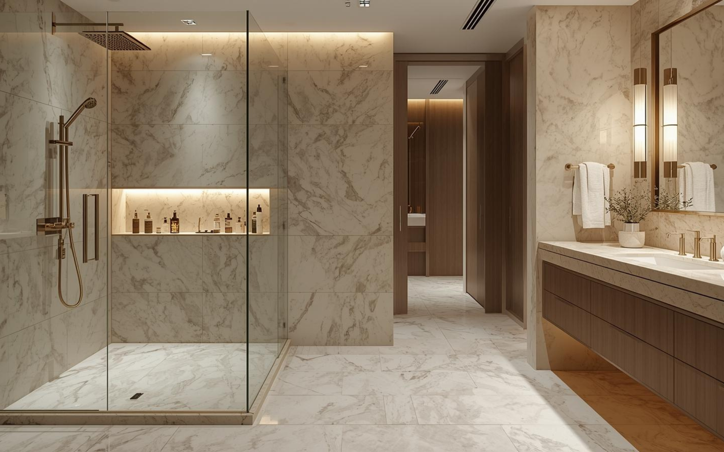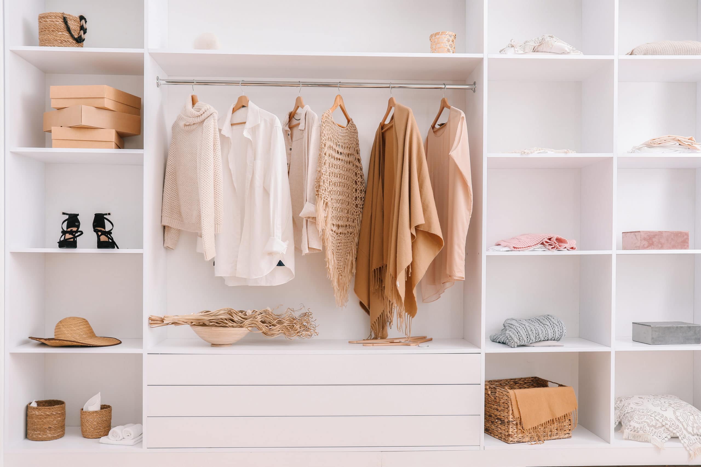Are you aware of these amazing custom closet solutions? Well, living in a small home or apartment can feel cramped, especially when it comes to storage. Closet space is limited, yet you still have clothes, shoes, linens, and other items that need a place. The lack of storage can make rooms feel cluttered and disorganized.
But just because your home is tiny doesn’t mean your kitchen and bath storage has to be! With some clever custom closet solutions, you can maximize every inch of space in your small home or apartment. Read on to learn smart ideas for creating organized, functional closets tailored to your unique layout and needs.
Evaluating Your Space for Custom Closet Solutions
The first step in designing custom closet storage for a small home is evaluating your existing layout. Measure the dimensions of each closet, including height. Note any awkward angles, sloped ceilings, or other unique features. This allows you to work within the physical confines of the space.
Next, analyze how you want to use the closet. Make a list of everything you need to store, including:
- Hanging clothes for adults and kids
- Folded shirts, pants, sweaters
- Undergarments and accessories
- Shoes and accessories like purses
- Linens like sheets, towels, and blankets
- Seasonal items like coats in winter
Knowing what you need to store and the exact sizes of your closets will inform planning the perfect custom storage system.
Use Vertical Space Solutions for Custom Closet
Based on The Spruce custom-designed drawers, shelving units, and cabinetry tailored to the exact dimensions of your closet are essential for optimizing storage in tiny homes and apartments.
One key to maximizing tiny closet space is utilizing vertical storage to get things up off the floor. Install shelving, racks, and cubbies that go all the way up to the ceiling.
Some good options include:
- Hanging shelves – Great for shoes, folded clothes, and accessories. Go for shelves of varied heights.
- Hanging racks and rods – Double hang rods double your hanging capacity. Consider a retractable hanging rod for longer garments.
- Over-the-door storage – Hanging over-door racks add hanging space behind a closet door.
- Cubbies and open shelving – For bags, shoes, and folded clothes. Leave some visible for decor.
Choose storage elements in complementary finishes and colors for a cohesive look. Using all vertical space available avoids wasted air space.
Optimize Floor Space with Custom Closet Solutions
While going vertical is key, you still need to use floor space smartly. Make every inch count by:
- Installing floor-to-ceiling shelving on the back wall. No more crouching to access!
- Raising closet rods to just below ceiling height. You can stack bins underneath.
- Putting in sliding or pocket doors – they take up less floor space than swing doors when open.
- Using a freestanding closet storage unit on wheels if the layout allows. These can be moved as needed.
- Adding a storage ottoman or bench that serves a dual purpose. Lift the lid to store items inside.
Avoid clutter on the floor by utilizing baskets, under-bed storage, and other solutions to contain items. The goal is to keep floors clear and visible.
Get Creative with Custom Closet Solutions
According to HGTV, for small, awkward closets, the best bet may be to install custom closet systems to maximize every inch of available space.
Beyond basic shelves and racks, get creative with storage additions like:
- Understairs pull-out drawers – Make use of awkward under-stair spaces with custom drawers.
- Recessed wall niches – Build out recessed cubbies for shoes, folded garments, and accessories.
- Closet rod with hooks – Add hooks underneath for purses, belts, and scarves.
- Tie and belt racks – Mount racks on the wall, behind closet doors, or even on the back of the door itself.
- Multi-use valets – Find valets with hooks, shelves, and rods to hang multiple garments in a small footprint.
- Mirror closets – Mirrored closet doors make a small space feel more spacious.
Dream-up storage ideas tailored to your unique space and needs. With some creativity, you can build specialized solutions to tackle nearly any storage dilemma.
Use Custom Cabinets and Drawers for Closet Solutions
For a truly custom closet, have cabinetry built specifically for your space. Some ideas:
- Drawers of various heights and widths to hold folded garments, undergarments, and accessories.
- Pull-out shelves under a hanging rod to access stored items in the back.
- Built-in hampers tucked into the cabinetry to hide laundry.
- Cabinet towers flanking the closet sides provide shelving, drawers, and hideaway storage.
- Mini pull-out closet rods for belts, scarves, and ties.
Custom cabinetry is pricier but allows you to make the most of every inch in a small closet. The organizational possibilities are endless!
Custom Closet Solutions Using Convenience Accessories
Finally, small spaces gain huge functions with helpful add-ons like:
- Retractable garment racks
- Slim velvet hangers
- Tiered hangers for multiple skirts or pants
- Divided drawer organizers
- Pull-out trays under stacks of folded sweaters or shirts
- Sliding belt and tie racks
- jewelry drawers for dressers
- Wall-mounted jewelry displays
Multipurpose accessories keep things visible and within reach. They transform the way you interact with closet space in tiny homes.
Get Professional Help for Custom Closet Solutions
All of these components come together in a custom closet designed for your unique space and needs. While do-it-yourself projects are great for some areas, closets are intricate. Custom closet systems often require expert installation to function properly and maximize usability.
Professional closet designers or carpenters can:
- Recommend layouts and components to best fit your space
- Build out custom cabinetry and shelving
- Property install rods, racks, and drawers so everything operates smoothly
- Help you select finishes, and accessories that match your style
- Manage the project from concept to completion
Investing in custom closet solutions is worthwhile, despite the upfront costs. Well-designed storage tailored exactly to your space will make your tiny house feel instantly larger. No more rooting around disorganized heaps! A place for everything streamlines daily life.
In Summary
Having an organized closet no longer needs to be a luxury just for large homes. With clever custom systems and storage solutions, even the tiniest closets can become models of efficiency.
Your belongings will have a tailored place designed just for them. Daily routines like dressing become simpler. Best of all, you’ll stand in your closet feeling pride rather than frustration.
Tiny living comes with limitations, but your storage doesn’t need to be one of them. With the right custom closet solutions in place, you can enjoy smart, effective organization the envy of any size home.


