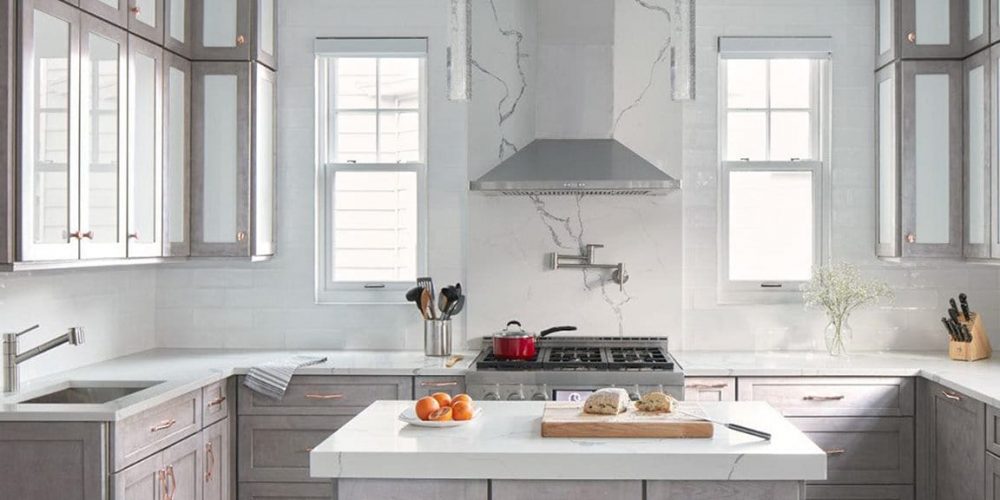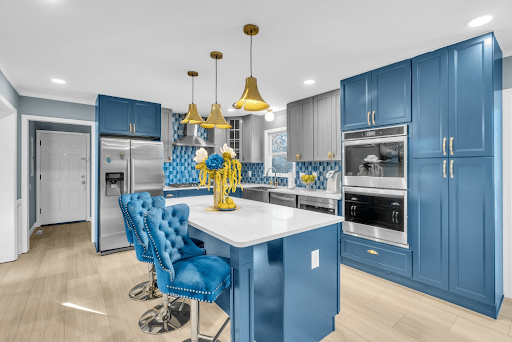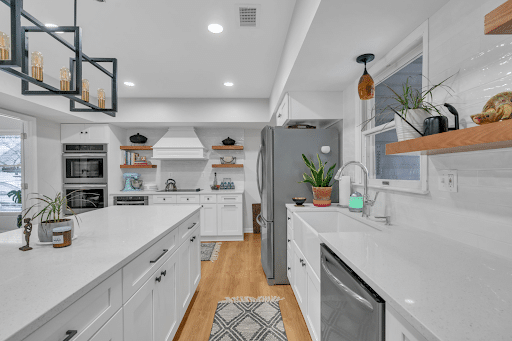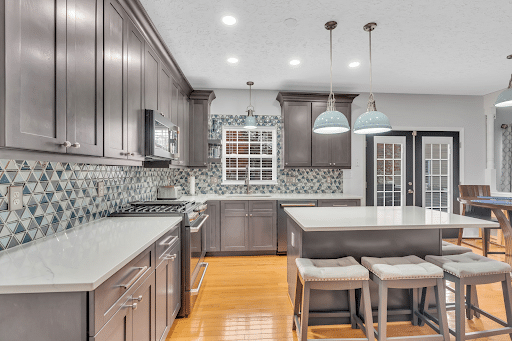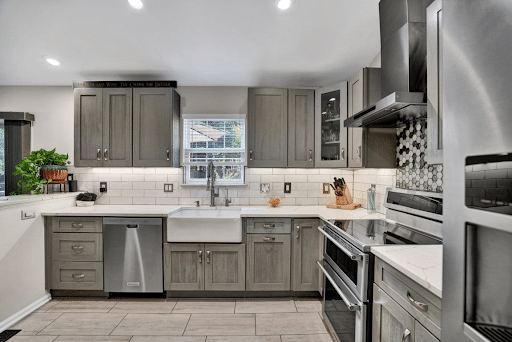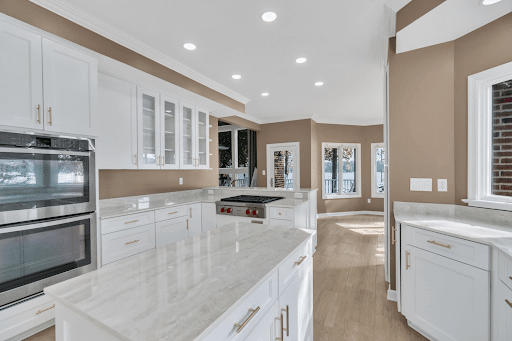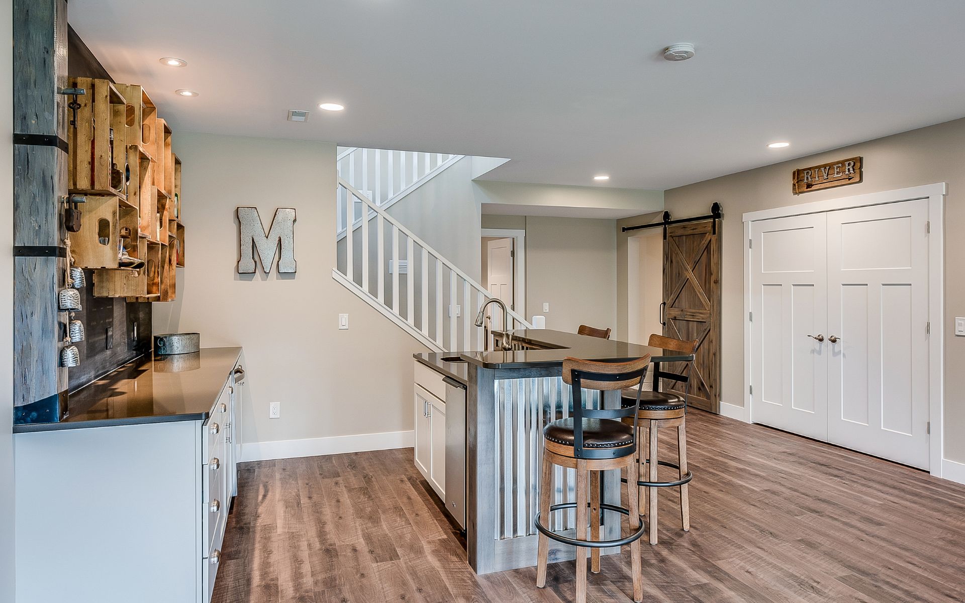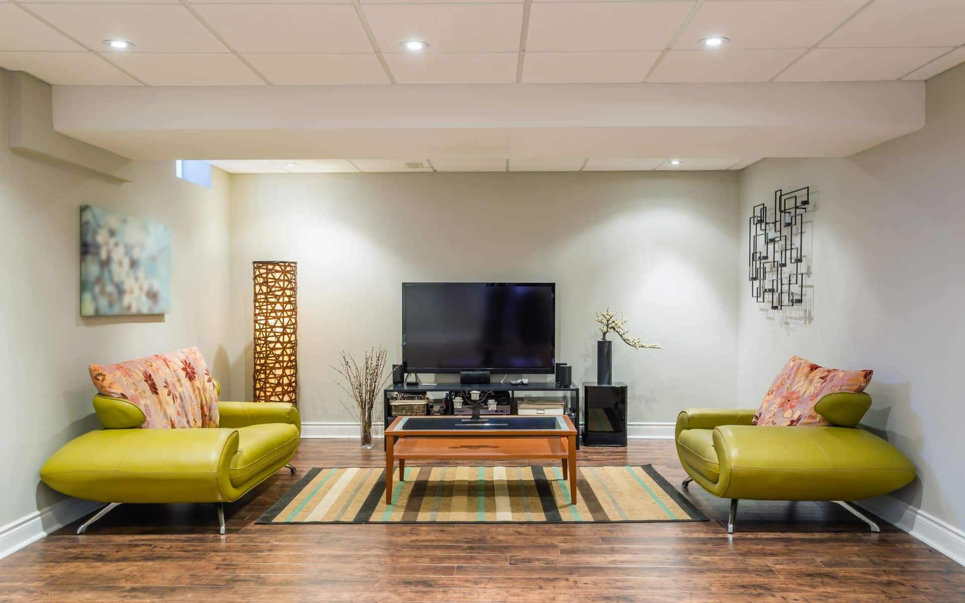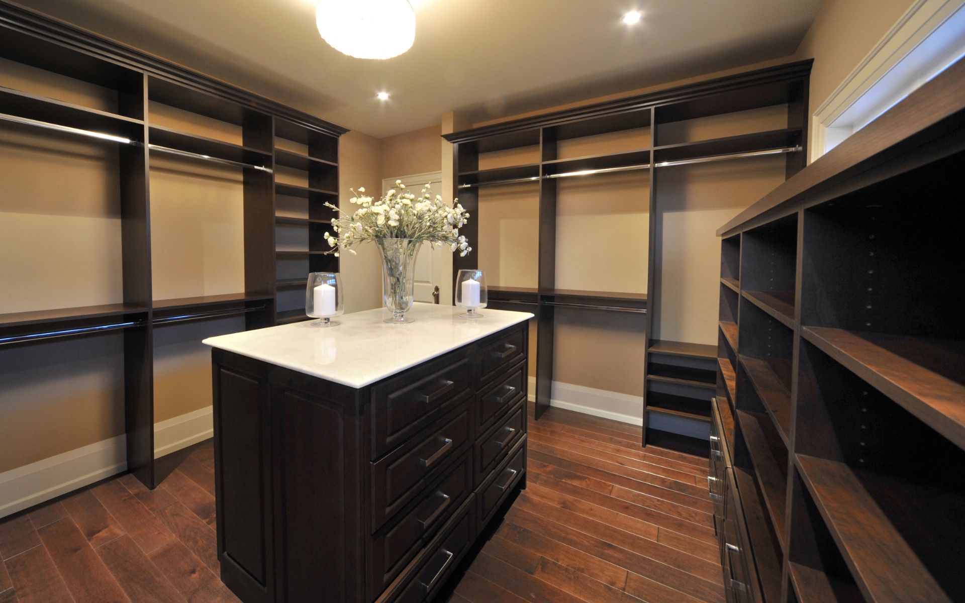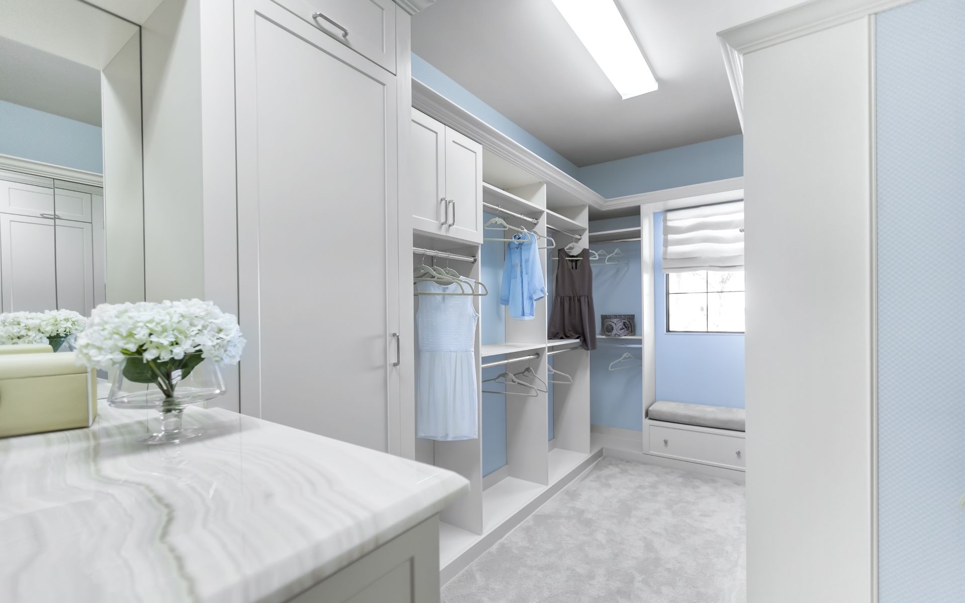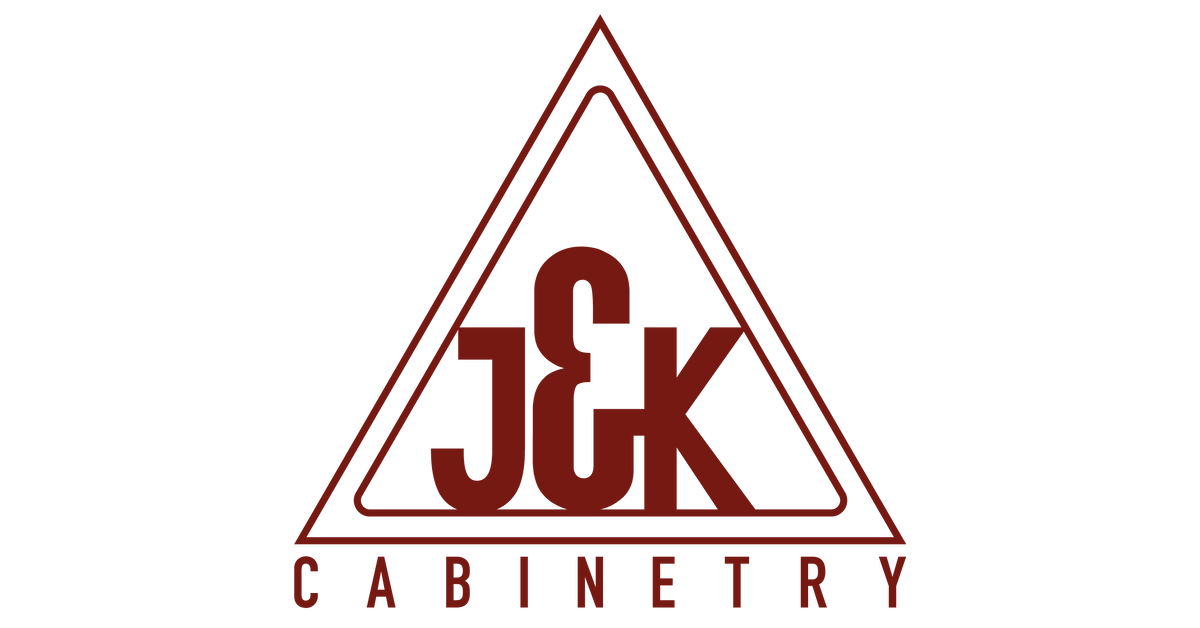Doing a kitchen remodeling before after comparison shows you how much improvement can be made when you hire an excellent kitchen renovation service. Before and after kitchen makeover ideas give you the fuel to take your remodeling project by the horns and get it done.
Photos of kitchen remodeling before and after give you so many dreams of the amazing possibilities you can accomplish. It really helps when you are planning to remodel your kitchen to see the process of remodeling a kitchen before and after.
This article looks at kitchen remodeling before and after photos with an expert designer’s eye to show you how to approach your project. Check out these before and after kitchen remodel examples to get a better sense of what amazing results you can strive for.
After
This island is much more fitting to the rest of the kitchen and feels softer compared with the older parts of the kitchen. The design team did a great job of correcting the kitchen island to have more function and a better balance with the existing kitchen.
The stone countertop they chose compliments the backsplash in the background so much better. It is basically the same kitchen, just a lot better execution with the kitchen island makes such a difference.
Before
This kitchen had some good bones, but the previous owners had decided on a kitchen island that just didn’t work with the space and the other features. The color of the island was way off, a glossy black that didn’t make any sense with the rest of the colors in the kitchen.
The floors were laminate before and seemed to have been pretty old because they looked dirty. The old cabinets had a strange hardware on them that didn’t quite fit with the style of the doors.
The blue and gold is a real home run for this kitchen. It can be difficult to pull off such bold colors, but these remodelers are real pros and did it with class.
After
This kitchen got the brighter life it needed. Changing the countertops, cabinet color, cabinet hardware and backsplash made this kitchen so much more airy and clean feeling.
The hardwood floors really warm up the kitchen so that it doesn’t feel too sterile with all of the white and stainless. The light fixture is really the cherry on top that makes this an amazing kitchen remodel.
Before
Before this kitchen had dark cabinets that were making the entire kitchen feel pretty closed off. The problem was that the cabinets didn’t work at all with the lighting in the kitchen and were even shadowing the countertops making it hard to chop things.
The colors were all off before and made it seem too dark even when the sun was at its highest point. Getting rid of all that darkness really made this kitchen more enjoyable to cook in than before.
So much counter space! The homeowners just love all of the things they can do on that gorgeous kitchen island and are so thankful to their remodeling team.
After
It’s hard to tell this is the same kitchen as before, look at all that glorious counter space. The kitchen looks so much bigger and easier to work in.
They decided to build new cabinets around the existing ones but you would never know that they recycled them. The cabinets are more modern looking, and they are so much more functional with the cabinet above the stove.
The backsplash is such an eye catcher and they made it really unique. This shows off the incredible skills of the designer and the tiler who installed this masterpiece.
Before
This kitchen was in serious need of a makeover. The cabinets were not big enough for the homeowners and they had items strewn all about.
The backsplash and countertop were not working together at all and made the kitchen very uncomfortable to look at. There was hardly enough counter space for more than one person to chop veggies, and they had difficulty when it was time to do the dishes as well.
After
This kitchen actually had a good layout the whole time, it just got lost somewhere along the way. The lighting, backsplash and cabinet color really brought the functionality of the space into the foreground.
The kitchen cabinets, now made of beautiful bleached wood, are one of the first things you see and appreciate. The cabinets are coordinated nicely with the two color tones that help to blend them with the stainless steel appliances.
Before
Before the remodel, this kitchen was a little lost in what it wanted to be. It had some good features, but none of them really worked together to make a cohesive unit.
The old kitchen cabinets were really showing some age and could not be saved. At a certain point, you can’t bring an old cabinet into the modern era and this was certainly one of those cases.
The simplicity of the bleached wood cabinets gives a soothing touch to this incredible kitchen. It was a great choice by the remodeling team.
After
This is what a great kitchen remodel team can do with a pretty horrendous situation. That old kitchen was completely gutted, and for good reason.
This new space has a modern look and seems so clean and open. The countertop on the kitchen island is a perfect spot for chopping and has such easy access to the sink. The floors in here match the whole style of the kitchen.
The brown walls look amazing with the white kitchen. The warmth of the brown and the golden cabinet hardware helps to balance the clean and cold that can come from an all white kitchen.
Before
This kitchen was completely out of date, it seemed to be stuck in another decade. The countertops were a terrible laminate that had really overstayed their welcome.
The old cabinets were natural oak, which is another sign that this kitchen had not been remodeled in a while. There was an oddly placed island before that made it difficult to get from the sink to the refrigerator.
The orientation of this kitchen, the way it flows out into the dining area works so well. The designer and remodeling team show their skills with this kitchen.
Getting to know your kitchen remodeling cost can help you prepare the budget. If you need a free quote or consultation, then call our office today or visit us on Facebook anytime!ing

