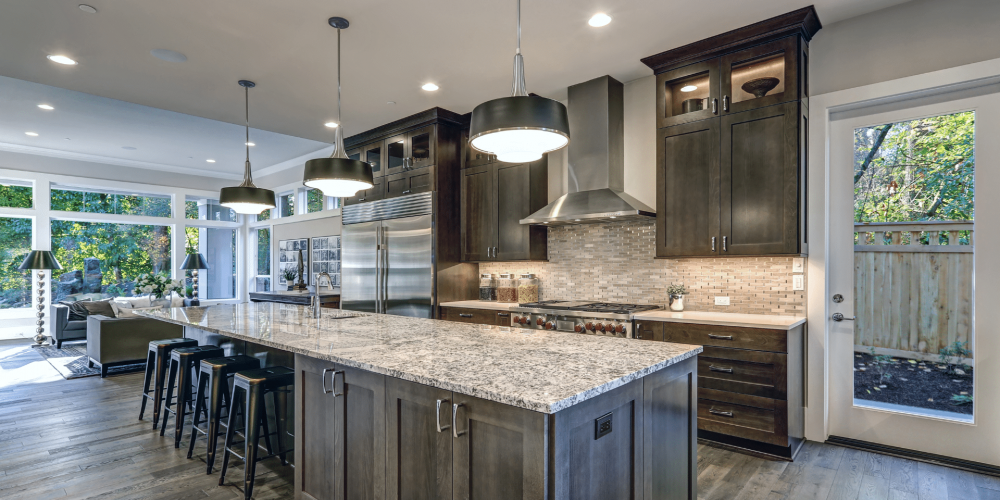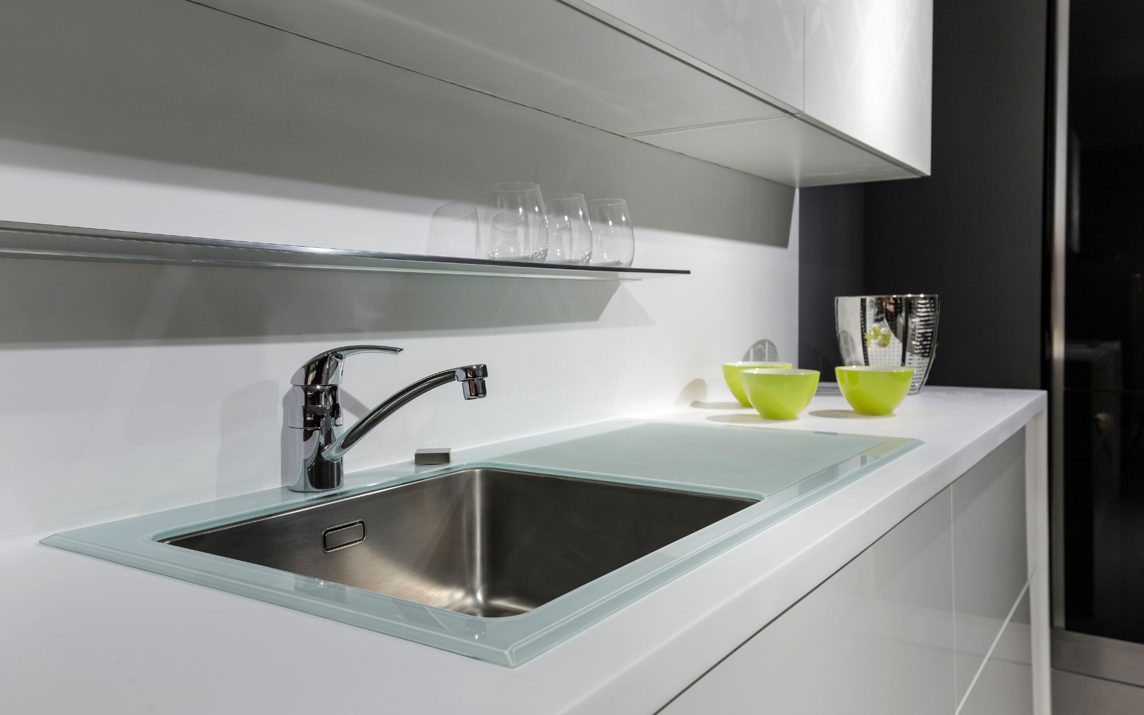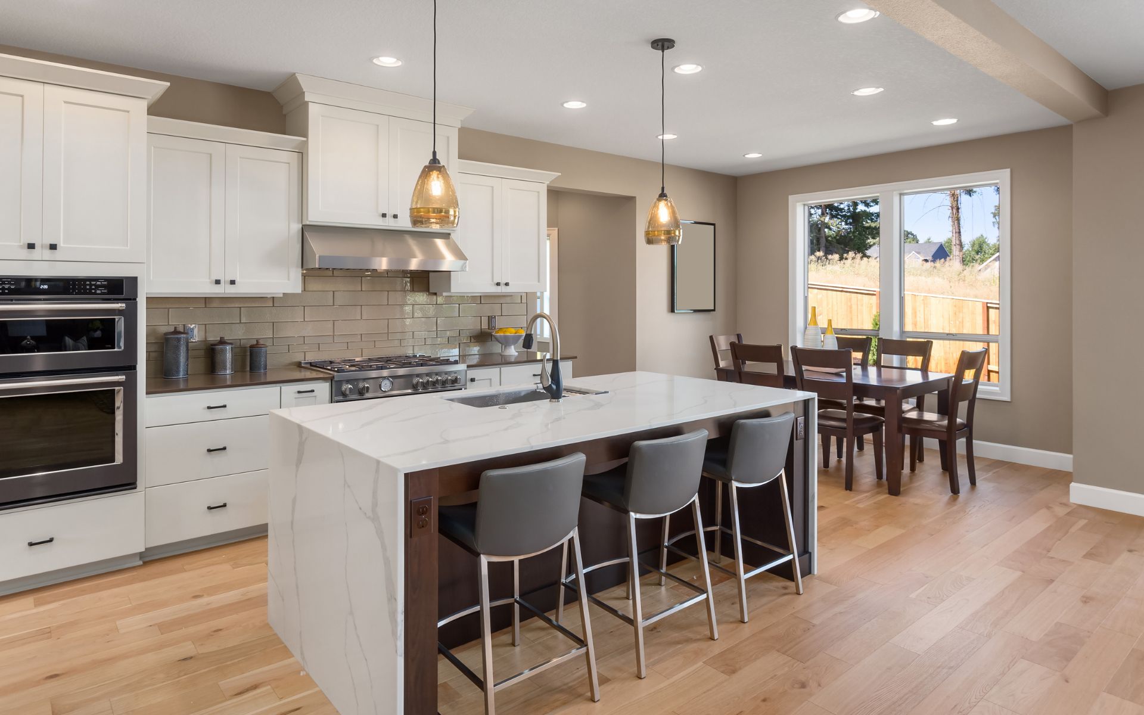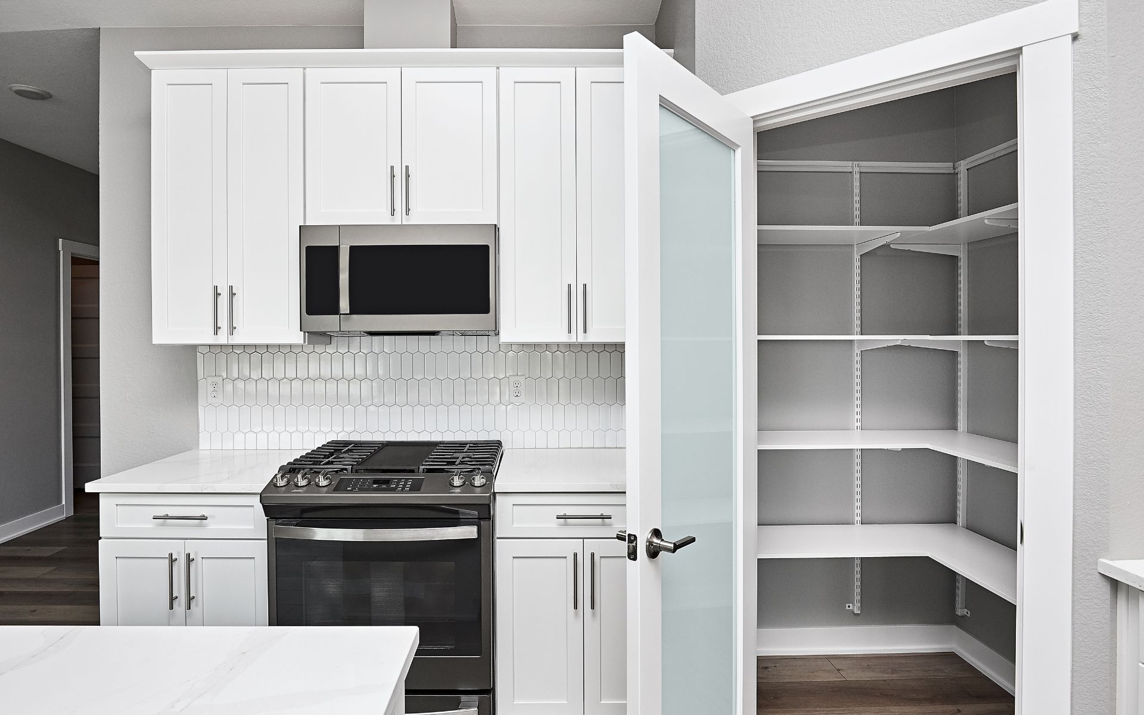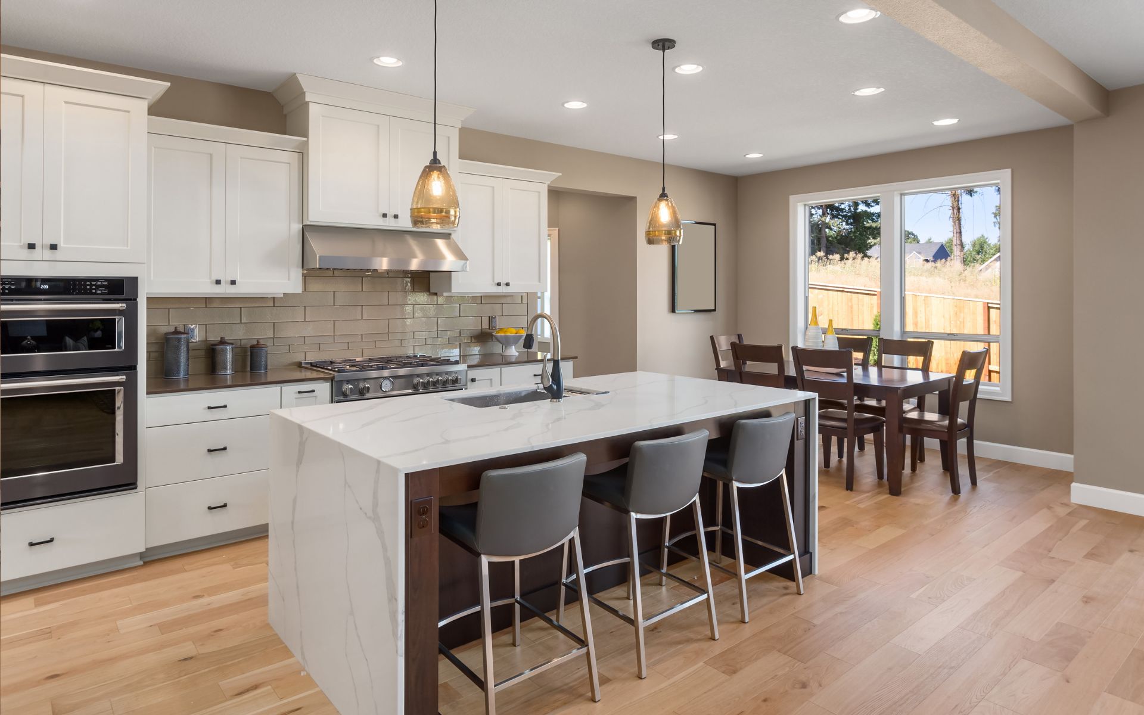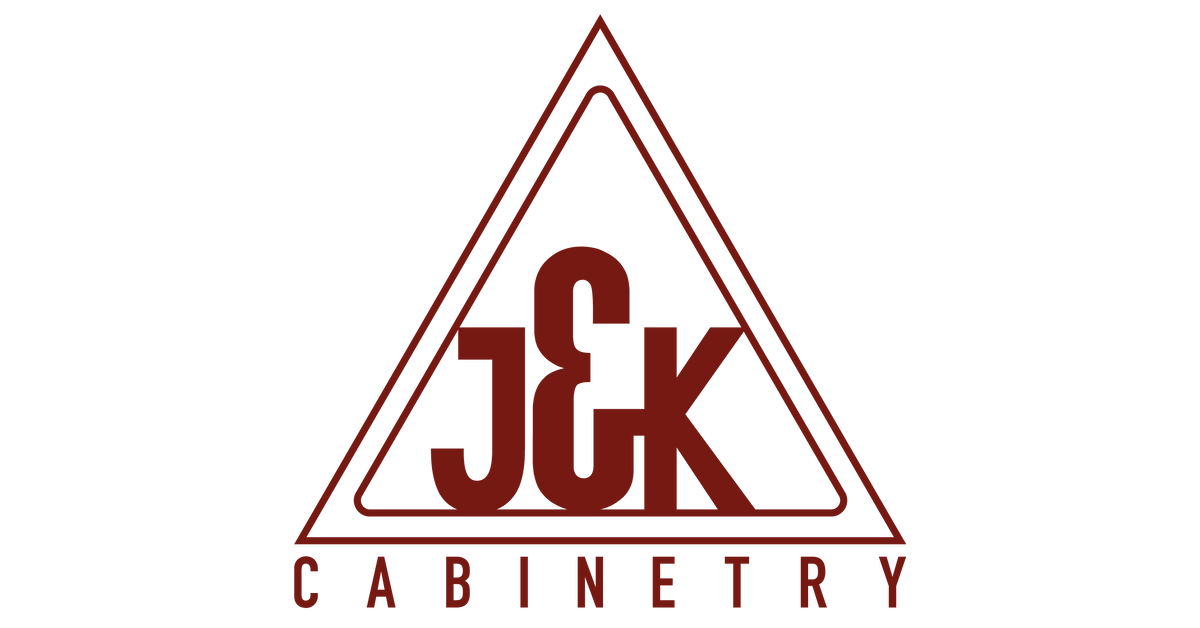L-shaped kitchen designs layout is considered to be the most efficient and functional style for kitchen designs. Because of its versatility and design flexibility, it fits perfectly well in small and medium-sized kitchen spaces. This type of design provides convenience to the kitchen triangle- refrigerator, stove, and sink.
If you are planning to remodel your kitchen into an L-shaped kitchen, here are some important tips that will inspire you for your next project:
#1 Block it out
Own your kitchen by playing with colors. You can choose two color combinations for your cabinetry, and one of the shades shall be used for surfaces. Select a third for a pop-up tone, use this for your windows, accessories, or tiling.
For instance, you opt for yellow as your color block. Use this color for your kitchen accessories and window. Select two other complementary colors dark gray and green for the cabinetry and surfaces.
#2 Fake your layout
Another option for your L-shaped kitchen designs is to fake it out with a U-shaped layout. This is a practical layout that doesn’t require any changes in your cabinetry.
To create an illusion of a U-shaped kitchen, simply add two benches or an L-shaped sofa next to the end of your cabinetry. To achieve a cohesive look, you can trick your eyes by matching the color of your cabinets, surface material, and upholstery.
#3 Always consider the working triangle for L-shaped kitchen designs
When designing your floor plan L-shaped kitchen layout, you should keep in mind the working triangle. This provides an ergonomically efficient kitchen triangle—with stove, fridge, and sink arranged in a 3-point shape.
The idea for this layout is to lessen the walking time while accomplishing the tasks from preparing the ingredients, washing the food in the sink, and then onto the stove for cooking.
#4 Double the L-shape with kitchen counters
If your space allows it, you can incorporate two L-shapes in your kitchen. To cleverly incorporate two L-shape layouts, simply create an L-shaped kitchen counter for your kitchen appliances, cabinetry and other amenities. While the smaller L-shape will be used for built-in dining seats.
The double L-shape increases functionality in the kitchen as well as it provides a sociable zone that help the cook to interact with the guests while he/she is maneuvering in the kitchen.
# 5 Incorporate L-shape for an open-plan layout
When space isn’t a luxury in your home, you need to be flexible and creative. Incorporate an open-plan kitchen with a living area for a small L-shaped kitchen design. Make use of the far-side corner for your kitchen, while the area next to the window shall be used for your living area or other functional designs. Also make sure that sinks and appliances are placed on the farthest end to keep it away from the living area.
#6 Keep your kitchen bright
One of the small L-shape kitchen ideas you can apply is to make sure to use bright colors or shades for your cabinetry, surfaces, and walls. It provides an impression of a larger space. Another way of making your kitchen feel wider is adding a window to allow the available light to enter your space. The light is reflected by your bright-colored cabinetry, surfaces, and walls, producing an impression of a bigger space.
#7 Make use of Open Shelving
Regardless of the size of your kitchen, the beauty of an L-shaped kitchen depends on its flexibility and efficiency. As you utilize your space through the set-up of a work triangle, it’s inevitable to feel cramped as you busily prepare a delicious dish. One way to keep your kitchen from looking too busy or cramped, is best to use open shelving.
With the use of open shelving, it allows you to move around your sink or counter without worrying about cabinets above your head. However, if you opt for open shelving cabinets due to limited space, this allows you to easily locate the materials you need.
#8 Build a Kitchen Island
A kitchen island is known for its practicality and usability. An L-shaped layout frees enough space to accommodate a kitchen island. Incorporating a kitchen island provides a dining space for your family and friends. It also allows you to cook or do kitchen chores while chatting with your loved ones and friends.
For your kitchen island, you can incorporate L-shaped kitchen island designs. This gives a double L-shaped design to your kitchen. Adding some cabinetry to your L-shaped kitchen island will also increase storage space and functionality.
#9 Incorporate storage into a corner
Give your kitchen a statement accessory. If the other end of your L-shaped kitchen is verging on a small side, try installing open shelving in the corner. This is a practical solution for your small kitchen design. You can display your glassware for your condiments, utensils, or other materials for easy accessibility. You can also add hooks for saucepans, pots, utensils, or mugs.
#10 Add a plant
Adding some plants into your kitchen can lift the mood and make the area more liveable. There are several ways you can make use of your plant aside from its decorative purposes. The plant can also be utilized as a natural division between the kitchen and the dining area. Further, a decorative flower can soften the look of the hard edge of your L-shaped kitchen.
Need a free consultation?
At OneStop Kitchen and Bath, we help you achieve your dream kitchen. Whether you like an L-shaped kitchen or other layouts, our team can professionally help you. Starting from design creation to implementation, we will be there.
We partner with trusted brands of kitchen and bathroom products for your remodeling needs. If you need financing for your home renovation, we also offer flexible financing options.
So, do you have questions about L-shaped kitchens? Feel free to reach out, and we’ll find a way to make that come true in your home.
If you need a free quote or consultation from professional remodeling contractors , then call our office today or visit us on Facebook anytime

