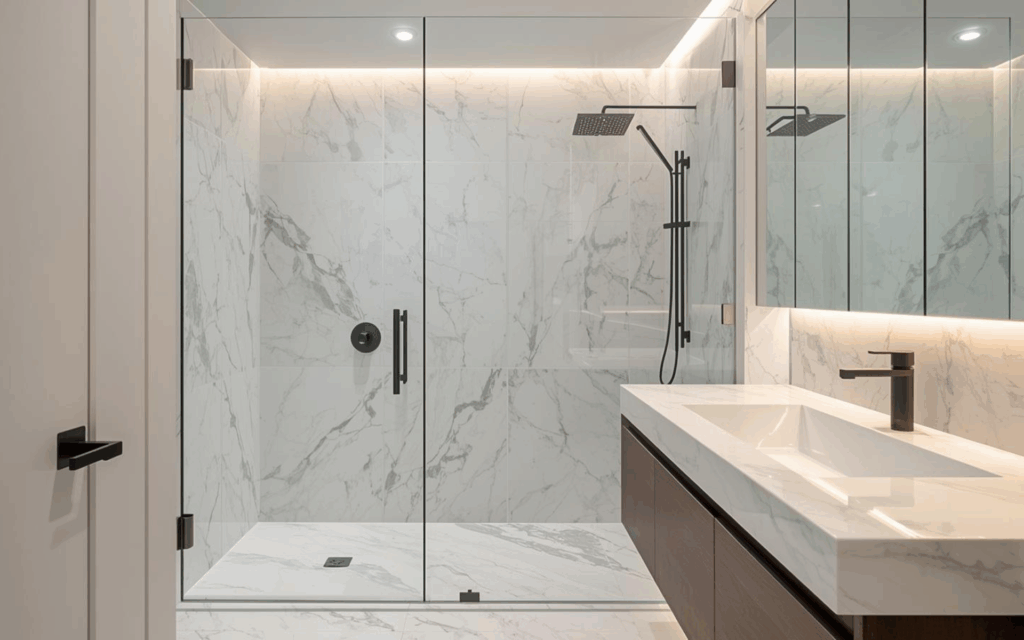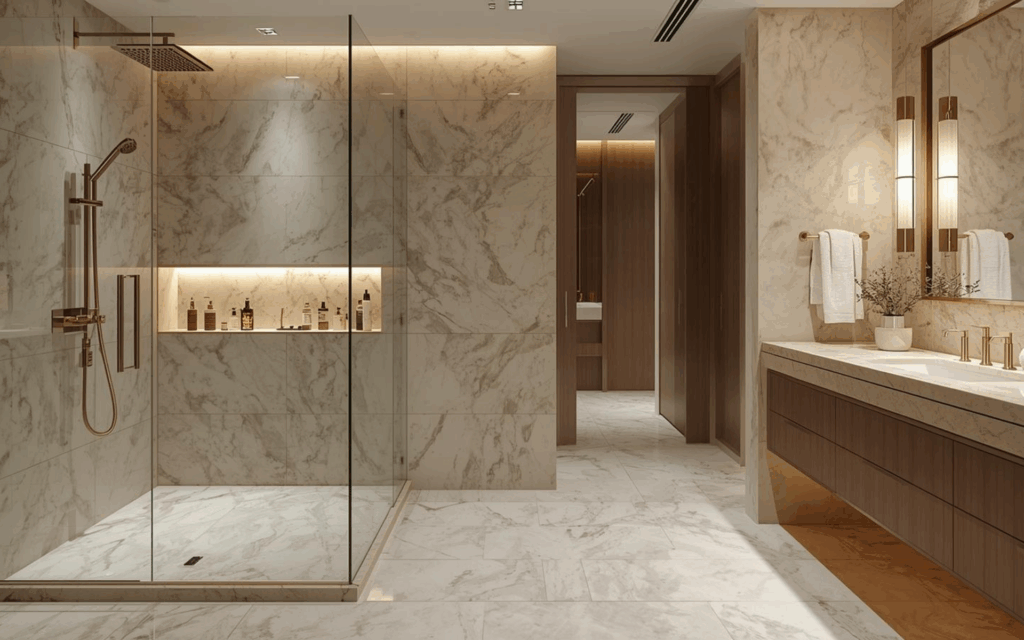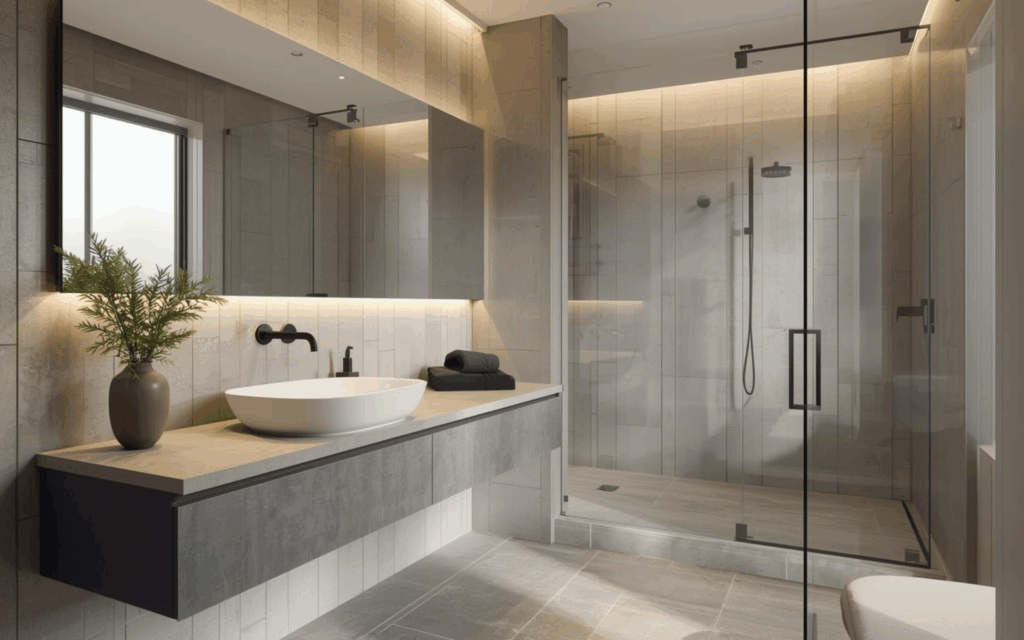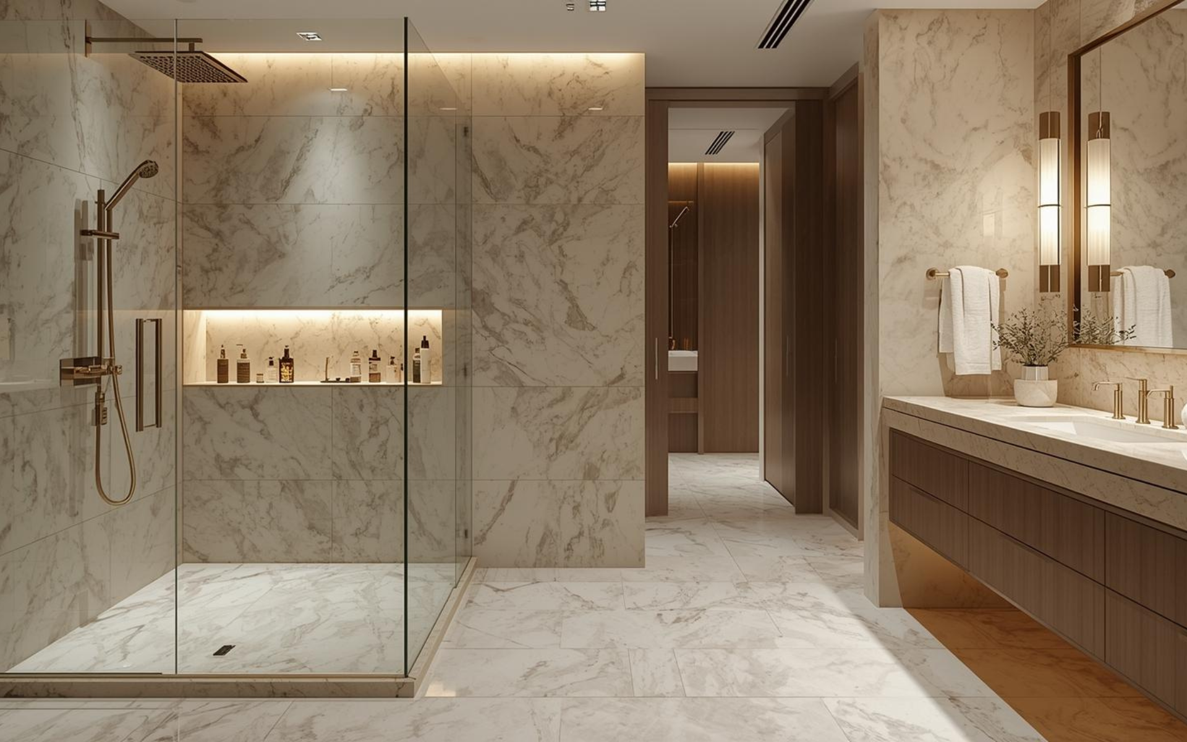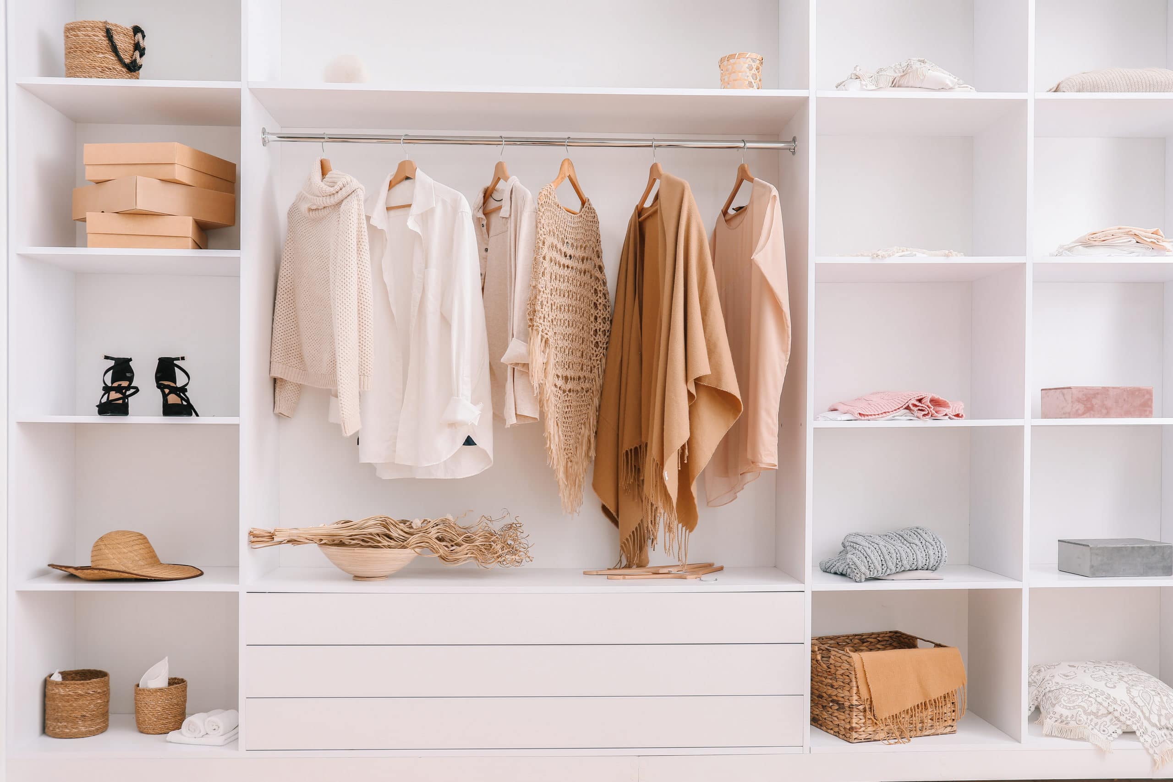Doing some bathroom remodeling in a small space might feel overwhelming at first. But here’s the exciting part. You can actually make your tiny bathroom feel way bigger than it really is. Bathroom renovators know that the best small bathroom remodeling ideas focus on creating the illusion of space, and you don’t need to be a design expert to pull this off. The trick is knowing which moves give you the biggest visual impact and make every square inch count.
Redesigning a small bathroom is actually a fun, creative challenge when you approach it the right way. You’ll be amazed at how much bigger your space can feel with the right remodeling ideas for a small bathroom. The best part is that many of these tricks are budget-friendly and totally doable for most homeowners. For this guide, we’ve worked with experienced small bathroom contractors and small bathroom remodelers to bring you these fifteen wonderful ideas that really work. These proven strategies will help you transform your cramped bathroom into a space that feels open, bright, and surprisingly roomy. You’ll love the results.
15 Small Bathroom Ideas for Spacious Design
1. Use Large Format Tiles
Large format tiles are one of the smartest bathroom renovation tricks for making small spaces feel bigger. When you use bigger tiles, you get fewer grout lines, which creates a cleaner, more continuous look across your walls and floors. This visual trick makes your eye see one flowing surface instead of lots of little pieces, and that automatically makes your small bathroom design feel more spacious and less choppy.
2. Install a Floating Vanity
A floating vanity is a game-changer for small bathroom storage and visual space. When your vanity doesn’t touch the floor, it creates the illusion that your bathroom extends further than it actually does. Your eye sees the floor continuing underneath the vanity, which tricks your brain into thinking the room is bigger.
Benefits of Floating Vanities:
- Extra storage space underneath for baskets or bins
- Easier cleaning since you mop right under the vanity
- Modern, clean look that reduces visual clutter
- Proportional sizing options to fit your space perfectly
3. Put a Large Mirror
A large mirror is probably the most powerful space-enhancing trick you can use in small bathroom remodeling. When you install a big mirror, especially one that spans most of your vanity wall, it literally doubles what you can see in the room. Your bathroom instantly feels twice as big because the mirror reflects everything back. Your lighting, your colors, and even the space itself.
The placement and size of your mirror make a huge difference in how well this visual expansion technique works. Professional bathroom remodelers often suggest going as large as your wall and budget allow. A mirror that extends close to the ceiling and covers most of the wall behind your vanity will give you maximum impact. If you’re feeling adventurous, try putting mirrors on opposite walls. This creates an infinite reflection effect that makes your small bathroom feel almost endless.
4. Choose Light and Neutral Color Schemes
Light colors are absolutely magic when it comes to small bathroom color ideas that make spaces feel bigger. White, soft grays, pale blues, and cream colors reflect light around the room instead of absorbing it, which instantly makes everything feel more open and bright. Dark colors can look stunning, but they tend to make walls feel like they’re closing in on you, which is the opposite of what you want in a tiny bathroom.
You don’t have to go completely white to get this effect. Just stick with lighter shades for your main surfaces, like walls and big fixtures. Small bathroom paint colors in the lighter family will give you that airy feeling while still letting you add personality through accessories and accents. Many bathroom design professionals suggest using different shades of the same light color family to create depth without making things feel heavy. You can always add pops of color through towels, artwork, or plants to keep things interesting.
5. Add Vertical Storage
Vertical storage is your secret weapon for maximizing small bathroom space without making it feel cramped. When you install tall, narrow cabinets or open shelving that reaches toward the ceiling, you’re training people’s eyes to look up instead of focusing on how narrow the room might be.
Vertical Storage Ideas:
- Floating shelves above the toilet
- Tall narrow cabinets in corners
- Ladder-style shelves that lean against walls
- Floor-to-ceiling storage towers
6. Use Glass Shower Doors Instead of Curtains
Swapping out a shower curtain for a glass shower door is one of the easiest small bathroom upgrades that delivers instant results. Shower curtains cut your bathroom in half visually. They create a solid barrier that stops your eye from seeing the full space. Glass doors let you see all the way to the back wall of your shower, which makes the entire bathroom feel more open and connected.
Clear glass works best for this space optimization trick, but you have options if privacy is a concern. Frosted or textured glass still lets light through while giving you the coverage you need. Bathroom renovation specialists often recommend frameless glass doors because they have the cleanest look and don’t add any visual clutter. The investment is totally worth it because this single change can make your bathroom feel dramatically larger while also making it easier to keep clean.
7. Add Strategic Lighting
Good lighting is essential for making small bathrooms feel bigger and more welcoming. Natural light is your best friend here. If you have a window, don’t block it with heavy treatments or clutter. The more natural light you can get into your space, the more open and airy it will feel. Even a small window can make a huge difference in how spacious your bathroom feels throughout the day.
When natural light isn’t enough, strategic bathroom lighting can work wonders. Layer different types of lighting to eliminate dark corners and shadows that make spaces feel smaller. Add recessed lights in the ceiling, sconces beside your mirror, and maybe even some under-cabinet lighting if you have floating shelves. Lighting design experts suggest using LED bulbs in daylight temperatures because they mimic natural light and make colors look more vibrant and spaces feel more open.
8. Create a Curbless Shower
A curbless shower is an amazing accessibility upgrade that also makes your bathroom feel much larger. When there’s no step or barrier between your shower and the rest of the bathroom, your eye sees one continuous floor space instead of separate areas. This creates a flowing, spa-like feeling that makes even the tiniest bathroom feel more luxurious and open.
This modern bathroom design approach works especially well when you use the same flooring throughout the entire space. The key is making sure your shower area has proper drainage and waterproofing. This is definitely a job for experienced bathroom contractors who understand the technical requirements. A curbless shower also makes your bathroom more future-friendly since it’s easier to access as you age, and it looks incredibly sleek and contemporary.
9. Install Recessed Storage Niches
Recessed storage niches are brilliant space-saving solutions that give you storage without taking up any floor space. Instead of having bottles and toiletries sitting on surfaces or in bulky caddies, you can tuck everything into neat wall niches that keep things organized and out of the way. This reduces visual clutter, which automatically makes your bathroom feel cleaner and more spacious.
The best part about built-in bathroom storage is that it looks custom and high-end even on a reasonable budget. You can add niches in your shower for shampoo and soap, or create them in other walls for decorative items and everyday essentials. Local bathroom remodelers can often add these during a renovation without major structural work. The clean lines of recessed storage blend seamlessly with your walls and don’t interrupt the visual flow of your space.
10. Choose a Pedestal Sink for Open Floor Space
A pedestal sink is a classic small bathroom solution that creates more visual floor space than traditional vanities. When you can see more of your floor, your bathroom automatically feels bigger and less cramped. Pedestal sinks also have a timeless, elegant look that works with almost any decorating style, from traditional to modern.
The trade-off with pedestal sinks is storage space, but there are creative ways to work around this. Smart bathroom storage ideas include adding a small cabinet nearby, using the space above the toilet, or installing floating shelves on adjacent walls. Many bathroom design experts suggest this option for powder rooms or half baths where you don’t need as much storage. The key is making sure the pedestal sink fits the scale of your room. Too small and it looks lost, too big and it overwhelms the space.
11. Use Pocket Doors to Save Space
Pocket doors are fantastic space-efficient solutions for small bathrooms because they slide into the wall instead of swinging open into your room. A traditional hinged door can take up a surprising amount of floor space when it’s open, and in a tiny bathroom, every square foot matters. Pocket doors give you back that floor space while still providing the privacy you need.
Installing a pocket door is more involved than just changing out a regular door because it requires modifying the wall to create the pocket space. This is definitely a job for professional bathroom contractors who understand the structural requirements. The investment is worth it though, especially in really tight spaces where a swinging door might hit your toilet or vanity. Bathroom renovation experts often recommend this upgrade when you’re already doing major work since it’s easier to install during a full remodel.
12. Add Skylights or Solar Tubes
Natural light from above is an incredible way to make small bathrooms feel more spacious and connected to the outdoors. Skylights or solar tubes bring in light without taking up any wall space, and they can dramatically change how your bathroom feels throughout the day. The vertical light makes your ceiling feel higher and your whole space feel more open and airy.
Solar tubes are often the more practical choice for bathroom natural lighting because they’re less expensive than traditional skylights and easier to install. They work great even if your bathroom isn’t directly under the roof. The reflective tubes can channel light through attic spaces. Experienced bathroom remodelers can help you figure out what’s possible in your home’s layout. This type of lighting also helps with ventilation and can reduce moisture problems that are common in small bathrooms.
13. Install Corner Storage
Corner spaces are often wasted in small bathrooms, but they’re perfect for clever storage solutions that don’t make your room feel more crowded. Corner shelves, corner cabinets, or even a tall corner tower can give you tons of storage while using space that would otherwise just sit empty. This keeps your essentials organized without adding bulk to the main areas of your bathroom.
Creative bathroom organization in corners works especially well because it draws the eye to the edges of the room, which can actually make the space feel larger. You can find corner units that fit over toilets, nestle between vanities and walls, or span from floor to ceiling. Smart bathroom design professionals often suggest glass or light-colored corner storage to keep things feeling open. The key is choosing pieces that fit your corner dimensions perfectly so they look built-in rather than like afterthoughts.
14. Use Horizontal Lines to Widen Space
Horizontal design elements are a powerful visual trick for making narrow bathrooms feel wider than they actually are. When you use horizontal tile patterns, horizontal wood planks, or even horizontal stripes in your wallpaper, you’re training the eye to move sideways across the room instead of focusing on how narrow it might be. This simple design psychology technique can make a dramatic difference in how spacious your bathroom feels.
You can incorporate horizontal lines in lots of different ways during your bathroom renovation. Consider running subway tiles horizontally instead of vertically, using wide horizontal mirrors, or adding horizontal floating shelves. Interior design experts suggest being consistent with your horizontal theme throughout the room for maximum impact. Even something as simple as horizontal towel bars or horizontal artwork can contribute to making your space feel wider and more balanced.
15. Create an Open Shower Design
An open shower design takes the glass door concept even further by eliminating barriers completely. When there’s no door, curtain, or wall separating your shower from the rest of the bathroom, the entire space feels like one big, flowing area. This modern spa-like design approach can make even the smallest bathroom feel luxurious and spacious.
This contemporary bathroom style works best when you have good ventilation and proper drainage throughout the space. Professional bathroom designers often recommend this for bathrooms that are long and narrow, where a traditional enclosed shower would make things feel chopped up. You’ll need to plan your lighting and heating carefully to make sure the whole space stays comfortable, but the visual payoff is incredible. The key is making sure your shower area is designed so water doesn’t splash everywhere. Proper placement of the showerhead and maybe a small glass panel can handle this while keeping the open feeling.
Time to Start Your Small Bathroom Remodeling Project
These fifteen wonderful ideas can completely change how your small bathroom looks and feels, but sometimes you need professional help to make it all come together perfectly. Small bathroom remodeling projects work best when you have experienced contractors who understand how to maximize every inch of your space.
For your expert consultation and design ideas, feel free to call our office today to see what other homeowners are saying about their bathroom transformations.



