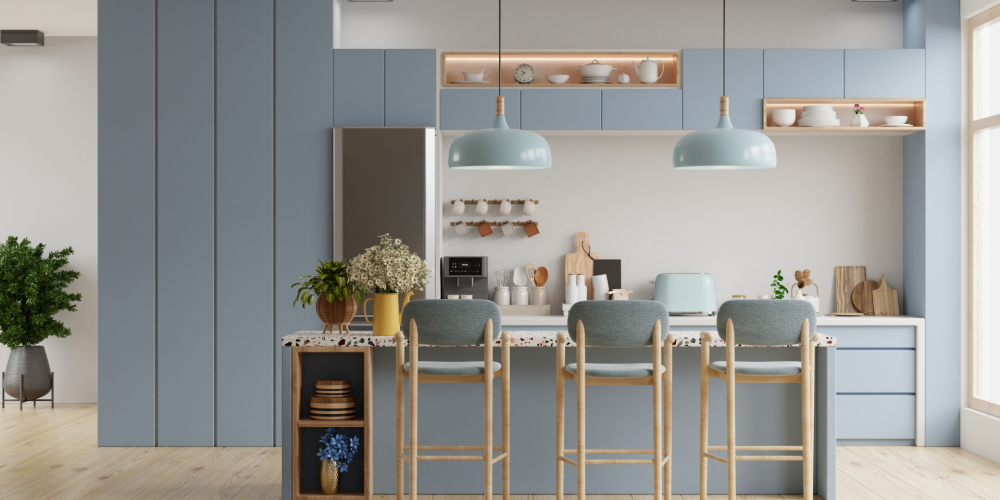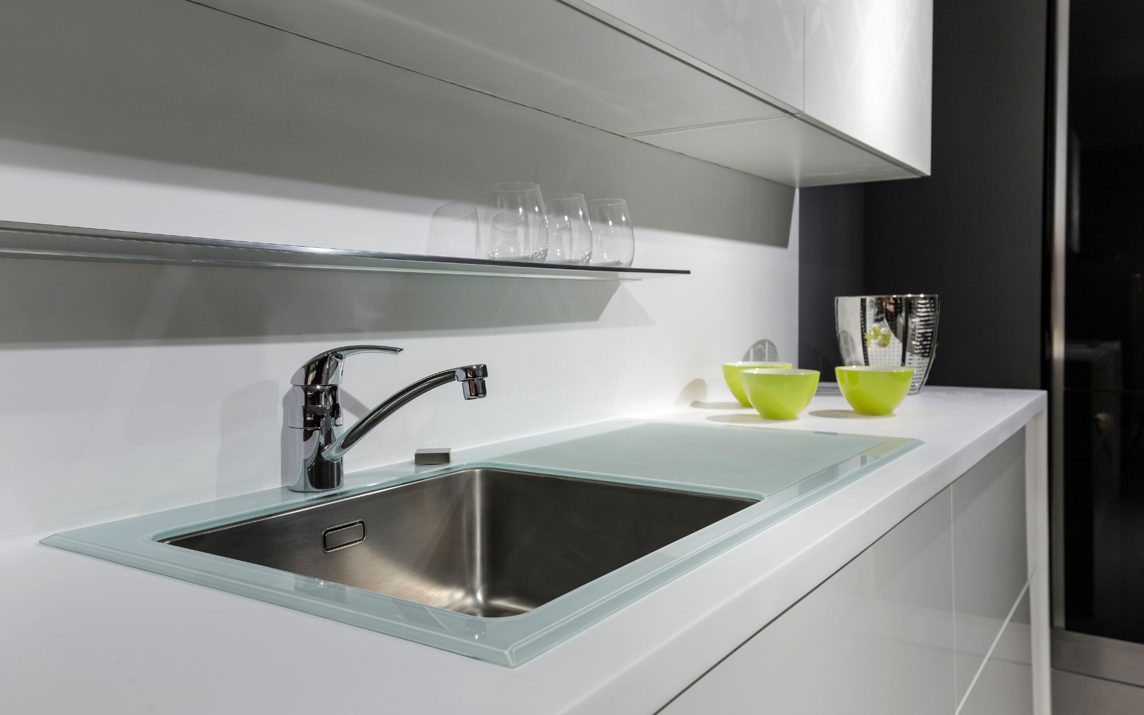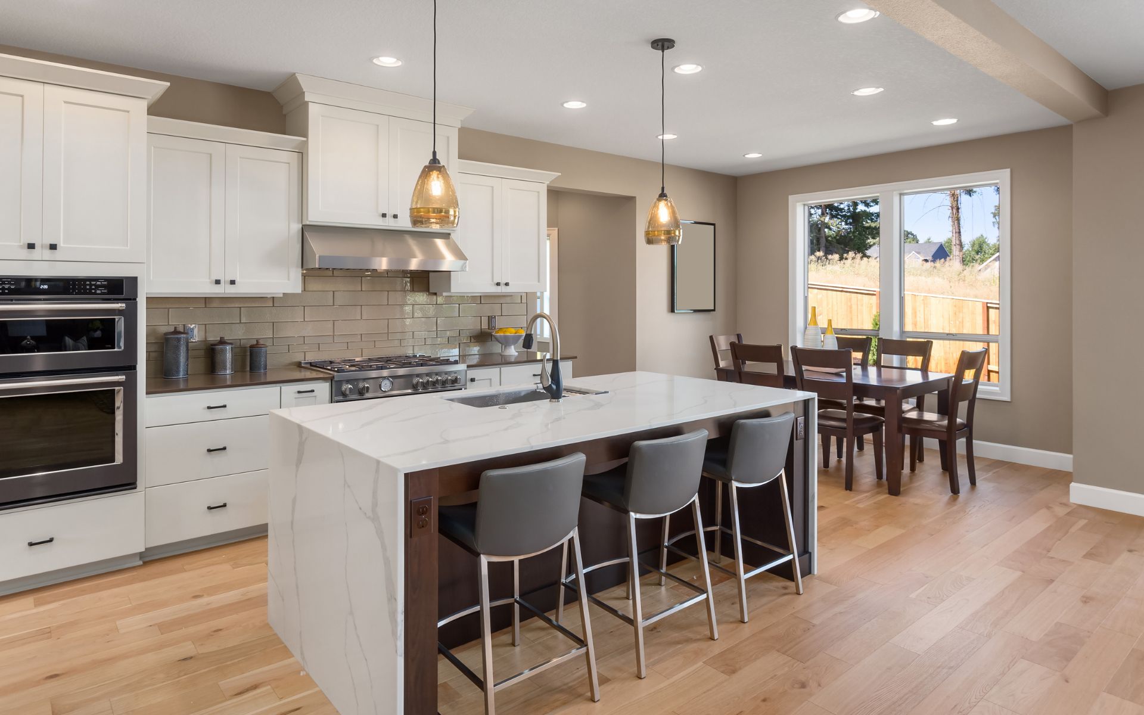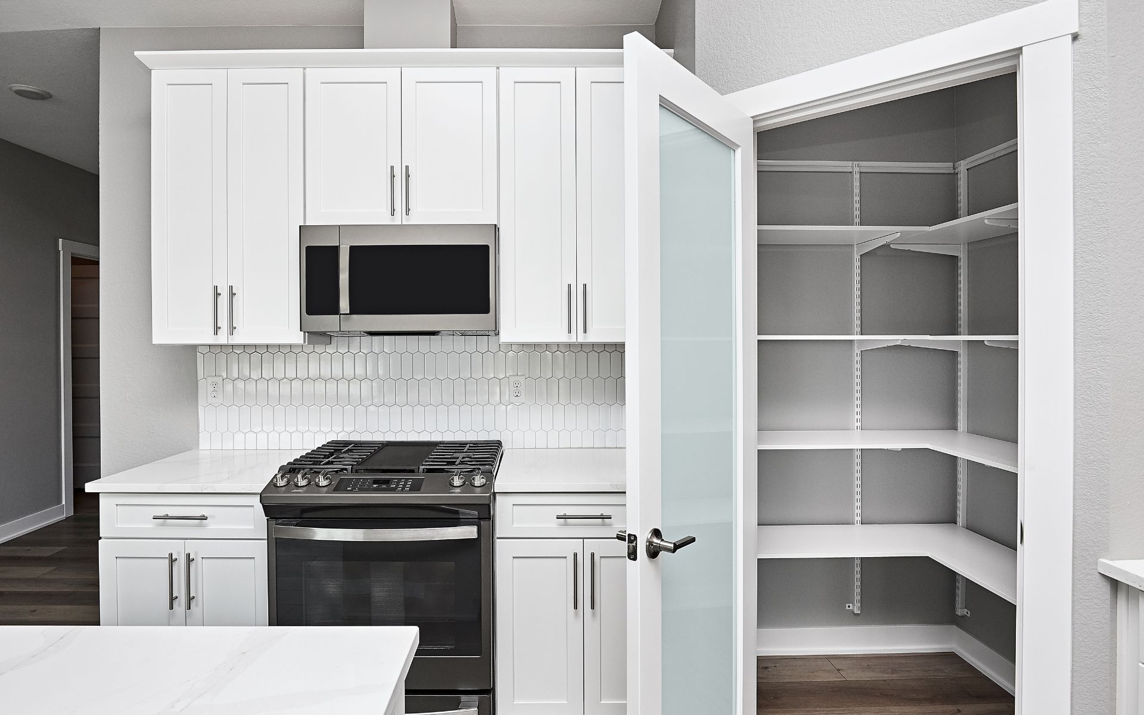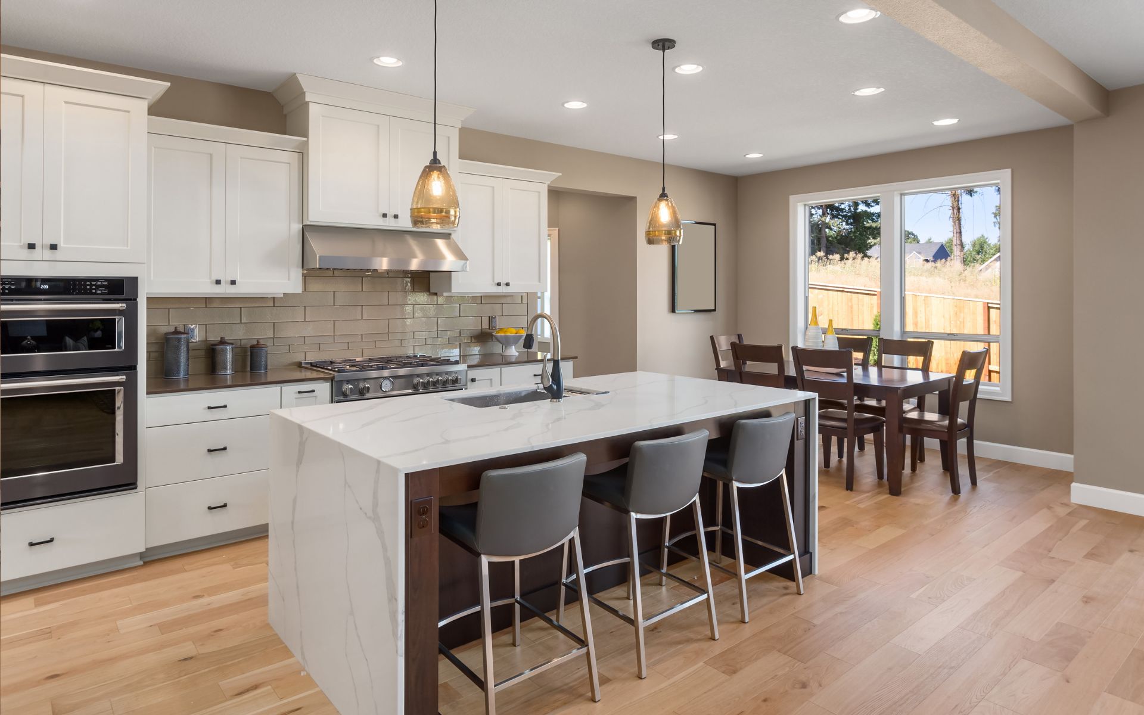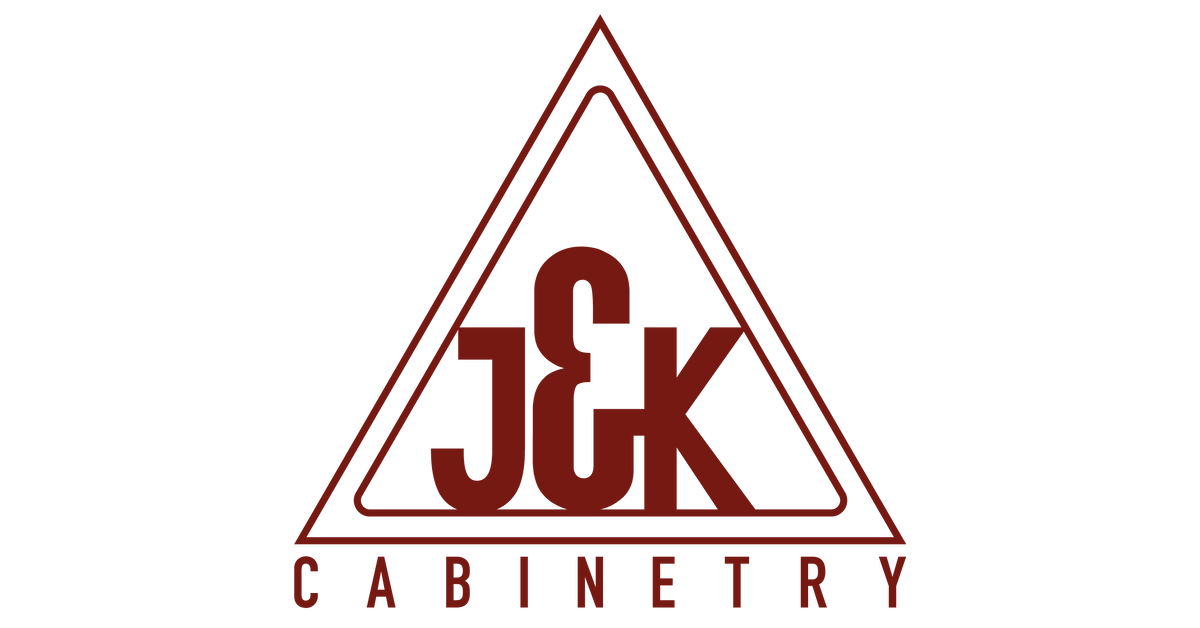Do you enjoy cooking yet have limited space for your kitchen? The one-wall kitchen remodeling design is ideal for you, as you can keep all your cabinets or other appliances against a single wall. This design is highly functional for loft and apartment owners with limited space.
If you aren’t satisfied with the set-up of your kitchen, or you don’t have the slightest idea about kitchen remodeling, here are different hottest one-wall kitchen designs in 2022.
Open Kitchen Wall
This design will make your kitchen space feel more expansive. Adding a partition wall creates a square appearance, which gives it a stylish look. You can also use timber wood or quartz which comes in a variety of styles, shapes, and sizes.
Industrial Style Kitchen
This is one of the hottest one-wall kitchen remodeling design trends. Open shelving, overhead skylight, and thick black metal bars work well with industrial style. You may also replace wooden beams on your ceiling and a ladder to give a unique element to your kitchen. Another way of bringing an industrial style to your kitchen is adding vintage cupboards or old wooden tables that will make a lift.
You may also use black industrial lamps as they can warm up your small space, giving a perfect raw element in creating a warm environment. Don’t forget to use wooden furniture, floors, and cabinets that add elegance to your room.
One-wall Kitchen with an island
You can optimize the functionality of your one-wall kitchen design with the use of a kitchen island. You may utilize your kitchen island as additional pantry storage or cabinets. It provides an additional working space around your kitchen. It doesn’t only increase kitchen functionality, the kitchen island will also provide a division between the kitchen and living room.
Build a double layer of cabinets
One of the stunning remodeling kitchen ideas is to add two layers of cabinets. It is a very clever idea in maximizing kitchen space. You can keep less frequently used items such as holiday dishes in the upper cabinet, while the daily used kitchen items like dishes and glasses shall be kept in the lower cabinets.
Stainless Kitchen
If you love metal elements, this one-wall kitchen design can be your best choice. Stainless steel is admired because of its characteristics- corrosion-resistant, and rustproof. Its metallic look accentuates a modern, unique and attractive look.
Incorporate backsplash
You won’t go wrong with the addition of a backsplash on your kitchen wall. There is a diverse backsplash design you can incorporate that will catch the eye. For example, you can add a matte black tile backsplash to blend it with your white or light wood kitchen appliances or cabinets.
Another design is a black and silver mosaic backsplash, which will contrast any light color cabinets or countertops.
Select horizontal accessories
You need to be creative when it comes to remodeling a kitchen. One of the techniques is to create the illusion of a wide space by using horizontal accessories. You may use horizontal cabinets and add a mirrored backsplash to reflect light, which creates a mirror of a bigger space.
Go all white
For limited space, one important element you can incorporate into your design is the use of bright colors. The use of white colored backsplash, countertop, and cabinetry will make your space appear larger. You can also blend your white-themed one-wall kitchen with any colored kitchen appliances.
White shaker or slab cabinets are fit for a one-wall kitchen. It makes your space cleaner and more modern. White cabinets are also versatile to fit any accessories you’ll add to your kitchen. If you choose a darker tone for your base cabinets, having white upper cabinets is a good choice.
Play around with complimentary colors
If you don’t want to stick with neutral colors like black and white, you can experiment with complementary colors. For instance, you can combine the color stormy gray with lime green and finish it with white walls, backsplash, and cabinets.
Red and yellow are other popular color combinations you can add to your kitchen. Pairing golden yellow with deep red will make your kitchen appear bigger. You can use yellow as your main color and red to give accents to your design.
Another color combination you can play around with is brown and mint green. If you’re planning to apply these colors to your kitchen, make sure to use different shades of brown or other wood grains. Your base color will be rustic blond brown while you may use mint green backsplash, or wallpaper to balance the character in your kitchen.
Light and Shadow Effect
An energy-efficient design is to add light fixtures beneath your cabinet wall on top of your countertop that creates a shadow effect. This brightens the area of your sink, microwave, cooktop, and refrigerator. It allows you to navigate around your kitchen without turning on many lights.
We can also install a window on your sink area so that natural light can come in and brighten your space. You can also open the windows to release excess moisture. Adding beautiful draperies would be fantastic as well.
Head down on your floor
If you’re after total kitchen remodeling, it’s best to redo your flooring. If you love the appearance of hardwoods, but you also want to make it an easy-to-clean surface, your best option is a wood-look alternative like vinyl or glazed ceramic tile.
One affordable kitchen remodeling idea you can incorporate on your floor is area rugs. Area rugs come in different colors and patterns. There are so many options to mix with your kitchen designs. Add runner rugs in your working space, an area rug under your kitchen table, and an outdoor rug to keep things easy to clean and stain-resistant.
Get your dream one-wall kitchen remodel! Contact Us!
We love to hear your thoughts! Do you need help remodeling the kitchen? We offer innovative kitchen remodeling services that’ll help you get your dream kitchen. Our designers will assist you in realizing the most efficient design for your brand-new kitchen.
We can also help with remodeling kitchen cabinet ideas. All our products are supplied by trusted manufacturers in the industry. You’ll get beautiful cabinets, countertops, and more for your kitchen redo.
In case you require more budget for your home improvements, you can explore our flexible financing options. Get the best rates through our hassle-free financing packages.

