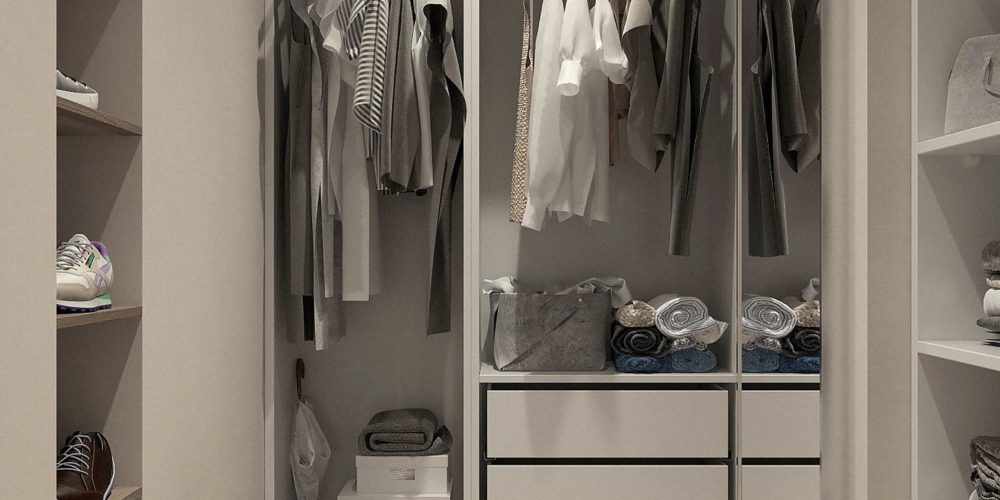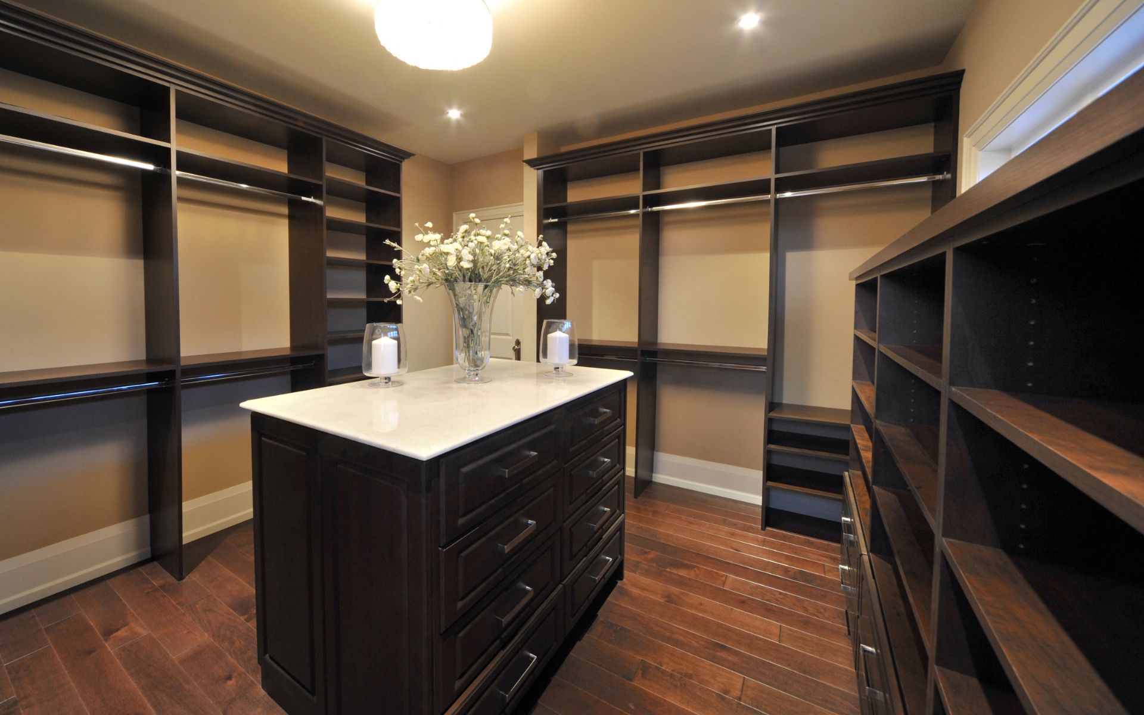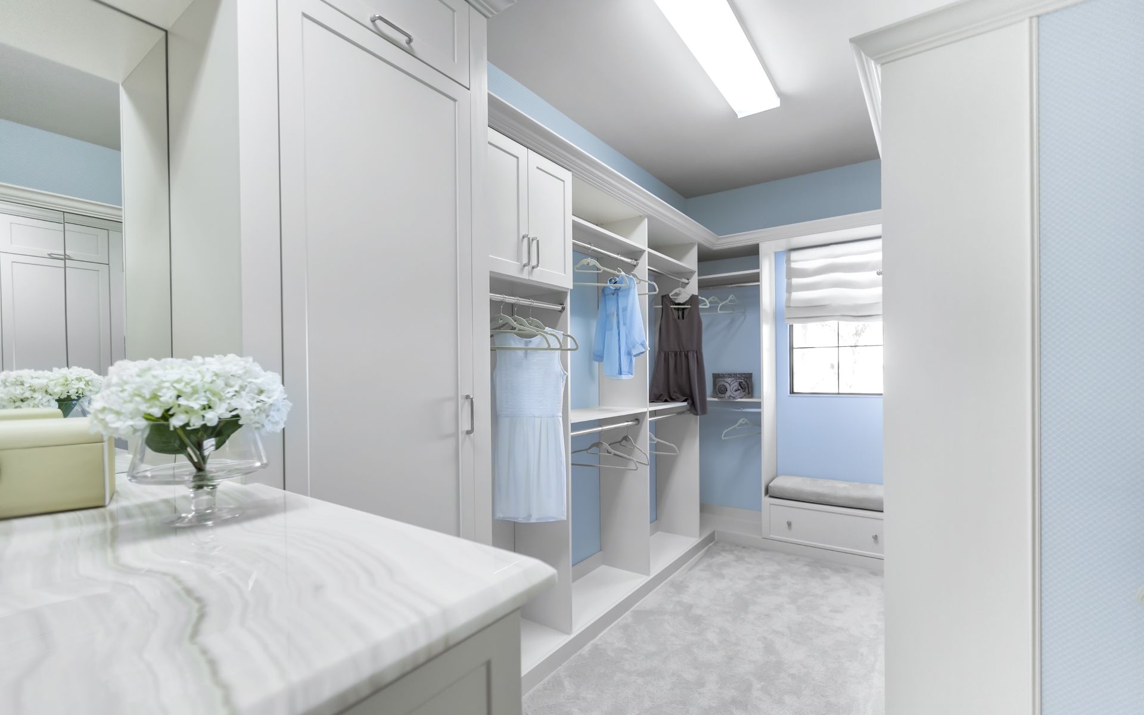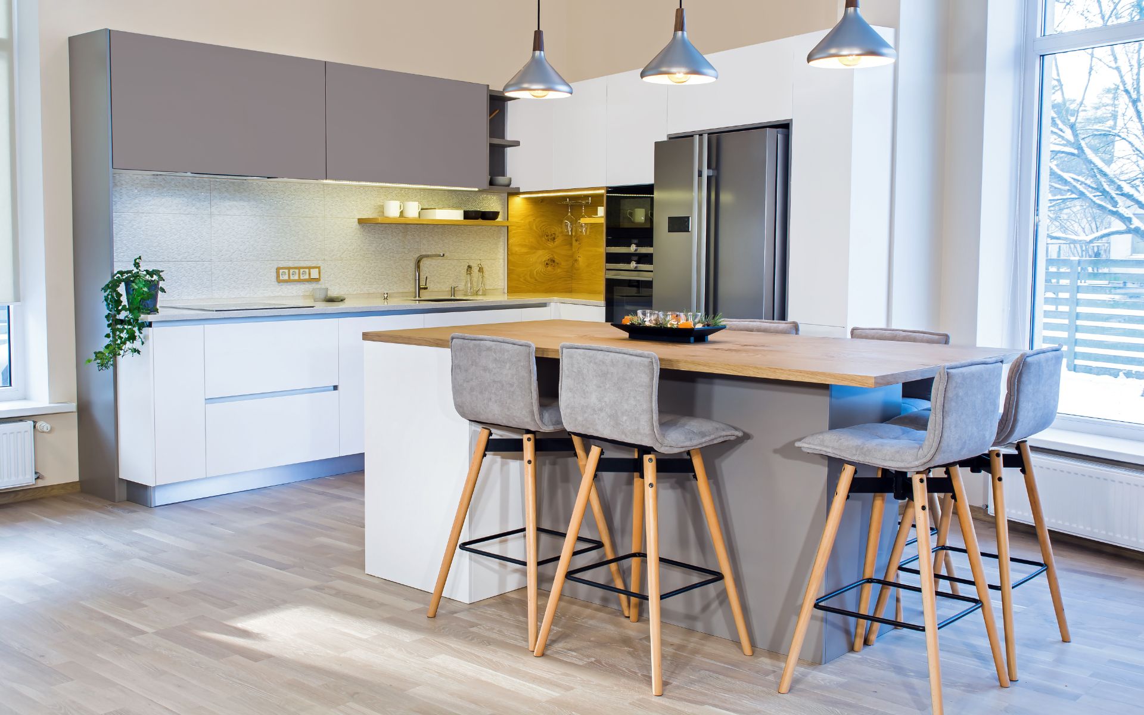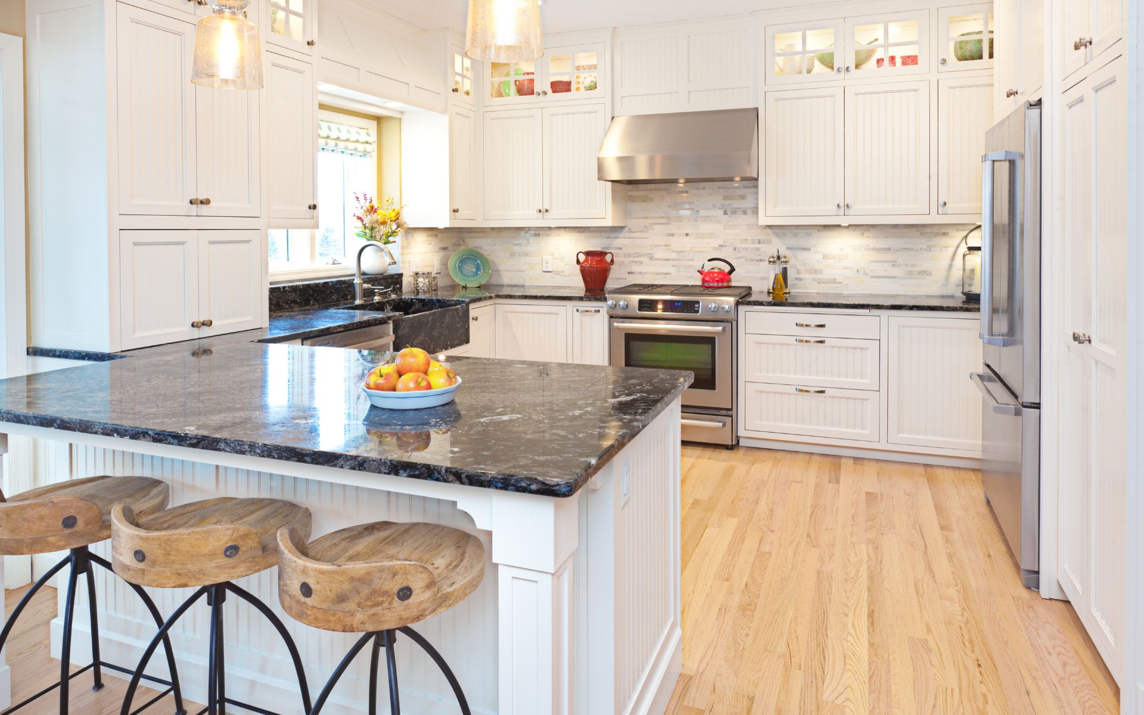Having your own personalized closet is amazing but having your own walk-in closet? That’s completely something else. More and more people are picking walk-in closets for their home and there are a lot of reasons why you should too. Such a luxurious home option should not be limited to celebrities and influences. Even your home can have one too.
Before we talk about how you can have a unique walk-in closet of your own, let’s first talk about what a walk-in closet is. Simply put, a walk-in closet is a large type of closet that you “walk in” to hence the name. Due to its size, it’s not always that homes can get a walk-in closet but there are still ways contractors can make the closet fit well and giving quality service on how to design closets.
Throughout the years, contractors and homeowners have become more and more creative with regard to their walk-in closet ideas. Now, these are more than just your standard large closets. If you want to get creative, you can get creative. There won’t be anything that will stop you because there’s a lot of room for customization.
In the past couple of years, we’ve seen a lot of walk-in design closet ideas that we can’t help but drool over. There’s nothing wrong with getting inspired by the work of others after all. If you are hoping to get your walk-in closet customized well this year. Then here are some closet design ideas that you might want to consider.
More Windows
A common misconception is that walk-in closets need to be enclosed rooms for your clothes. However, since walk-in closets are very large, it’s often best to treat it like a new room instead of storage for your clothes. This is why if possible, you should add more windows to your walk-in closet.
More windows also means better natural lighting for your walk-in closet. This is good if you are trying out outfits. Since the room is no longer enclosed, it will be much better for your clothes as well. This lessens the chances of mold developing inside the closet so your clothes stay as safe as possible.
Keep in mind that this isn’t always possible though. Most walk-in closets are built within the house and not near the walls outside. This means it’s basically impossible to add windows without having a complete home makeover done to the property. But if you could however, grab the opportunity to get your own walk-in closet.
Comfort Options
The truth is that you’ll be spending a lot of time inside your walk-in closet. Whether it be pacing around left and right while trying on clothes, or just waiting as you pick your next set of clothes, you’re looking at a good 30 minutes inside your closet. As such, make sure to not skip out on adding features that make the room more comfortable.
We’re of course, referring to things like comfortable cushions, sofas, charging stations, and more. Basically anything that makes staying inside well-worth it. The more features and amenities you add, the better it will be for you and those that stay inside the room as it will provide a much better stay inside.
Smart Storage
One of the biggest mistakes you can make when designing your own walk-in closet is not utilizing the full capacity of the space given to you. Homeowners think that it’s enough to take over the horizontal space of the room while wasting so much vertical space at the same time. If you want a smart storage closet, then make it a must to utilize the room from top to bottom.
One way to do this is by adding levels to the compartments of your closet. The most common way to make the partition is to make the lowest part of the closet dedicated to shoes and footwear. This should be small and low. The center part is the tallest and it’s reserved for clothes. The top part should serve as a storage for extra clothes.
By partitioning your closet this way, not only are you able to utilize your closet’s full capacity, you are also able to effectively add more room to your closet as well. It’s this kind of smart storage capacity that can make your walk-in closet more capable of storing all of your clothes, accessories, and shoes.
Design For Your Wardrobe
We get that it can be tough to pick a design aesthetic for your walk-in closet. In most cases, homeowners just let the contractors pick the design patterns, color motifs, and overall aesthetic of their walk-in closet. Instead of focusing on what is possible, why not design your closet depending on how your wardrobe looks?
It’s most likely that there’s a certain theme of your clothes. Whether you like to have more dark colors or light colors, there’s bound to be a pattern somehow. As such, we highly suggest designing your walk-in closet based on how your wardrobe is. This makes your walk-in closet more pleasing to the eyes even if there are no furniture and design items.
Path To Bathroom
If your walk-in closet is going to be installed near the bathroom, a great idea would be to actually connect the two places together. It’s going to be a great and efficient design idea as it allows you to head directly to the closet after you’ve done washing up. Believe it or not, this is actually a very common design idea.
What you’d want to do is to have a separate entrance for your bathroom and walk-in closet. Then from within, make sure that the two rooms are connected. Again, it’s not always applicable as the two rooms need to be next to each other for this design trend to work. If possible, make sure to consider it well.
Wall Mirror
If your walk-in closet is large enough, we highly suggest turning one of the walls into a full-fledged mirror. This is a good choice for many reasons. For starters, you won’t have to put a mirror inside your walk-in closet anymore. If you want to try on outfits, you can simply walk about the front of the wall to see how you look.
This special addition to a walk-in closet is not only stylish, it’s also very functional. We all love going out in our best outfit and what better way to check ourselves out than with a huge mirror we can pace around left and right too. Again, dedicating an entire wall for a mirror is not easy to do and it takes up a lot of space.
Technically, you are sacrificing the space for your clothes to have a mirror. It’s best to consult with your contractor before taking on such a deal as it does take a lot of planning for this custom closet design. If you want to, you can turn the mirror into a sliding door so you can use the back as storage for some stuff.
Vanity Table
Most people tend to make their walk-in closet a one stop shop for all of their needs to look good when walking outside. This means making the closet not just good for checking out outfits, it also means making the closet a place where you can do your own makeup. As such, some homeowners had the smart walk-in closet design idea of installing a vanity table inside.
A vanity table is basically a table that has lights and a mirror installed. These allow you to properly put on your make up for the day. It’s good to add this to your walk-in closet because it helps you get ready for the day much quicker. Vanity closets can take up a lot of space inside your bedroom so might as well have it installed inside the walk-in closet.
Rotating Clothes Rack
Even your clothes racks need some well-deserved love too. If you want to make things easier as you look for clothes, then you should consider adding an automatic or rotating clothes rack. This would be good for your walk-in closet both functionally and aesthetically. The last because rotating clothes racks add a touch of modernism to your walk-in closet.
If you have the budget for it, go for mechanical clothes racks which allow you to easily browse through your clothing options with the press of a button. Such high tech tools deserve a spot in your home. If you are considering this, make sure to ask your contractor first if it can work well with the overall design aesthetic of your home.
Your walk-in closet can be customized to whichever way you like. As long as you stay smart and informed about how your walk-in closet is and the options available to you, you can get the dream closet you’ve always been longing for. Be creative and let your contractors do the work. You’ll be surprised at how big an improvement your closet can have.
If you need a free quote or consultation, then call our office today or visit us on Facebook anytime!

