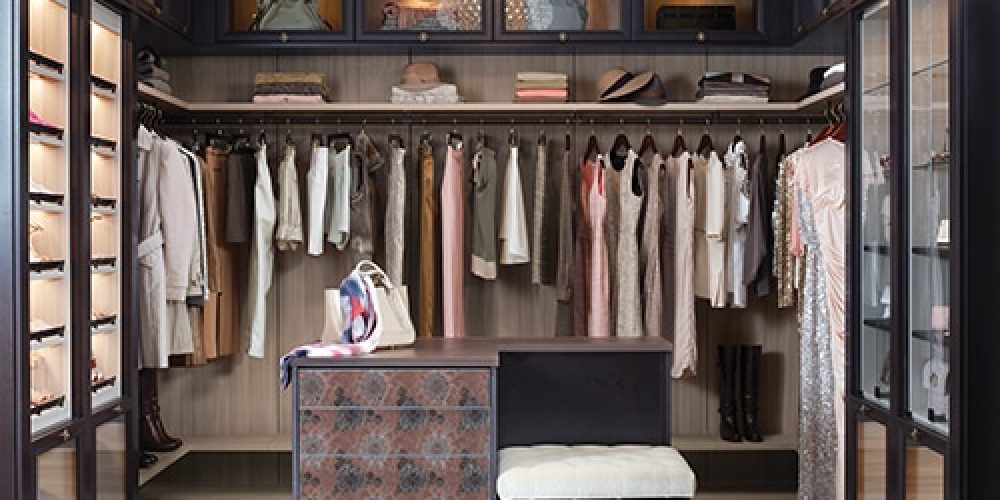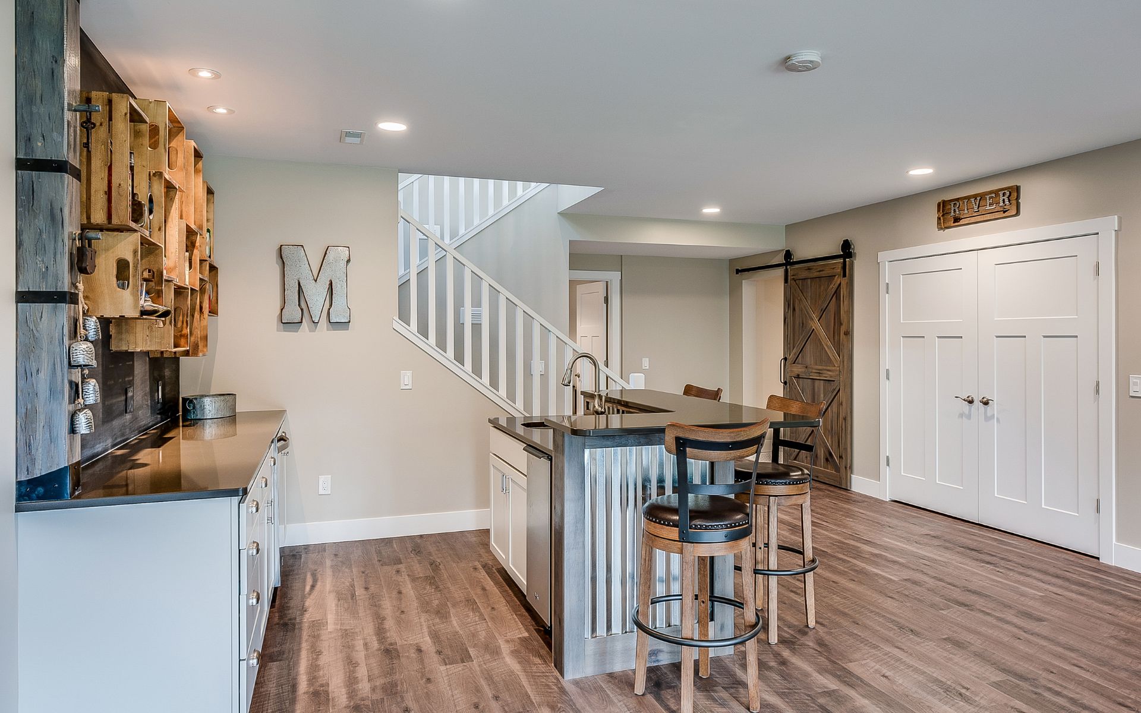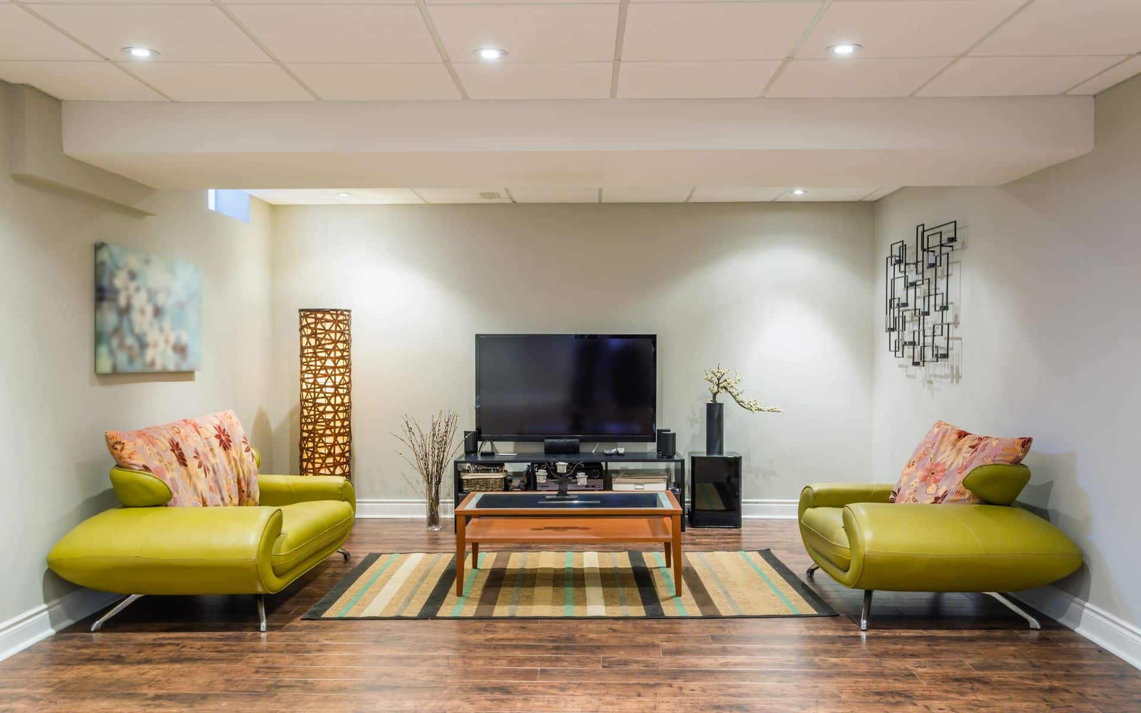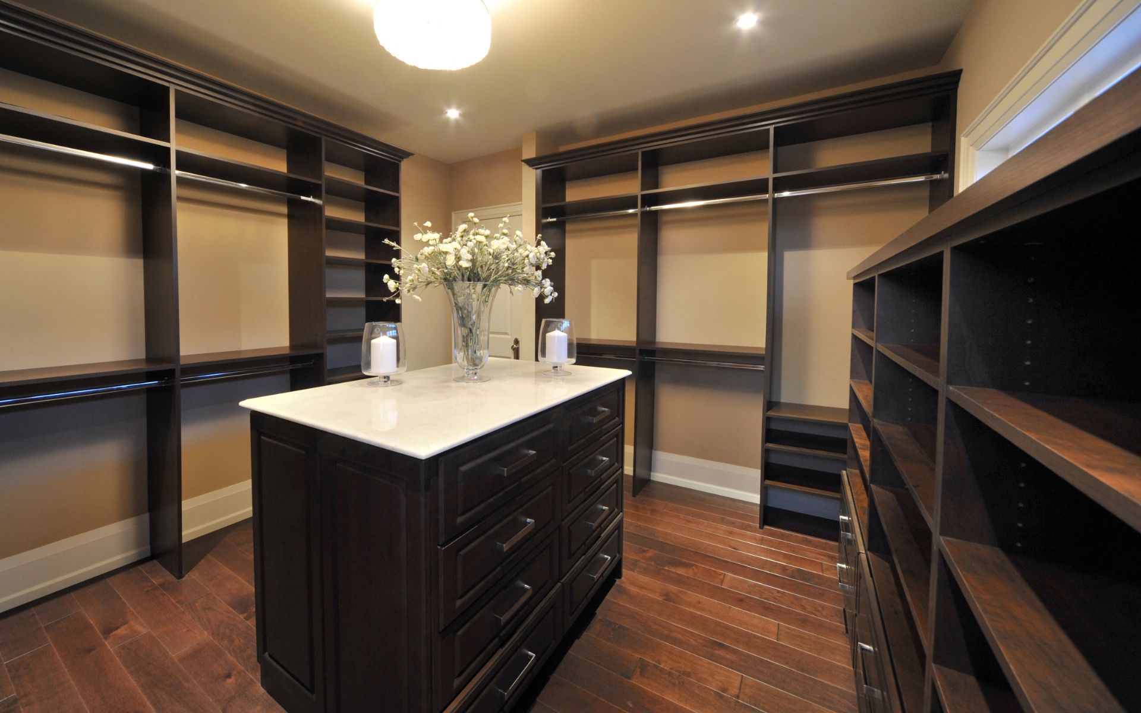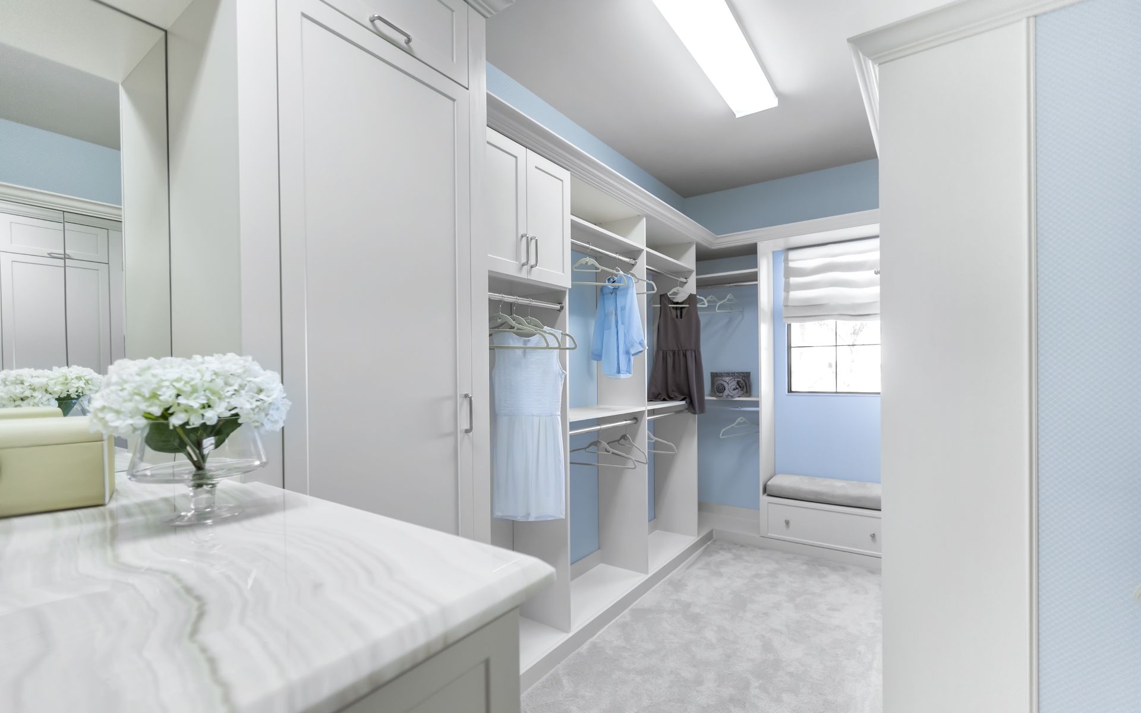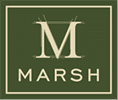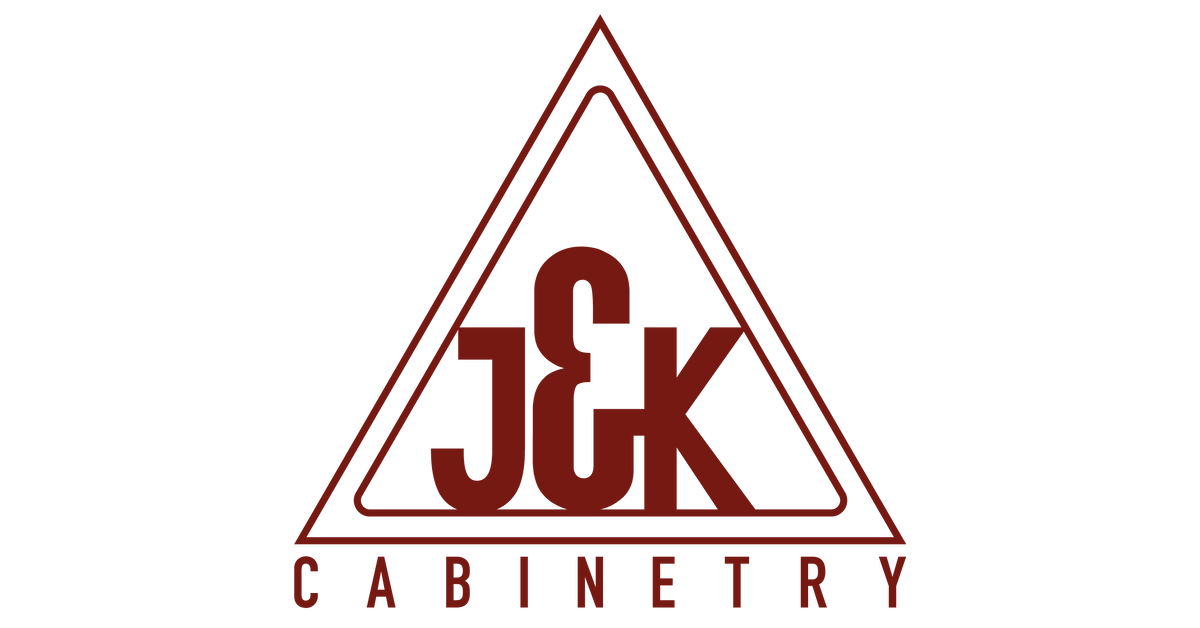If you have been dreaming of some custom closet design, whether it is for making your kitchen remodeling ideas come to life, or you’re probably hoping to achieve an amazing space for organizing your belongings. There is a lot of potential to do some incredible things with custom closet design ideas in Aquia Harbour, VA.
When you are searching for custom closet ideas in Aquia Harbour, VA, you might feel a little overwhelmed with all the possibilities. Once you find the best custom walk-in closet ideas for your lifestyle, your project will turn out much more satisfactorily.
To help you organize and decide on custom closet design ideas for your home, our interior design experts will share their opinions on the trendiest ones. These custom built in closet ideas will inspire you to get going on your project and find success.
Best Custom Ideas For Closet With Shelves
Including some shelves in your custom walk-in closet is a great way to add some storage and keep everything visible. Shelves are especially handy for storing shoes, or clothes that don’t need hanging like socks or underwear.
One classic walk in closet design includes one wall of all shelves, with the opposite wall reserved for hanging shirts or dresses. Then you need to decide what you need on the far wall, either more shelves, more hanging racks, or a combination of something else.
Another great way to utilize shelves in a custom closet design is to put them on the closet’s far wall, with hanging racks on the two other walls. This lets you see a lot of items in your closet and you can decide what you need when you need it. The walk-in option could also be done for your kitchen pantry. You can surely talk with a kitchen remodeling service to help you get this done.
Custom Master Closet Ideas With Full Length Mirrors
Including a full length mirror in your master closet helps you when you want to decide which outfit you want to wear. There are several options for a full length mirror location in a master closet design, including:
- Behind the door- this is a space saving location that lets you fill the rest of the closet with your clothing.
- On the far wall- if you need to have light from the bedroom and leave the door open, this might be the best location.
- Side wall mirror- if you have a large master closet, carve out a section on a side wall with a huge mirror for the best view of your outfit choices.
The location of your full length mirror in your custom closet design ideas is often based on how much space you have available. For a smaller size master closet, you might need to settle for having the mirror outside the closet.
If your master bathroom is attached to your custom walk-in closet, you might just have the mirrors in the bathroom. This gives you easy access to your mirrors, while saving all of the closet space for storage.
Lighting In Your Custom Closet Design Ideas
A big key to being able to see and access the items you need from your closet is the lighting design. Don’t think you can get away with a single overhead light, in most closets that won’t provide enough illumination to find the things you want.
Having lighting that shines from different angles helps you find the clothes you want to wear, no matter where you keep them. You need to keep in mind the three main types of lightning, which are:
- Ambient- this is the main light source in your closet, and usually comes in the form of overhead lights.
- Task- this lighting comes on when you need to perform a certain action, such as a light over your shoe rack.
- Accent- this is a less critical lighting source in closets, but you still might want to use this to highlight a design element of your custom closet.
You also need to consider the light switches for your custom closet design ideas. Having light switches that are in a logical location and easy to find will make your life much more fluid and intuitive.
Cabinets As Part Of Your Custom Closet Design Ideas
If you want to have a more clean look inside of your custom closet, cabinets are a great tool to hide your clothing away. They also help to keep some dust off of your clothes, which is really handy if you want to store seasonal items. There are kitchen cabinet ideas that you could also incorporate in your closet.
You can have multiple drawers that hold a lot of items and can pull out to reveal all of the things you are looking for. With a custom closet, you can decide how wide, long and tall your drawers are to make your space ideal for your lifestyle.
An option that might be more convenient than having built-in cabinets installed is to leave space for a regular dresser or armoire. That way, if you ever decide you don’t need that drawer space, you can just take the furniture out and move forward with your new ideas.
How Much Space To Leave In The Middle Of Your Walk-In Closet?
One custom closet design decision you should make early on is how much floor space you want inside the closet. You can have a big amount of space that allows you to walk around in your outfit and see how it feels, or a small space and then move your catwalk out into your bedroom.
This decision will depend a lot on how much space you have available, and how much space you believe you need. It could be a great idea to put all of the clothes and items you want to keep in your closet together, and then decide how much space that will take up.
Once you know how much storage you need, you can add in the amount of floor space you have left. This will give you a good idea of what is available to you and how you want to use your space.
Colors For Custom Closet Design
The color scheme of your walk in closet will play an important role in the overall look of your space. The best choice is almost always white, because it reflects more light and makes the closet feel bigger.
You might prefer a different color that helps you think, but it is always best to go with a light shade. You also might want to use a glossy paint. There are kitchen cabinet color ideas that you might want to use for painting your custom closets.
Should you need a free consultation, book an appointment online. You can also visit us on Instagram to get to know us more!

