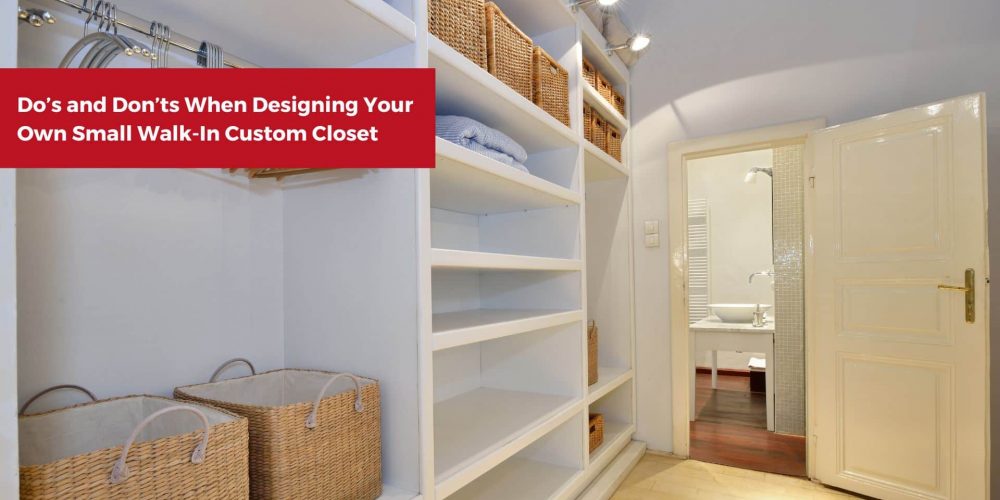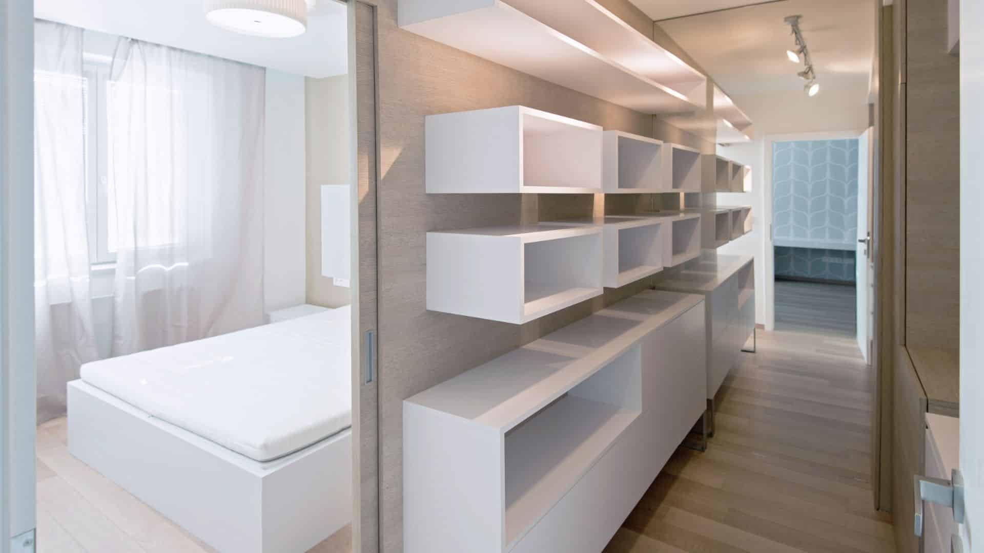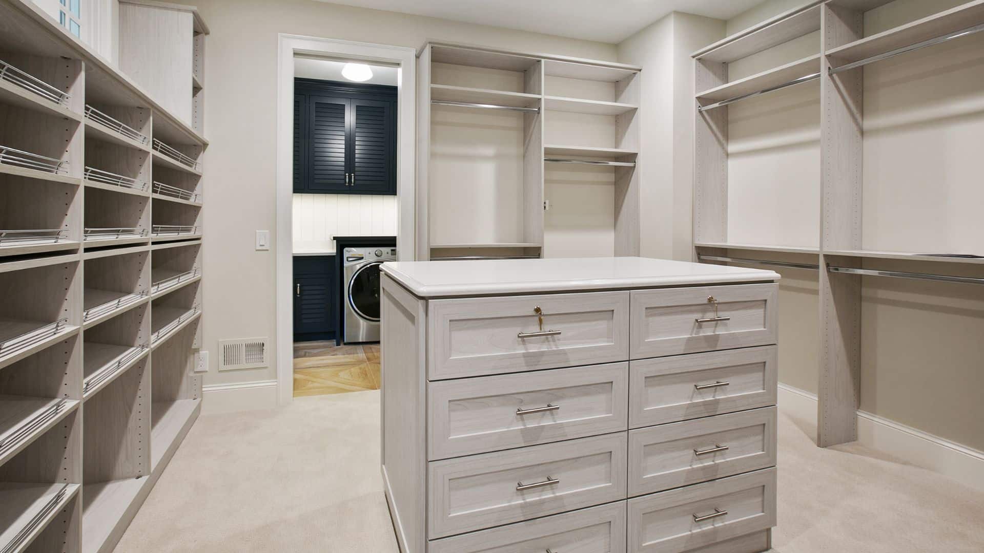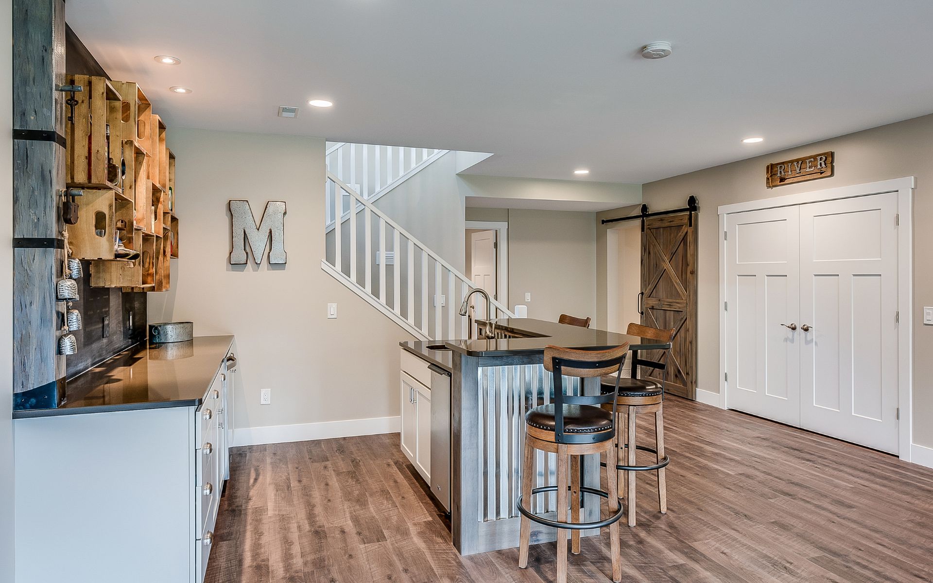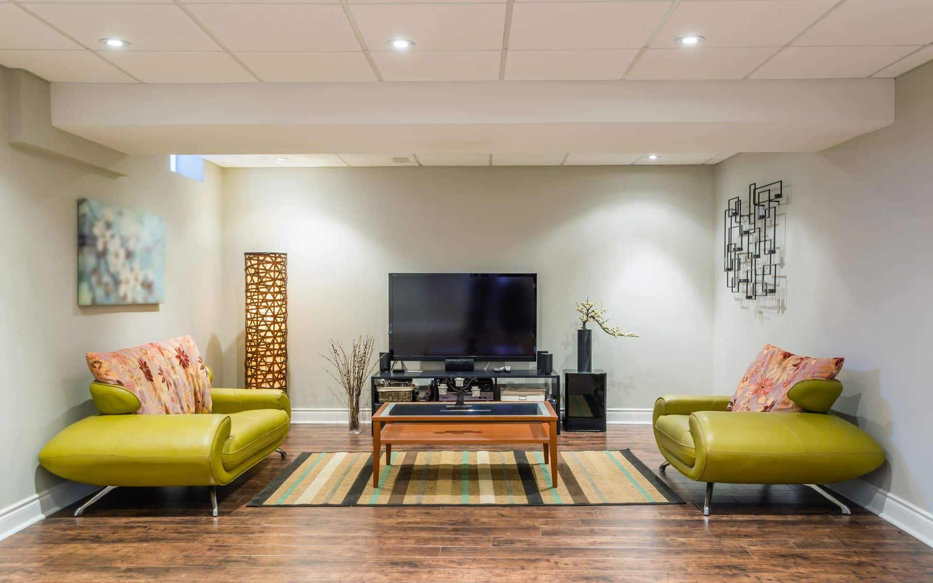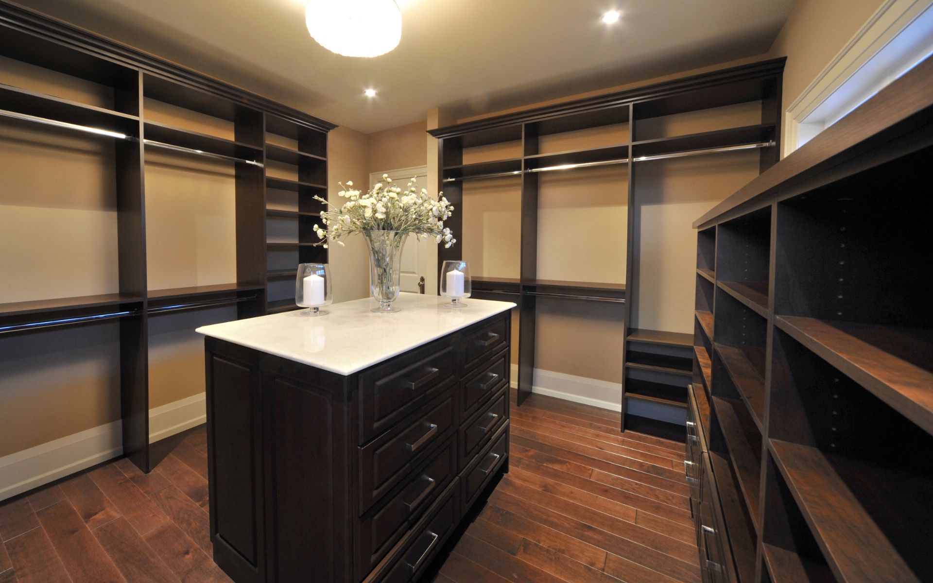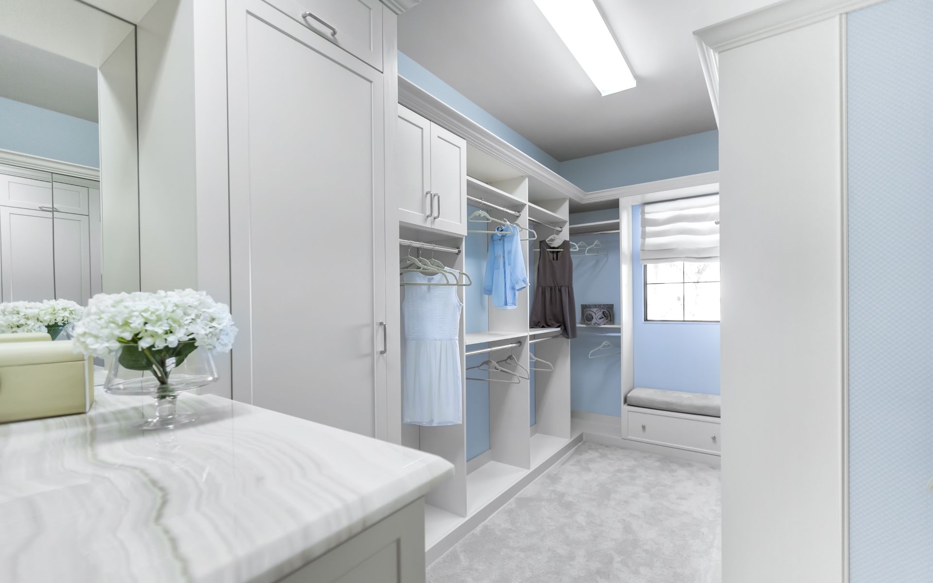Walking inside your own small walk-in closet feels like stepping into your own private boutique. Having your own personal dressing room adds practicality, style, and a sense of gratification. Are you prepared to design your own walk-in closet?
Designing your own custom walk-in closet can be a tough job, it’s almost the same as when you’re creating your own kitchen and bath design. It gets tough, most especially when you are clueless about where to begin. You will need to plan the layout and its interiors very well to achieve a well-designed wardrobe that caters to your lifestyle and needs.
Here are the three main factors you should consider for your small walk-in closet design: budget, space, and storage requirements. Continue reading to learn more about some small walk-in closet ideas and the do’s and don’ts when crafting its design and layout.
Walk-in Closet, What is it?
Compared to reach-in closets, a walk-in closet allows one or two people to go inside and dress up. A spacious storage, which you can connect to your master bathroom. Actually, if you have more than enough bathroom remodeling budget, you can also include remodeling your closet. How wonderful if you can have one, right? Below are the best benefits of having this closet:
- You have a wide option for storing different items. A custom closet for your shoes, jewelry, clothes, pants, and other accessories you need for your daily attire.
- You have a private place to make yourself gorgeous and confident to go to your daily activities.
- It’s like your “me” place where you can freely choose the best outfit for certain events.
- It adds value and aesthetics to your home.
DO’S for Custom Walk-in Closets
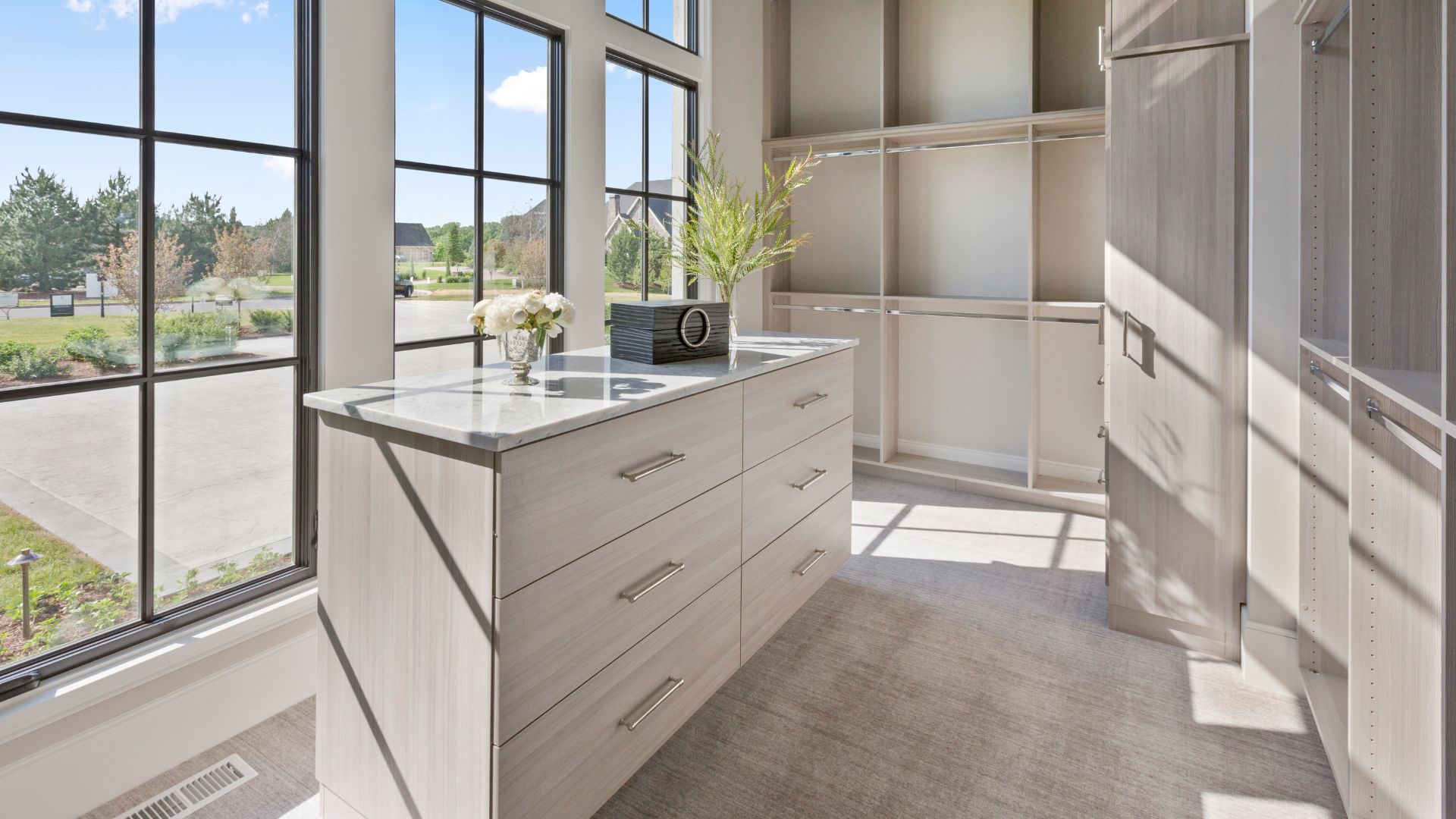
Top shelf must be at the right height
It’s a common mistake for most homeowners to pick the wrong height of the top shelf. The standard top shelf height must be 8’. This is right for double hanging clothes. This allows you to maximize storage, especially for your suits and apparel that needs to be hung.
The standard size of a walk-in closet is 7 by 10 feet. It must have a 100 sq.ft. area. But if you want the size of a small walk-in closet, that will be 25 sq.ft. That could be 5 by 5 feet, or 4 by 7 feet. Also, you need to keep in mind that the cost for closet drawers are different from the costs of kitchen cabinets. So, be aware of that!
Choose the right type of walk-in closet
You must be practical with your custom closet. It must be suitable for the current space inside your home. That said, here are the different kinds of walk-in closet by size:
Single-side
This is like a combination of a walk-in and a reach-in closet. It is 4 to 5 feet high and 24 inches in depth. If you have a compact space, then this is the right one for you. There are bathroom cabinet ideas that you can consider for your walk-in closet design.
Double-sided
This one has a height of 6 to 7 feet, and it’s wider than the single-sided closet. It has a total width of 48 inches with a 36 inches clearance at the center.
Island Walk-in Closet
This is ideal for spacious master bedrooms. If you can install an island in the middle of your walk-in closet, then this is the best choice for you. We can help you customize the drawers and top shelf of your closet.
Know when to have a wall-mount or floor-based closet
If you want to have a cheaper cost for your custom closet and save floor space, then go for a wall-mount type. This is made of light materials that come at an affordable price. By mounting your closet to the wall, you free more footprint. You can place your baskets there to store your shoes or extra linens.
In contrast, a floor-based closet gives a more furniture-like feel. You have better customizations on the different levels of shelves for your floor-based closet. Main setback for this, it costs more and takes up more space. But if you wish to have more storage for your clothes and shoes, this is the perfect choice for you.
Make sure there are drawers
Even when you have a spacious walk-in closet, you’ll store less if you hang everything. That’s why drawers are important since you can store more if you fold your clothes and pants, right? It increases your storage two or three times when you have drawers.
Don’ts for Custom Walk-in Closets
Avoid using corner shelves
Having a corner shelf can take up more space than traditional ones. That’s because a standard corner shelf measures 30” x 30”. This is small for a walk-in closet where the smallest size is 25 sq.ft. Besides that, it costs more than your custom closet. You can check out some bathroom remodeling trends that you could also apply for your custom closet.
Lastly, corner shelves are not friendly for maximizing the use of your space. That said, it’s best to have a 3D design first of your closet, before moving forward with construction.
Avoid the 12” deep closet
If you see, most companies offer the 12” deep closets, right? That’s because they can save more with that. However, it’ll make your storage messy. The ideal measurement is 14” deep. That way, you can properly store your items without making them look busy.
Don’t be fooled by Pinterest
We are not saying that Pinterest is bad, yet we don’t want you to directly jump in or choose a closet design because it looks great. Closets are not just there to add beauty to your room, it’s there to help you organize things. That said, we can take any design as inspiration, yet the final one needs to be suitable for the current space where it’s going to be installed.
If you have a smaller space, you can check out different small walk-in closet dimensions online. But we can do in-home measurement to ensure we get an accurate dimension of your dream walk-in closet.
Don’t settle for one option
If a remodeler presents you with one idea only, then hire another one. You can’t settle on one option for your small walk-in closet layout. There are many ways for us to help you get your dream custom closet. Whether it’s a walk-in bedroom or linen closet, we can work around your needs and budget. You should also have options in terms of the cabinet colors you prefer.
In terms of size and layout, the minimum dimension of a walk-in bedroom closet is 4 by 4 feet. But the ideal width must be 72 inches. This is perfect for placing more drawers and open shelving for your closet.
Have you made up your mind?
We hope to have helped you understand what you need to look out for, when designing your own walk-in closet. It’s a challenging project, yet with the right information and tools, you can wing it. But if you need professional help, since you don’t have skills and the time to do it, it’s best to lean on professionals.
We are here to make it easy for you, to live your dream home through smart improvements. That includes designing the perfect walk-in closet for you. Let’s start planning about that, book a free consultation today. Call our office today or visit us on our Youtube channel anytime!

