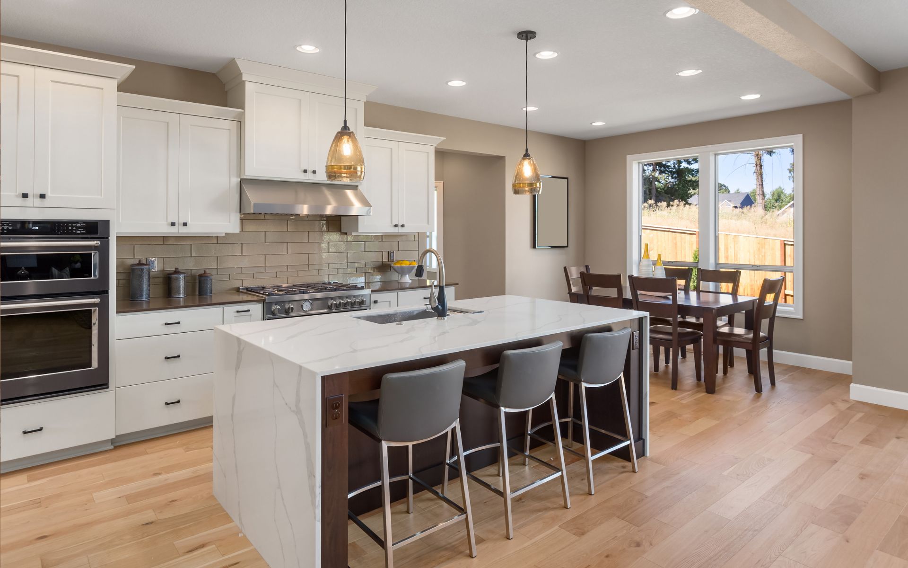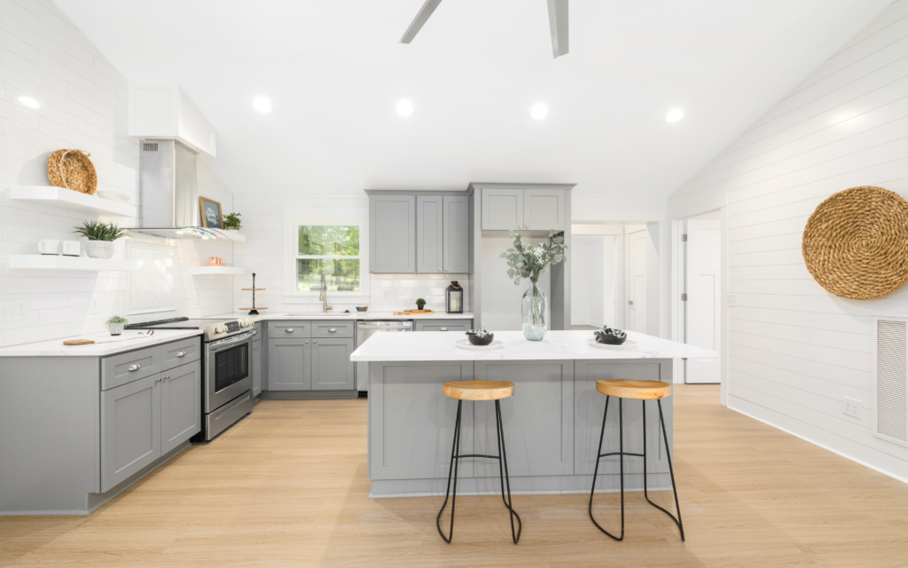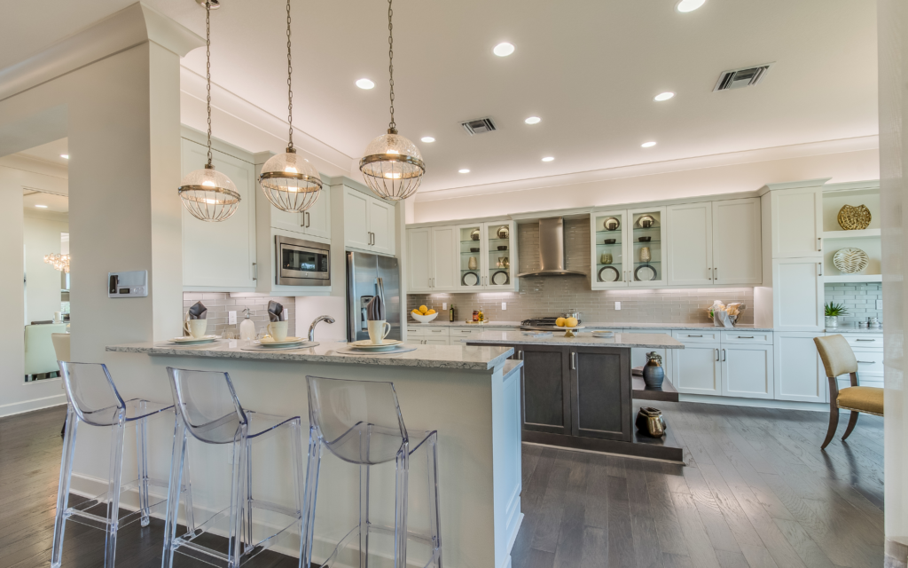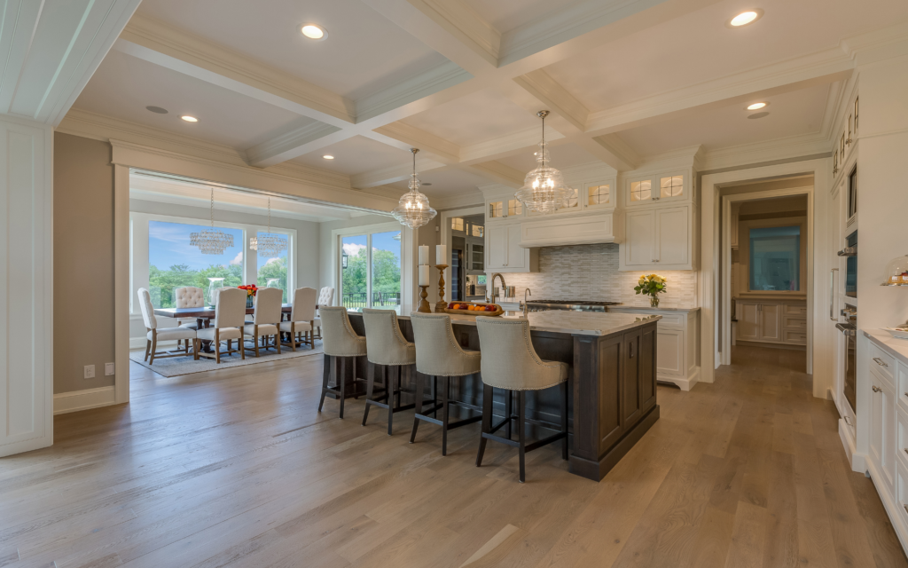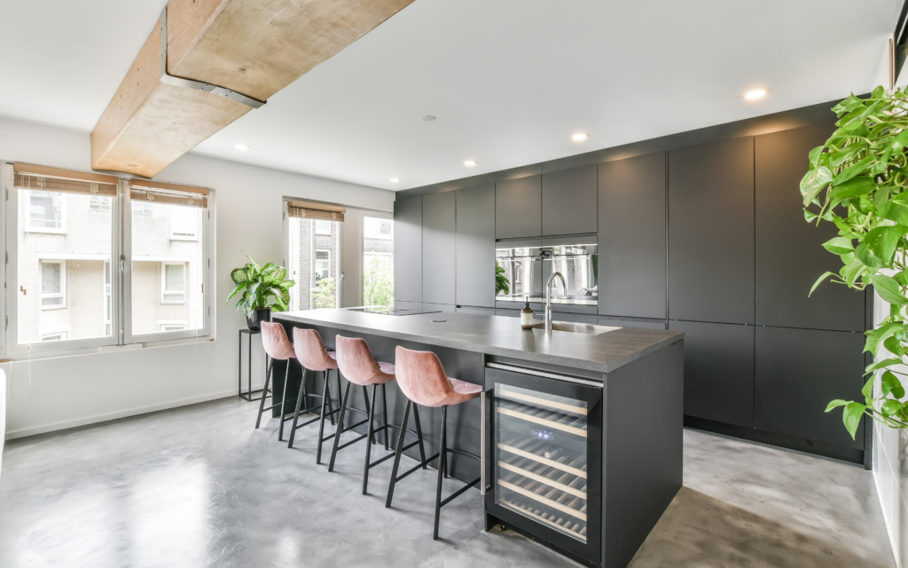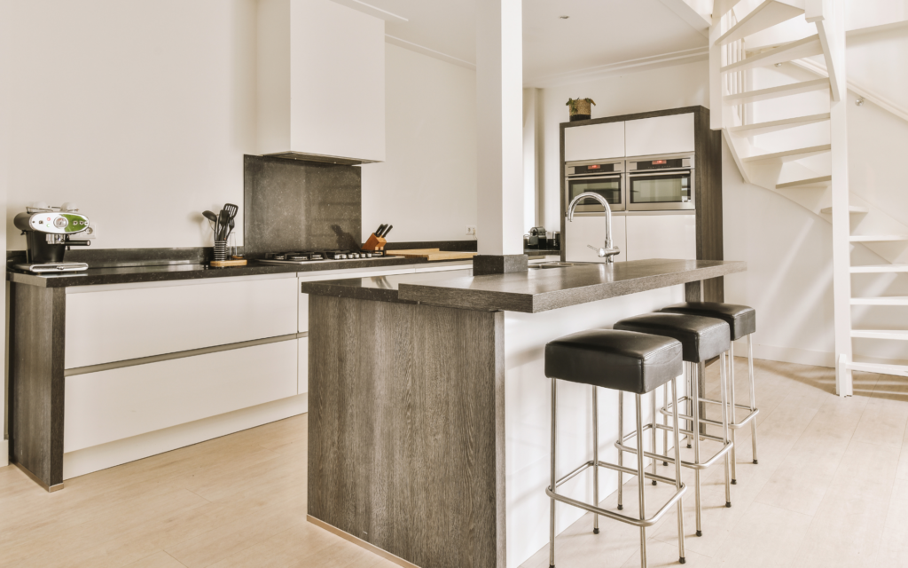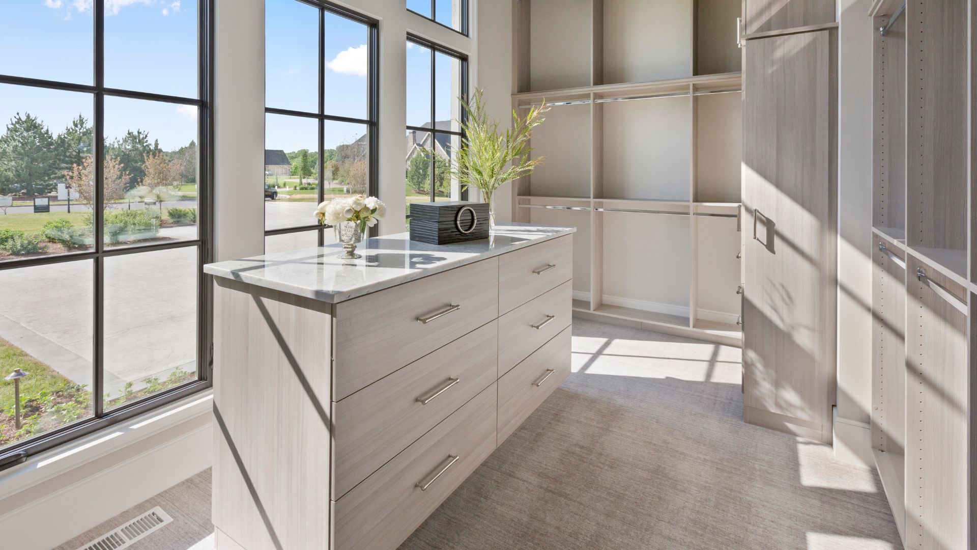Adding a kitchen island can be a great way to increase functionality and create more prep space in your kitchen. But there are several factors to consider before purchasing and installing a new kitchen island. Thinking through size, price, layout, materials, storage, seating, appliances, and design will ensure your new island fits perfectly into your existing space.
What is a Kitchen Island?
A kitchen island is essentially a standalone counter, table, or cabinetry unit placed in the center of the kitchen to provide more workspace and storage. Kitchen islands can be fixed or freestanding on wheels for portability. Adding an island can be part of a larger kitchen and bath remodel to increase the space’s storage and style. When planning your new kitchen island, think through the following factors:
Functionality
Consider how you want the extra space and storage to determine the appropriate size, layout, and features for your new kitchen island. Make sure to allow at least 36-48 inches of countertop space for food prep tasks like chopping, mixing, and rolling dough. Having ample room to work will maximize the functionality. Consider your normal cooking routine and meal prep needs to determine what you’ll use the island for day-to-day. The additional countertops provide space for assembling dishes, entertaining, and more.
Take inventory of the items you want to store on the island like pots, pans, cooking utensils, spices, canned goods, and serving ware. This will guide the cabinet layout to maximize accessible storage for your most-used kitchen belongings.
Ample Space
When planning where to place your island, be sure to allow ample space in your existing kitchen layout. Measure carefully to ensure enough room to comfortably move around the island perimeter. Ideally, allow at least 48 inches of open floor space around the island perimeter so it doesn’t cramp the room. This leaves plenty of space to easily maneuver around the island.
Also consider the work triangles between your sink, stove, refrigerator, and new island. You want to optimize traffic flow for preparing meals so the positioning maintains efficient work triangles in the kitchen. Ensure the island placement doesn’t block the main entryways into the kitchen or disrupt major doorways. It should not obstruct high-traffic areas or primary paths through the space.
Materials
The countertop and cabinetry materials you choose impact cost, functionality, and aesthetics. Consider your budget, cooking needs, and style preferences to narrow options. Butcher block, granite, quartz, marble, and laminate are popular island countertop options. A butcher block is an affordable natural wood surface ideal for chopping and food prep tasks. Granite and quartz offer durable stone surfaces, while laminate is a budget-friendly choice.
For cabinets, opt for durable plywood construction with solid wood doors and drawers to ensure longevity. Open shelving can also serve to maximize ample storage beneath the island. For a portable kitchen island, wire storage shelves work well. Choose hardware like soft-close hinges and full extension drawer glides for ease of use and a high-end look. The finishings should align with your existing kitchen cabinetry.
Seating
If adding seating, measure the space to fit the right size and amount of counter stools around your kitchen island. Allow for at least 12 inches of countertop overhang so stools can fit comfortably underneath. This allows seated guests adequate legroom. For bar-height islands, standard counter stool height is typically 24-26 inches. Allow 42 inches of clearance between the island and surrounding cabinets or counters so chairs can easily tuck under the overhang. The length of your island’s seated side determines how many counter stools or tabletop you can fit.
Allow at least 24 inches per stool for ample elbow room. Swivel stools with backs maximize comfort, conversation, and functionality. Tie your stool style to the rest of the kitchen decor with complementary finishes like wood, metal, or leather. Add cushions for comfort.
Storage
Maximize kitchen storage with a variety of organizational solutions built into your new island. Deep drawers, often over 20 inches deep, provide abundant space for pots, pans, utensils, and more. Full-extension glides make contents easy to access. Open shelving creates space for frequently used items like spices. Wine glass holders, towel bars, and spice racks keep items organized yet visible. Base cabinets offer enclosed storage to conceal belongings.
Optimize interior cabinet space with pull-out shelves, tiered racks, and adjustable configurations. Built-in storage racks for paper towels, utensil crocks, and cutting boards keep essentials close at hand but out of sight. Carefully measure your most-used kitchen items to determine how to maximize every inch of available storage in your island design.
Appliances
Consider integrating popular appliances into your kitchen island design to free up extra counter space elsewhere. Built-in microwaves installed into an island provide quick access for reheating food without taking up room on your counters. Undercounter wine fridges keep bottles chilled at the perfect temperature while being stashed within your island near the dining space.
Outlets built into the island allow you to conveniently plug in and store mixers, coffee pots, and other small appliances to keep them out of sight but close at hand. Some islands feature garbage or recycling bin compartments so you can sweep scraps right into hidden bins. Measure existing appliances or research dimensions to ensure any integrated appliances properly fit your available island space.
Lighting
Proper illumination can turn your kitchen island into the focal point of the kitchen carts’ entire room. Hanging pendant lights centered above the island create a focal point while providing task lighting for the prep surface below. Under cabinet lightings like LED strip lights or puck lights illuminate the countertop work area for food preparation tasks. Interior lighting inside the cabinets or shelves ensures you can see contents when doors and drawers are open. The island lighting should coordinate with the overall kitchen lighting design, including overhead lighting, recessed cans, and accent lighting.
Design
Consider the design aesthetics of your existing kitchen when selecting a style for your new island. The size, finishings, and accents should complement your current decor. A traditional kitchen with ornate details calls for an island with decorative accents like turned legs, trim, and matching hardware. For a contemporary, minimalist kitchen opt for an island with simple clean lines and understated hardware.
The island size should fit the scale and layout of the kitchen. An oversized island can feel out of place and dominate a small kitchen space. Allow ample floor space around the island perimeter to maintain an open, airy aesthetic around the rolling island. Keep your kitchen layout and traffic flows in mind so the island placement feels purposeful within the space, not plopped down randomly. Select durable countertop and cabinetry materials that fit within your budget and require little maintenance long-term.
Call in the Professionals
While adding a kitchen island is an attainable DIY project for some, for others, calling in kitchen design professionals is wise. Experienced designers can help you select the perfect island for your space, needs, and budget. Their expertise ensures your custom island is sized impeccably for ample room to move around it and optimizes every inch of storage capacity. They will account for work triangles, traffic flows, and seating arrangements in their tailored layout. Professional installation also ensures the island is properly secured and leveled.
Final Thoughts
With ample countertop workspace, abundant storage for kitchen items, and comfortable seating, your new kitchen island can become the heart of your home. Getting the size, positioning, and details right ensures your island fits perfectly. Keep these considerations in mind, measure meticulously, and enjoy all of the benefits a kitchen island has to offer for your space. With smart planning and quality throughout, it will quickly become the heart of your home. Don’t just visualize that beautiful, handy island – make it happen!


