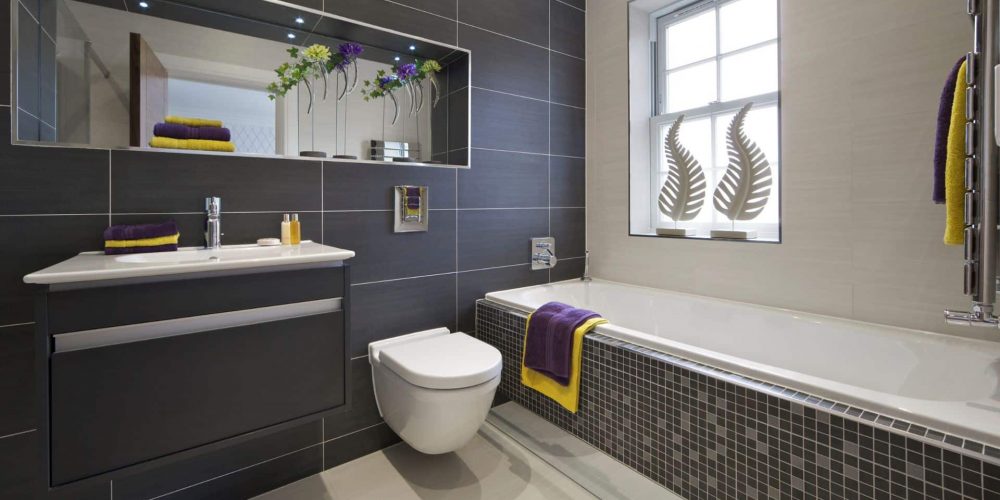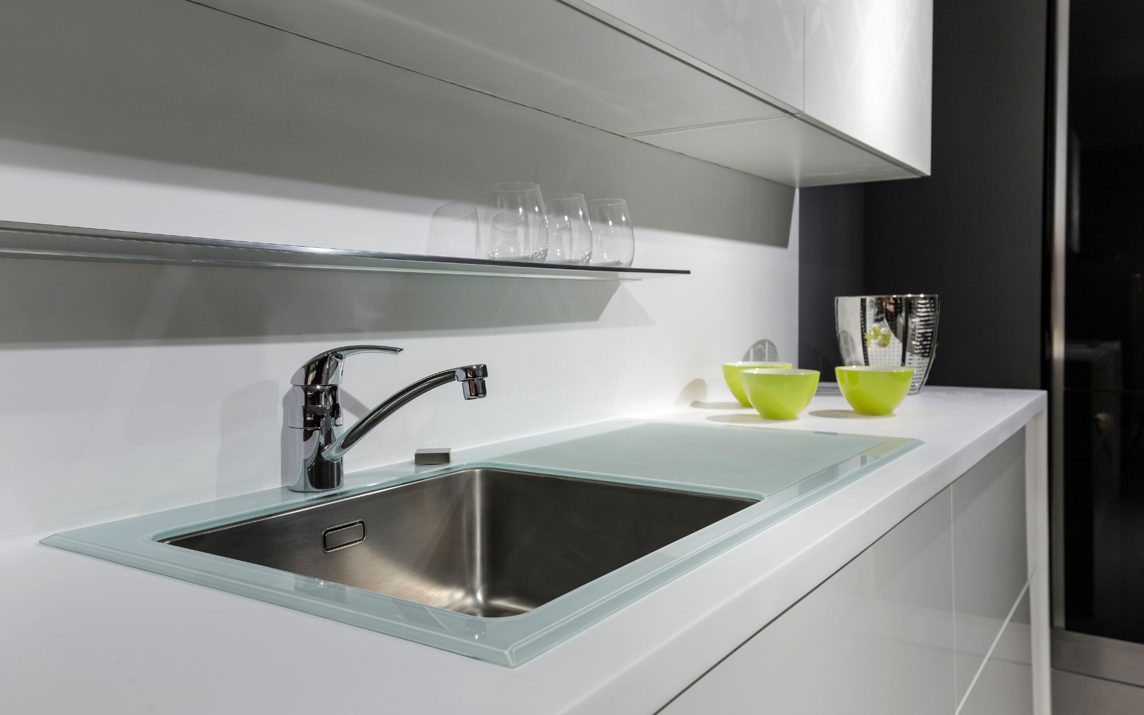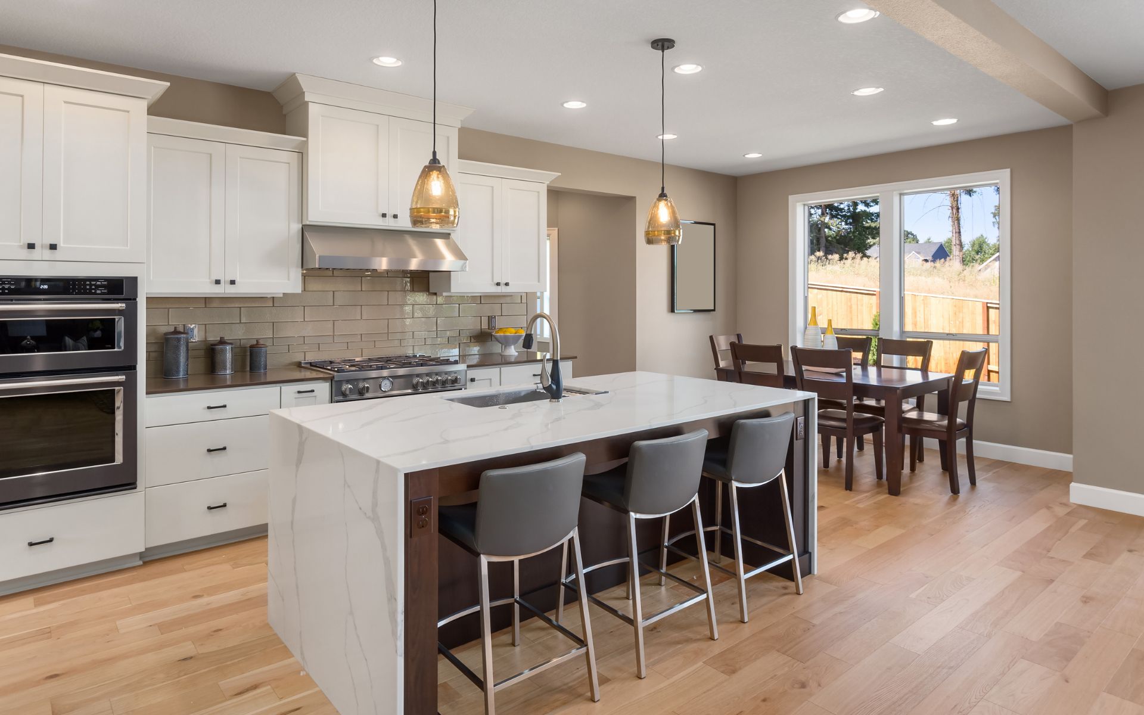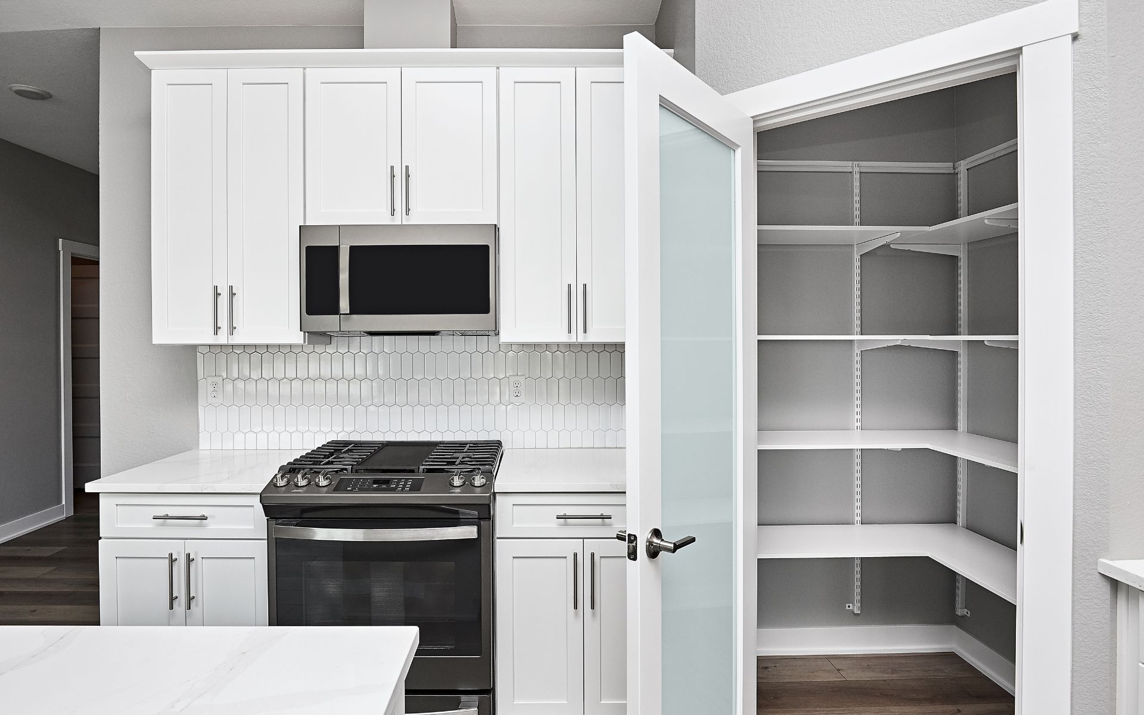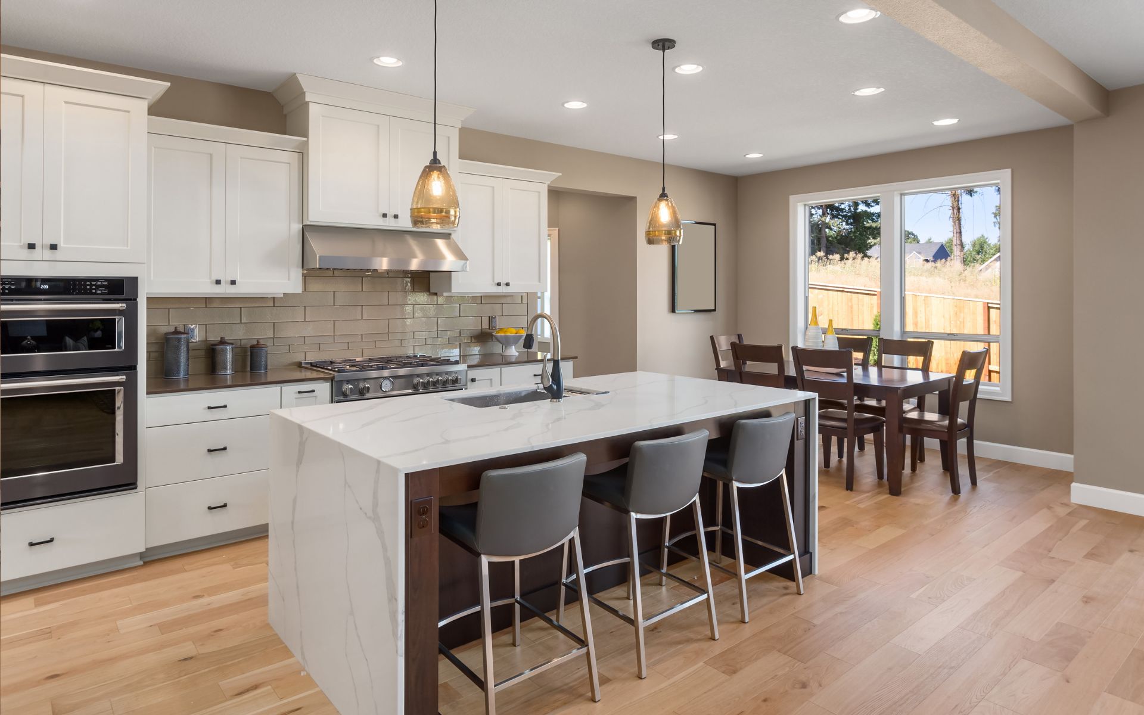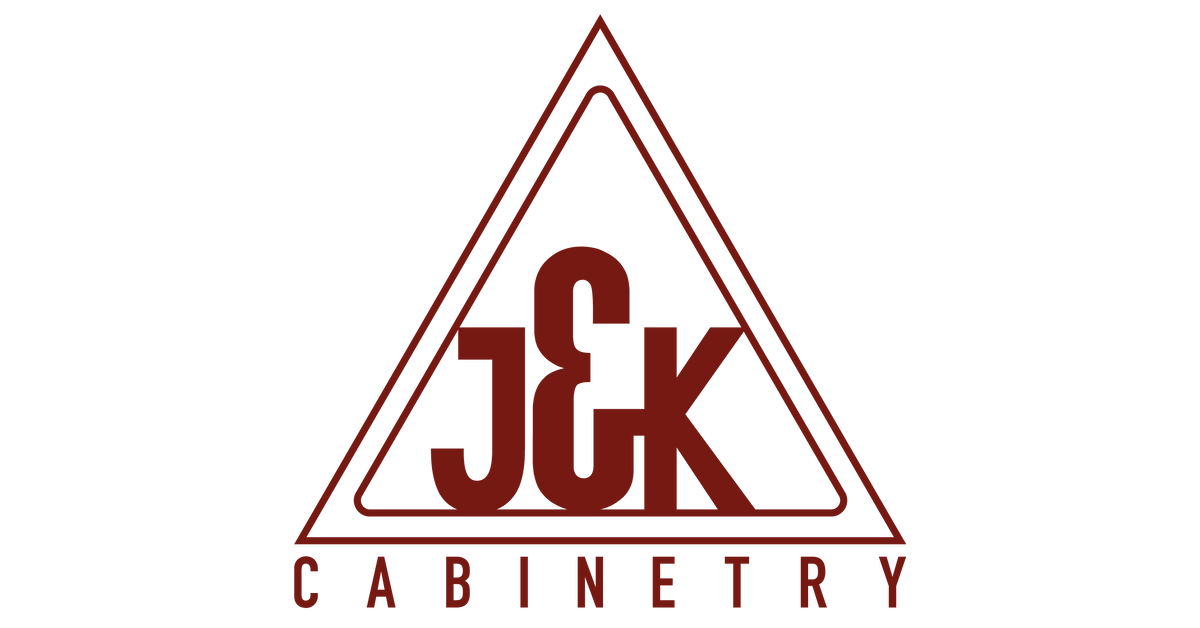Did you know that 80 percent of falls happen inside the bathroom? Our aging baby boomers need more attention and care, especially if they plan to age in their homes. That said, you need to consider making a senior friendly bathroom.
There’ll be changes inside your current bathroom that’ll make it safer and easier for your seniors. If you’re looking for senior friendly bathroom designs, then you’re in the right place.
Let’s explore them all here!
Easy to access by seniors
Our elderly loved ones can no longer move as quickly as before. Their five senses are reduced in efficiency, which can impede their movement. That said, you need to ensure there’ll be no obstructions on their way to the bathroom.
Here are the following things you can do to make a senior friendly bathroom layout:
- No stairs or platforms toward the bathroom
- Proper lighting in the pathway, shower, tub, and sink area
- Light switches must be within their reach and easy to find
- The door lever handles are ergonomic for seniors
- Having a sensor for the lighting is an excellent addition
Non-slip floor
Remember that most falls among seniors happen in the bathroom? That’s because soap and water are a dangerous combination making the floor very slippery. That said, you need to ensure your floor is non-slip, and here are some materials for that:
- Rubberized floors
- Rough finish tiles or ceramic tiles
- Porcelain tiles
- Natural stone tiles
- Cement tiles
Besides that, we can also add some supportive accessories like bar handles and a shower bench. They can hold on to the bar handle or handrail if they feel like slipping. Otherwise, they can sit on the shower bench to relax their legs while taking a bath.
Showers with no curbs
For your shower bathroom remodeling, consider having no curbs so that seniors who are wheelchair-bound can seamlessly go inside the shower area.
You also need to consider the slope of your shower floor. If you want water not to flow out of the shower area, the slope must be inward. But the slope must be gradual, not steep to avoid slipping.
Installing a handrail inside the shower area is also recommended so that seniors can hold on to them for guidance.
Custom walk-in tubs
Mobility issues are common among seniors. If you plan to have a tub in your bath, consider having a walk-in tub. A small walk-in tub is 36 inches long and 32 inches wide. The water depth is three to four feet only.
There are pros and cons to a walk-in tub for our seniors, but it’s accessible and safe for them. Because these tubs take long to fill, having a heated seat helps prevent them from getting cold.
Aside from that, you can also add some custom features like temperature control for the water. This will add cost but for the sake of your elderly, it’s worth the investment. This must be part of your senior friendly bathroom remodeling plan.
Wide doorways and ramps
We cannot emphasize even more that accessibility must be a priority for planning senior friendly bathroom designs. The ideal doorway for a senior bathroom is 36 inches wide so that it allows wheelchair access. The ramp must also have a non-slip texture like a rubberized floor mat to avoid slipping.
Instead of stairs, have ramps so that it is accessible for wheelchair-bound seniors. We also prefer if you have door lever handles instead of door knobs so that it’s easier for the elderly to open the door.
Lower bathroom counter heights and sink
Having a lower bathroom vanity height is part of the best senior friendly bathroom remodeling layout. The standard vanity counter height is 36 inches, but for a senior bathroom, that will be 30 to 32 inches. This makes it easier for your elderly to access and use the vanity top.
As for the sink, it must be lower and the space underneath must be free so that the wheelchair can slide in. Installing a sensor faucet is also ideal. But if that’s costly, then you can just have a ball faucet.
Comfort Height Toilets for Seniors
When you say “comfort height” that is similar to the chair height used on the dining table. A standard toilet has a height from the floor of about 15 to 16 inches while senior toilets are taller with a height of 17 to 19 inches. This complies with the Americans with Disabilities Act (ADA).
Shower faucets for Seniors
Our aging baby boomers suffer from arthritis or mobility issues. That said, it will be hard for them to turn on the shower faucet if it’s hard to twist, right? The ideal shower faucet must be a single lever that can be easily pulled up and down. This is friendlier to them.
Senior friendly handheld showerheads
A portable showerhead is good for seniors and it must be within reach. There are many styles of handheld showerheads available in the market for seniors. Choose those that offer an easy way of adjusting the spray power or temperature of the water. Some of them have a button for you to click to adjust settings.
Sound alarm system
You can never look after your seniors, so installing an alarm system that will tell if an accident happens is ideal. It could be a push-button system that your elderly can push in case they need help inside the bathroom.
If your flooring system has a sensor to detect falls, that would also be great. It might be costly, but you can consider that too.
Toilet Safety Arm Support
Besides the comfort height of your toilet, installing a safety frame arm is a good addition. It helps them sit and stand up upon using the toilet.
How to make a bathroom senior friendly?
Now, we’d like to hear your comments and suggestions in planning for your senior bathroom remodel. Your thoughts matter to us since you are our main priority.
At OneStop Kitchen and Bath, we specialize in bathroom renovations, especially for making it senior-friendly. If you like to get more thoughts about your bathroom makeover, book an appointment online for a free consultation.

