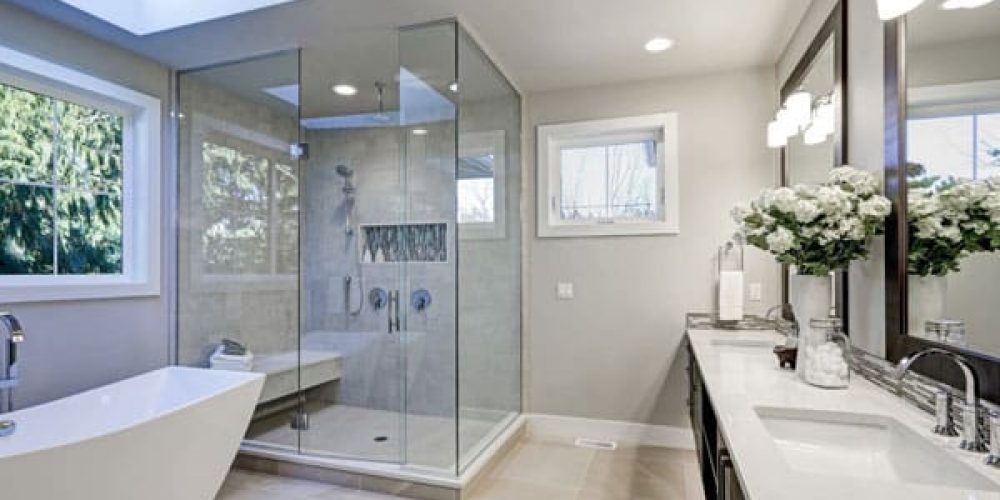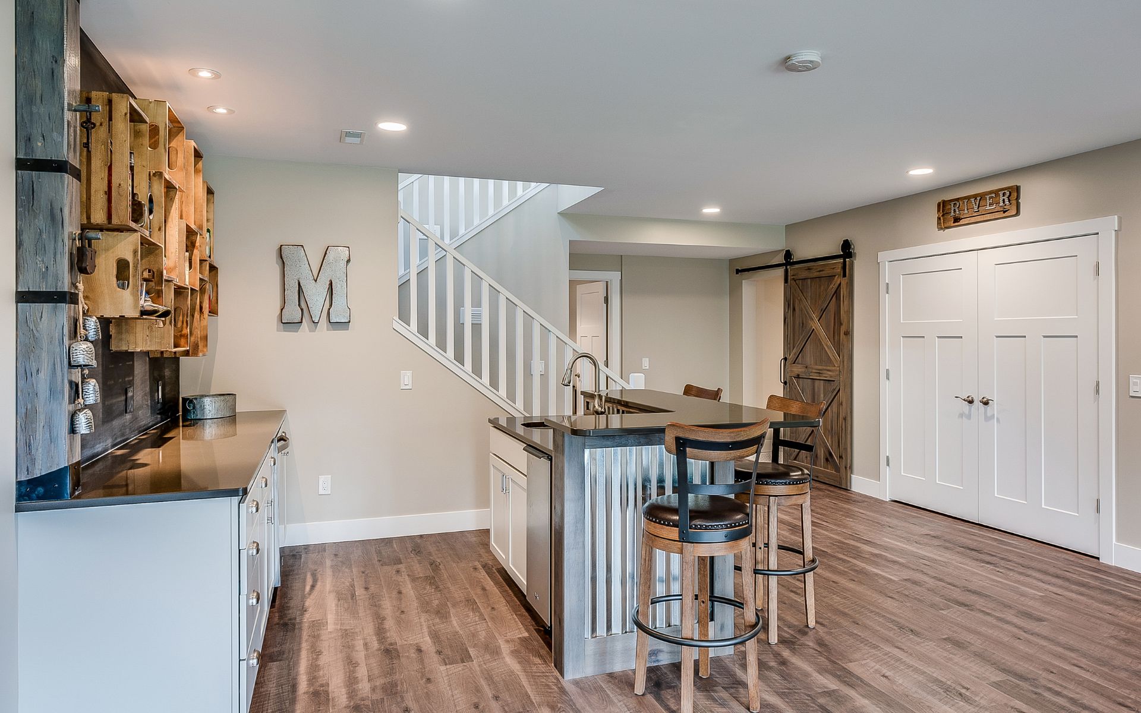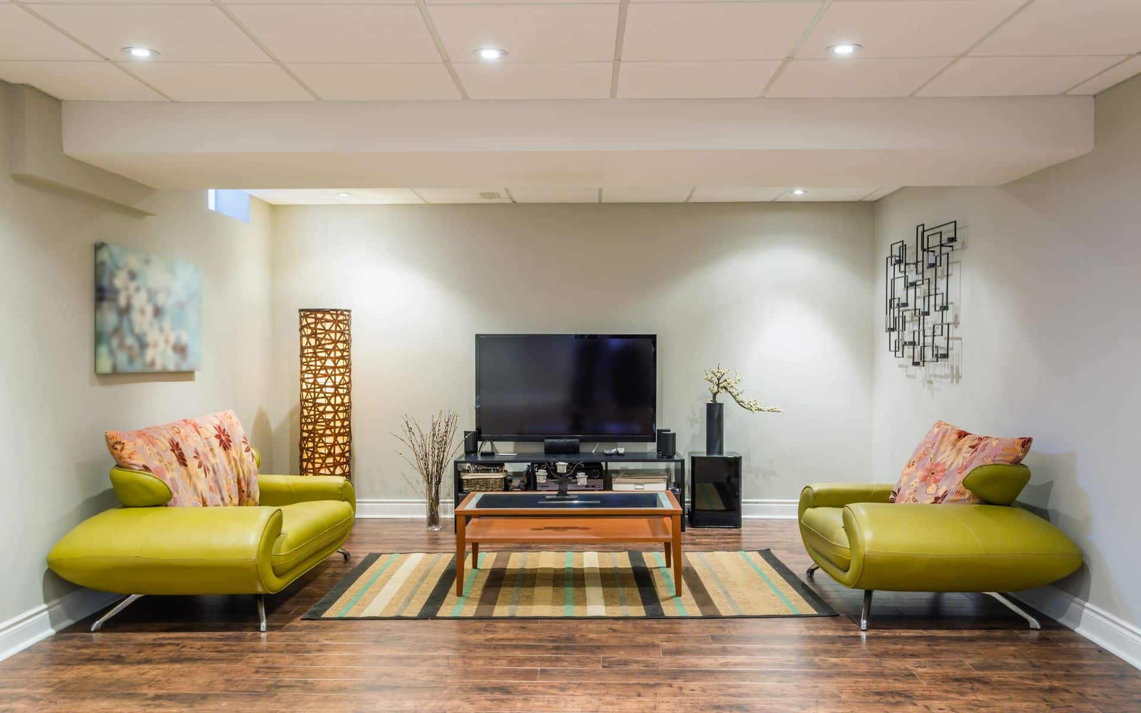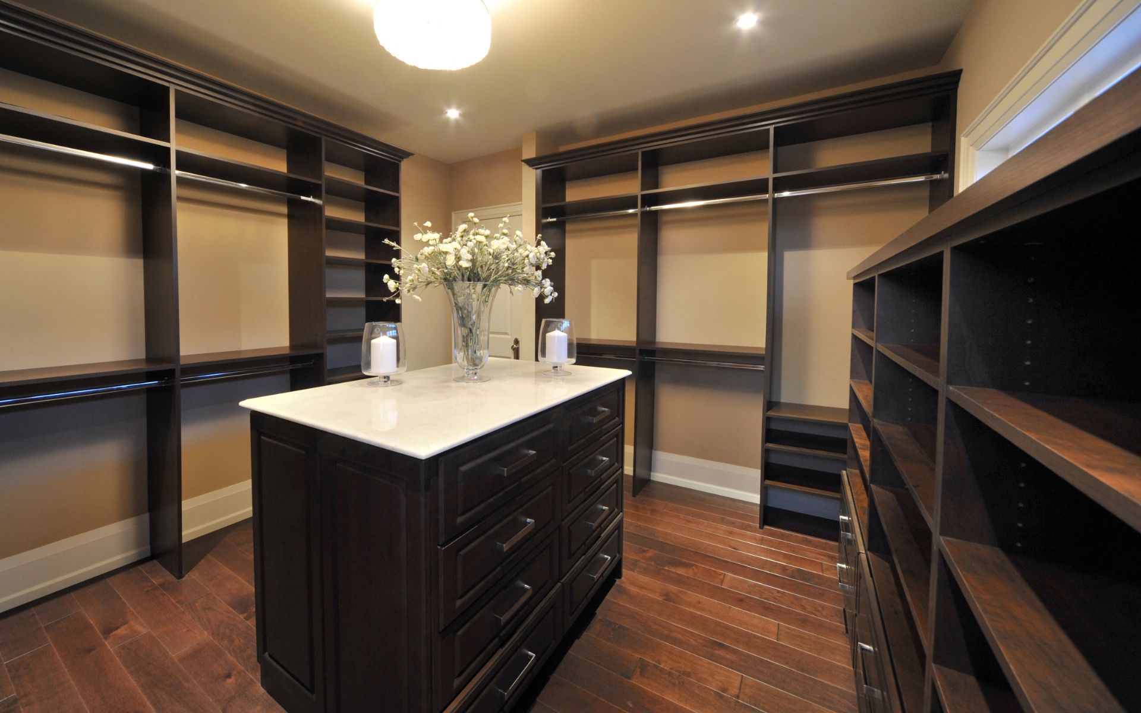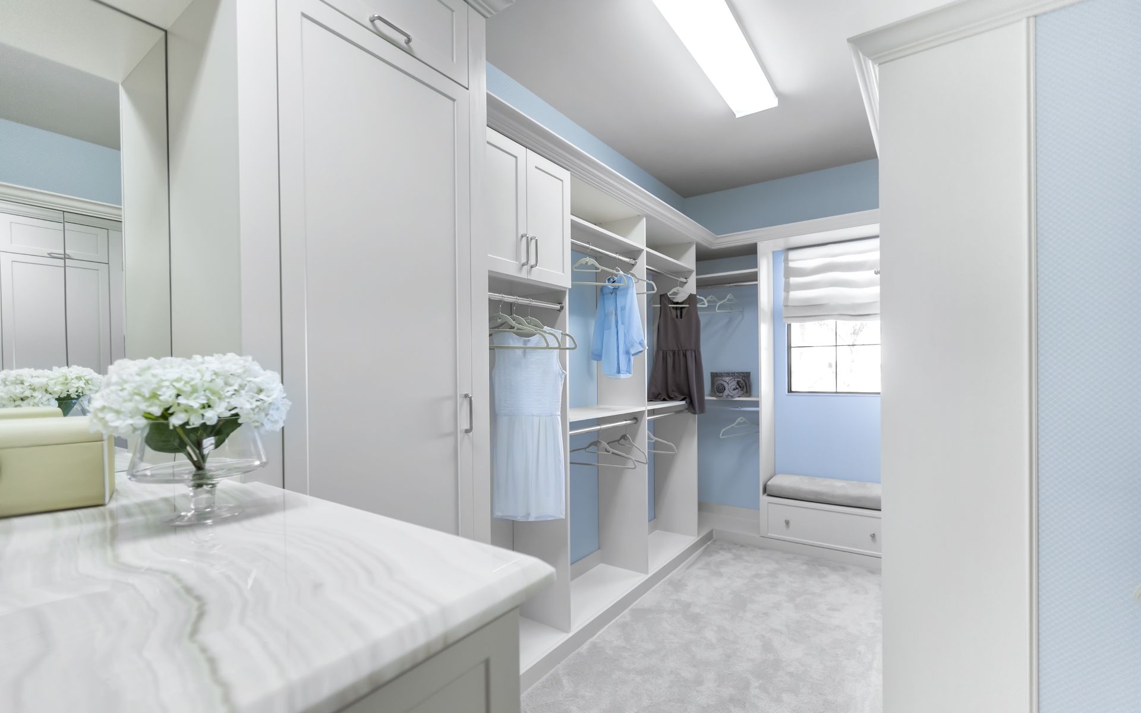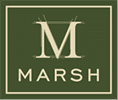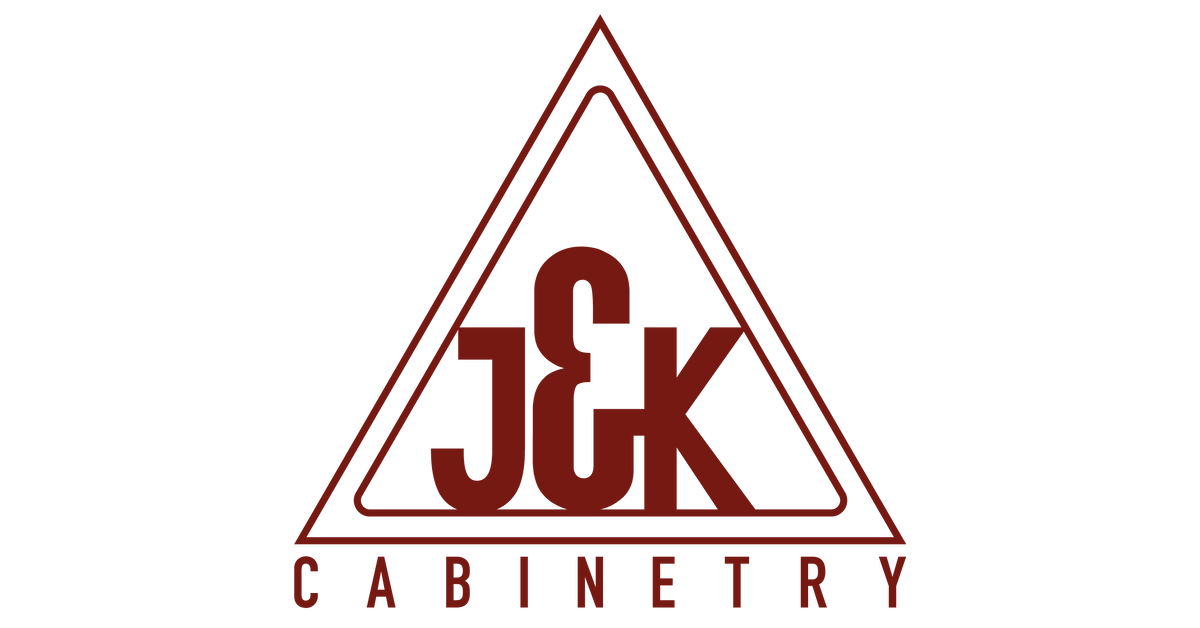Seeing some bathroom remodeling before after photos can help you to find an amazing way to remodel your bathroom. You can’t see too many bathrooms before and after makeover ideas before starting your design process.
When you see how a before and after bathroom remodel looks you can get an idea of all of the possibilities. Knowing about bathroom remodeling before and after is a great way to start your creative juices flowing.
We took some great before and after bathroom remodel photos so that we can share how our amazing bathroom remodeling service can help with your project These bathroom remodeling before and after photos will give you some inspiration to make your project incredible. It will also give you ideas on how to make your small bathroom renovation looks bigger.
After
This bathroom has a real calming effect that helps you get ready for the day in peace, or really wind down in the evening and pay attention to self care. The chicken egg green walls work incredibly well with the white vanity, white marble floor and the frameless glass shower enclosure.
The lamps in this bathroom add a certain elegance and cast a wonderful light with the color scheme here. The soaking tub next to the shower is a great combination to give you the opportunity to soak when you want to, or hope in the shower for an invigorating body wash.
Notice the open shelf over the towell rack. It adds so much space without taking up much room, leaving the bathroom open and airy. Putting the shelf over the towel rack saves a lot of space that in many kitchens gets wasted.
Before
This bathroom had a good amount of space to work in and was fortunate to have a perfectly sized window for letting in natural light. The homeowners decided to up the elegance of their bathroom by removing the old laminate floor and having large format marble tiles installed.
The vanity was much too small for a master bathroom and was not very comfortable. The storage space cabinets before were quite bulky but didn’t have enough function. There was a shower/ bath before that was fine, but looked pretty outdated.
This bathroom ended up looking much bigger than it was before, and it feels bigger than it is now. The designer did a great job of creating a lot of visual space and the tile work on the floor, shower and wainscotting is immaculate.
After
The lines in this bathroom make it look so clean and inviting to work on personal hygiene. The double vanity has such a perfect square look but it is not rigid and you can feel comfortable.
The subtle colors are playing well together here, the robin’s egg blue walls, the brown of the vanity doors, even down to the chrome faucets, it all comes together to paint a comfortable picture. The golden light fixtures bring some warmth to the bathroom.
Before
This bathroom had a pretty basic look with an ordinary shower/ bath combo dominating a lot of the visual field. The walls were painted simple white and there was not much to look at and enjoy.
Functionally there was nothing wrong with the layout, but it lacked any sort of planning and care. There were no special details that would make you feel at home in the space.
The color scheme is a big upgrade that is so soothing and inviting. The designer was careful to make the colors work well with the ample natural light that enters via the window.
After
This uses nice big format tiles in a subway pattern to make the space feel larger than it really is. The Japanese style soaking tub looks quaint tucked into the corner by the walls.
This white bathroom could easily feel too sterile with all of the wihte, but some clever use of accent pieces, the curtains with a striking burgundy and the showers bronze strip help liven up the space. The mottled vanity tops also help to make the bathroom more colorful and interesting.
Before
This bathroom felt too cramped for its size. The toilet was too close to the bathtub, even though there was plenty of space to go around.
The bathroom cabinets were taking up a huge space and were a natural oak finish, which just looked too dated to continue into this decade. The walls were a faded purple that didn’t help in making the space feel any bigger, it did quite the opposite in fact.
The half glass wall on the shower enclosure lets a lot more light in through the window, while also giving some privacy to bathers. This was a brilliant way to fit many different features into the space.
After
Talk about an elegant bathroom! This beautiful specimen features a huge, hallway size walk in shower that invites you to get clean and relax.
The plank flooring tiles look great and do an awesome job of withstanding water drops that are inevitable in a bathroom. That double vanity features tons of storage space but doesn’t take up much of the visual field because it perfectly matches the color scheme of the bathroom.
Before
This bathroom didn’t quite know what it wanted to be. It had some interesting features like a medicine cabinet, but nothing that really stood out as the focal point. The walls had a dated wallpaper that you could see the seams in.
They truly gutted this bathroom and even took apart a closet to incorporate it in the bathroom space to have more of an open feeling. The addition of the skylight added some much needed natural light into this bathroom.
The hallway style shower is a real feat of engineering and turned out totally beautiful. You get a whole zone of shower space that feels luxurious to use and fits nicely with the shape of the bathroom.
For your free quotes and designs, feel free to call our office today or visit us on Yelp.

